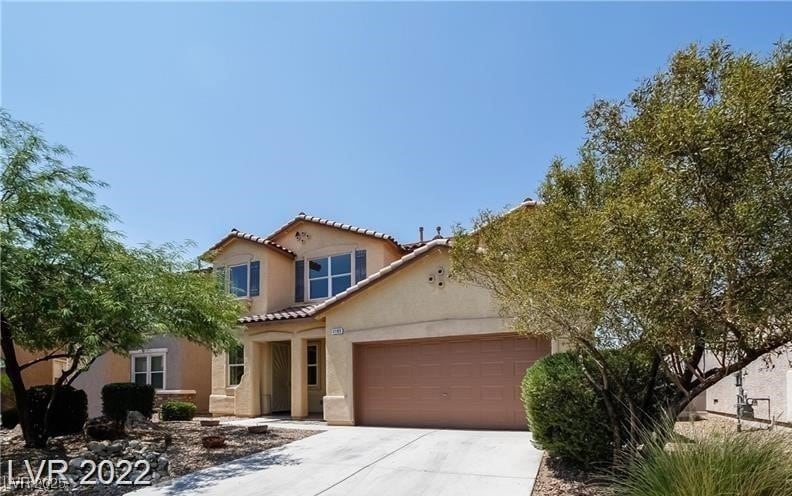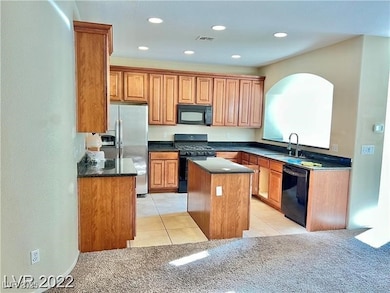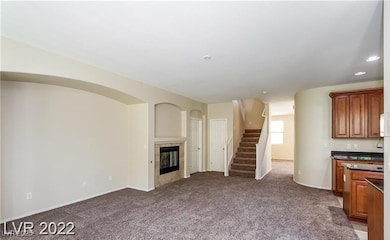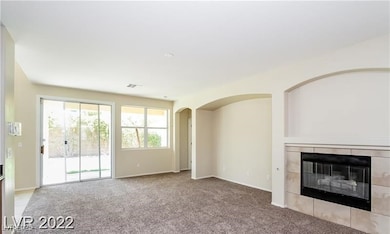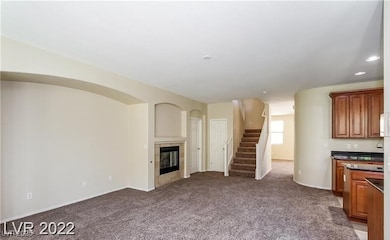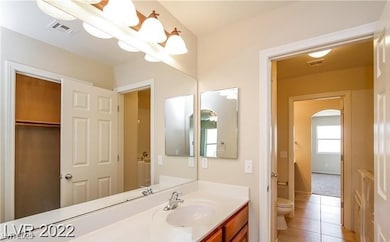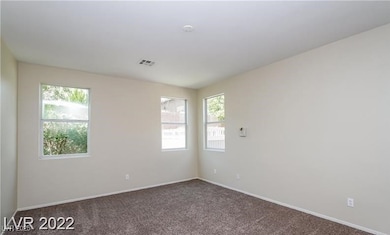1189 Spring Sage St Henderson, NV 89011
Calico Ridge NeighborhoodEstimated payment $3,106/month
Highlights
- Solar Power System
- Covered Patio or Porch
- Laundry Room
- Main Floor Primary Bedroom
- 2 Car Attached Garage
- Tile Flooring
About This Home
***SOLAR OWNED AND HAD BEEN PAID OFF!****BEAUTIFUL HOUSER LOCATED IN HENDERSON FOR SALE **3241SQ FT WITH 5227 SQ ST LOT ** 5BEDs/4.5 BATHs, PRIMARY MASTER BEDROOM IN DOWNSTAIRS ,4x3.5 IN UPSTAIRS WITH 2 ROOMS SUITED WITH OWN BATHROOM AND SHOWERROOM! GOOD FOR BIG FAMILY AND RENTAL INCOMING PROPERTIES!!KITCHEN APPLIANCES ARE SSL , !,rent is $2700/month, end by 8/31/24.
Listing Agent
City Villa Realty & Management Brokerage Phone: 702-222-0576 License #S.0184380 Listed on: 11/04/2025
Home Details
Home Type
- Single Family
Est. Annual Taxes
- $3,225
Year Built
- Built in 2007
Lot Details
- 5,227 Sq Ft Lot
- East Facing Home
- Back Yard Fenced
- Block Wall Fence
- Brick Fence
- Stucco Fence
- Desert Landscape
HOA Fees
- $31 Monthly HOA Fees
Parking
- 2 Car Attached Garage
- Guest Parking
Home Design
- Tile Roof
Interior Spaces
- 3,241 Sq Ft Home
- 2-Story Property
- Ceiling Fan
- Gas Fireplace
- Blinds
- Family Room with Fireplace
Kitchen
- Gas Range
- Microwave
- Dishwasher
- Disposal
Flooring
- Carpet
- Tile
Bedrooms and Bathrooms
- 5 Bedrooms
- Primary Bedroom on Main
Laundry
- Laundry Room
- Laundry on main level
- Dryer
- Washer
Eco-Friendly Details
- Solar Power System
- Solar owned by seller
Outdoor Features
- Covered Patio or Porch
Schools
- Sewell Elementary School
- Brown B. Mahlon Middle School
- Basic Academy High School
Utilities
- Central Heating and Cooling System
- Heating System Uses Gas
- Private Water Source
- Well
- Water Heater
Community Details
- Association fees include management
- Weston Hills Association, Phone Number (702) 737-8580
- Weston Hills Subdivision
- The community has rules related to covenants, conditions, and restrictions
Map
Home Values in the Area
Average Home Value in this Area
Tax History
| Year | Tax Paid | Tax Assessment Tax Assessment Total Assessment is a certain percentage of the fair market value that is determined by local assessors to be the total taxable value of land and additions on the property. | Land | Improvement |
|---|---|---|---|---|
| 2025 | $3,760 | $159,295 | $40,250 | $119,045 |
| 2024 | $3,482 | $159,295 | $40,250 | $119,045 |
| 2023 | $2,319 | $165,717 | $42,000 | $123,717 |
| 2022 | $3,225 | $144,047 | $31,850 | $112,197 |
| 2021 | $2,986 | $129,939 | $30,800 | $99,139 |
| 2020 | $2,770 | $124,878 | $29,050 | $95,828 |
| 2019 | $2,596 | $113,986 | $25,900 | $88,086 |
| 2018 | $2,477 | $109,964 | $22,050 | $87,914 |
| 2017 | $2,957 | $102,008 | $22,050 | $79,958 |
| 2016 | $2,319 | $95,934 | $16,450 | $79,484 |
| 2015 | $2,314 | $90,721 | $16,450 | $74,271 |
| 2014 | $2,246 | $80,148 | $10,500 | $69,648 |
Property History
| Date | Event | Price | List to Sale | Price per Sq Ft | Prior Sale |
|---|---|---|---|---|---|
| 11/19/2025 11/19/25 | Price Changed | $535,000 | -2.4% | $165 / Sq Ft | |
| 11/04/2025 11/04/25 | For Sale | $548,000 | 0.0% | $169 / Sq Ft | |
| 08/04/2023 08/04/23 | Rented | $2,700 | +1.9% | -- | |
| 07/31/2023 07/31/23 | Price Changed | $2,650 | -5.4% | $1 / Sq Ft | |
| 07/11/2023 07/11/23 | For Rent | $2,800 | +7.7% | -- | |
| 05/28/2022 05/28/22 | Off Market | $2,600 | -- | -- | |
| 05/25/2022 05/25/22 | Rented | $2,600 | 0.0% | -- | |
| 05/12/2022 05/12/22 | For Rent | $2,600 | 0.0% | -- | |
| 05/06/2022 05/06/22 | Off Market | $2,600 | -- | -- | |
| 04/29/2022 04/29/22 | For Rent | $2,600 | +18.5% | -- | |
| 02/27/2020 02/27/20 | Rented | $2,195 | -8.4% | -- | |
| 01/28/2020 01/28/20 | Under Contract | -- | -- | -- | |
| 01/10/2020 01/10/20 | For Rent | $2,395 | 0.0% | -- | |
| 04/03/2019 04/03/19 | Sold | $349,000 | -8.9% | $108 / Sq Ft | View Prior Sale |
| 03/04/2019 03/04/19 | Pending | -- | -- | -- | |
| 08/17/2018 08/17/18 | For Sale | $383,000 | +34.9% | $118 / Sq Ft | |
| 08/07/2013 08/07/13 | Sold | $284,000 | +1.5% | $88 / Sq Ft | View Prior Sale |
| 07/08/2013 07/08/13 | Pending | -- | -- | -- | |
| 07/05/2013 07/05/13 | For Sale | $279,900 | -- | $86 / Sq Ft |
Purchase History
| Date | Type | Sale Price | Title Company |
|---|---|---|---|
| Bargain Sale Deed | -- | Os National Las Vegas | |
| Bargain Sale Deed | $349,000 | Os National Las Vegas | |
| Bargain Sale Deed | $365,200 | Os National Las Vegas | |
| Bargain Sale Deed | $284,000 | Lawyers Title Of Nevada Cha | |
| Bargain Sale Deed | $237,900 | First American Title Paseo V | |
| Trustee Deed | $207,000 | Fidelity National Default So | |
| Quit Claim Deed | -- | First American Title Company | |
| Bargain Sale Deed | $424,399 | First Amer Title Co Of Nv | |
| Quit Claim Deed | -- | First Amer Title Co Of Nv | |
| Bargain Sale Deed | $3,300,070 | First Amer Title Co Of Nv |
Mortgage History
| Date | Status | Loan Amount | Loan Type |
|---|---|---|---|
| Open | $314,100 | New Conventional | |
| Previous Owner | $400,000 | Commercial | |
| Previous Owner | $269,800 | New Conventional | |
| Previous Owner | $243,014 | VA | |
| Previous Owner | $381,958 | Unknown |
Source: Las Vegas REALTORS®
MLS Number: 2732593
APN: 160-31-510-057
- 1161 Cactus Rock St
- 1149 Pine Cove Ct
- 1168 Aspen Cliff Dr
- 1184 Evergreen Cove St
- 1177 Bear Head St
- 1129 Via Della Costrella
- 1069 Aspen Cliff Dr
- 121 Brookhouse Ct
- 1176 Via Della Costrella
- 228 Viale Aventino
- 109 Fiery Hill Ave
- 1012 Water Cove St
- 1120 Via Della Curia
- 261 Via Morelli
- 993 Crescent Falls St
- 279 Via San Gabriella
- 976 Sable Chase Place
- 987 Wembly Hills Place
- 1120 Via San Pietro
- 1145 Strada Pecei
- 1109 Aspen Cliff Dr
- 1077 Water Cove St
- 1088 Via Alloro
- 1004 Crescent Falls St
- 989 Crescent Falls St
- 1000 Via Stellato St
- 973 Via Stellato St
- 246 Kobuk Ave
- 939 Wembly Hills Place
- 871 Benning St
- 266 Via Franciosa Dr
- 856 Benning St
- 230 Wewatta Ave
- 212 Wewatta Ave
- 189 Vanhoy Ave
- 187 Vanhoy Ave
- 187 Jaldena Ln
- 197 Wewatta Ave
- 808 Royal Beekman St
- 243 Polaris Ridge Ave
