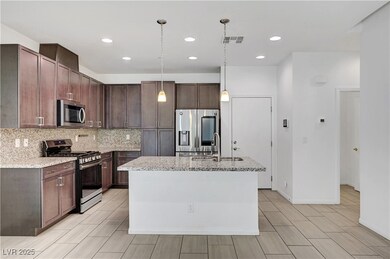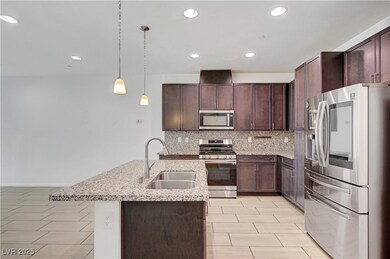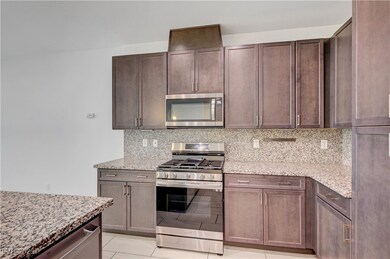985 Via Lombardi Ave Henderson, NV 89011
Calico Ridge NeighborhoodHighlights
- Golf Course Community
- Fitness Center
- Clubhouse
- Country Club
- Gated Community
- Community Pool
About This Home
Welcome to 985 Via Lombardi Ave, a beautifully maintained 3-bedroom, 2.5-bath townhome with an attached 2-car garage, located in the prestigious guard-gated community of Tuscany Village in Henderson. This two-story residence offers a smart and functional layout, filled with natural light and upgraded with contemporary finishes and smart kitchen appliances for modern-day comfort. Tuscany Village offers resort-style amenities, including a 35,000 sq ft recreation center with a full fitness facility, lap pool, resort-style pool, indoor basketball gym, tennis and racquetball courts, and scenic walking trails. Golf enthusiasts will love the community’s very own Chimera Golf Club, and everyone can enjoy a bite or drink at Slice 19 Bar & Grilljust steps away.
Listing Agent
Signature Real Estate Group Brokerage Email: BrandenCinquegrani@gmail.com License #S.0175414 Listed on: 07/08/2025
Townhouse Details
Home Type
- Townhome
Est. Annual Taxes
- $3,666
Year Built
- Built in 2019
Lot Details
- 1,307 Sq Ft Lot
- North Facing Home
Parking
- 2 Car Garage
- Guest Parking
Home Design
- Frame Construction
- Tile Roof
- Stucco
Interior Spaces
- 1,664 Sq Ft Home
- 2-Story Property
- Ceiling Fan
- Blinds
Kitchen
- Convection Oven
- Microwave
- Dishwasher
- Disposal
Flooring
- Carpet
- Tile
Bedrooms and Bathrooms
- 3 Bedrooms
Laundry
- Laundry on upper level
- Washer and Dryer
Schools
- Josh Elementary School
- Brown B. Mahlon Middle School
- Basic Academy High School
Utilities
- Central Heating and Cooling System
- Heating System Uses Gas
- Cable TV Available
Listing and Financial Details
- Security Deposit $2,500
- Property Available on 7/8/25
- Tenant pays for electricity, gas, sewer, trash collection, water
- 12 Month Lease Term
Community Details
Overview
- Property has a Home Owners Association
- Tuscany Association, Phone Number (702) 215-5077
- Tuscany Parcel 15 Subdivision
- The community has rules related to covenants, conditions, and restrictions
Amenities
- Clubhouse
Recreation
- Golf Course Community
- Country Club
- Tennis Courts
- Community Basketball Court
- Racquetball
- Community Playground
- Fitness Center
- Community Pool
- Community Spa
- Park
- Jogging Path
Pet Policy
- No Pets Allowed
Security
- Security Guard
- Gated Community
Map
Source: Las Vegas REALTORS®
MLS Number: 2699444
APN: 160-32-619-021
- 1040 Via Panfilo Ave
- 1025 Via Prato Ln
- 1000 Cetona Ct
- 996 Cetona Ct
- 1092 Via Corto St
- 1146 Olivia Pkwy
- 1000 Via Canale Dr
- 989 Via Gandalfi
- 1269 Olivia Pkwy
- 1272 Olivia Pkwy
- 1081 Via Gandalfi
- 437 Via Stretto Ave
- 931 Via Del Campo
- 589 Via Paladini
- 505 Punto Vallata Dr
- 1044 Viale Placenza Place
- 1004 Viale Placenza Place
- 519 Via Garofano Ave
- 677 Viale MacHiavelli Ln
- 1108 Strada Pecei
- 1024 Via Panfilo Ave
- 1040 Via Panfilo Ave
- 968 Via Gandalfi
- 927 Via Canale Dr
- 472 Via Stretto Ave
- 1308 Olivia Pkwy
- 1050 Via di Olivia St
- 1044 Via Camelia St
- 901 English Primrose St
- 1018 Via Sacra St
- 1128 Via Della Curia
- 505 Silverbell Fls Place
- 874 English Primrose St
- 854 English Primrose St
- 513 Silverbell Fls Place
- 844 Aurelie Ridge St
- 827 Aurelie Ridge St
- 243 Polaris Ridge Ave
- 226 Cordelia Cove Ave Unit 325
- 216 Callen Falls Ave Unit 1423







