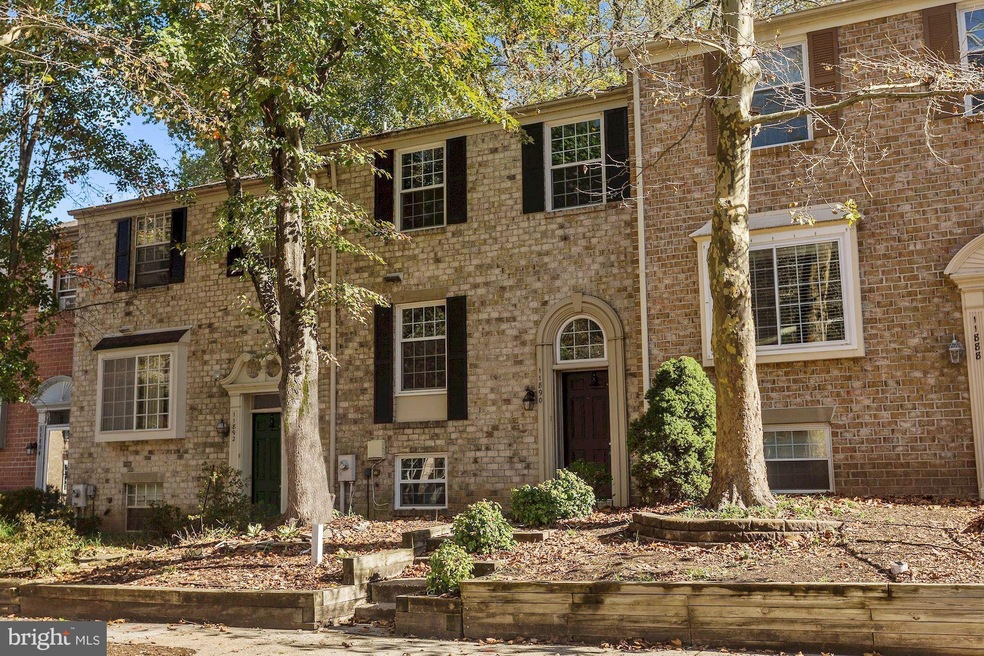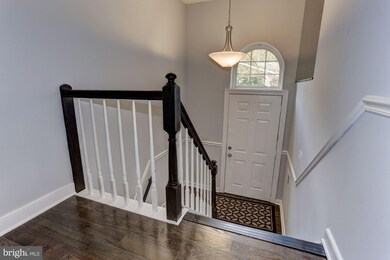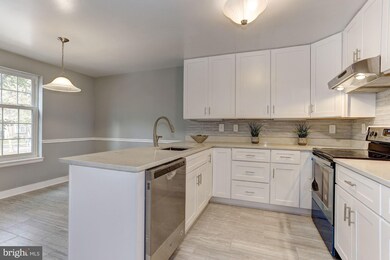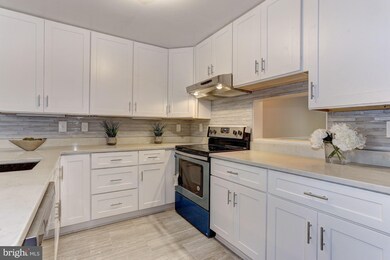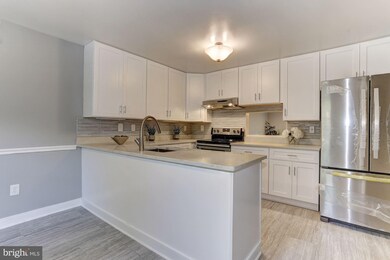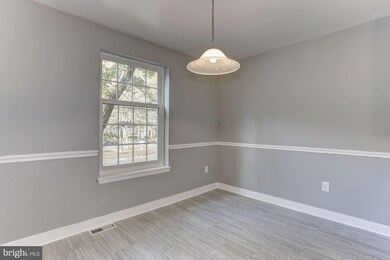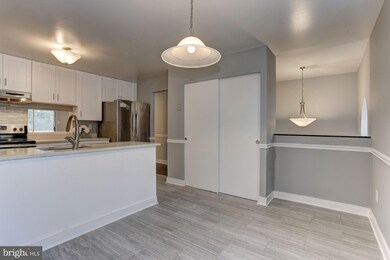
11890 New Country Ln Columbia, MD 21044
Hickory Ridge NeighborhoodEstimated Value: $483,000 - $498,000
Highlights
- Open Floorplan
- Colonial Architecture
- Backs to Trees or Woods
- Wilde Lake High Rated A
- Deck
- Wood Flooring
About This Home
As of April 2018Beautiful Townhome Boasting 2400sqft Nestled In The Village Of Hickory Ridge Featuring Newly Installed Hardwood Floors, Crown Molding, Chair Railing & Decorative Lighting. Baths Updated w/Designer Tile. KIT w/Quartz Counters, Backsplash, White Cabinetry & SS Appls. MBD w/WI & En Suite BA. LL Family Room w/Wood Burning FP, 4th BD, Dual Entry BA & Laundry Room. Deck, Fenced Yard & Scenic View.
Townhouse Details
Home Type
- Townhome
Est. Annual Taxes
- $4,084
Year Built
- Built in 1984
Lot Details
- Two or More Common Walls
- Back Yard Fenced
- Landscaped
- No Through Street
- Backs to Trees or Woods
- Property is in very good condition
HOA Fees
- $55 Monthly HOA Fees
Parking
- 1 Assigned Parking Space
Home Design
- Colonial Architecture
- Brick Exterior Construction
- Asphalt Roof
Interior Spaces
- Property has 3 Levels
- Open Floorplan
- Chair Railings
- Crown Molding
- Ceiling Fan
- Recessed Lighting
- Fireplace With Glass Doors
- Screen For Fireplace
- Window Treatments
- Palladian Windows
- Atrium Windows
- Window Screens
- Sliding Doors
- Atrium Doors
- Insulated Doors
- Six Panel Doors
- Entrance Foyer
- Family Room
- Living Room
- Dining Room
- Wood Flooring
Kitchen
- Breakfast Room
- Eat-In Kitchen
- Electric Oven or Range
- Self-Cleaning Oven
- Stove
- ENERGY STAR Qualified Refrigerator
- Ice Maker
- ENERGY STAR Qualified Dishwasher
- Upgraded Countertops
- Disposal
Bedrooms and Bathrooms
- 4 Bedrooms
- En-Suite Primary Bedroom
- En-Suite Bathroom
- 3.5 Bathrooms
Laundry
- Laundry Room
- Front Loading Dryer
- Washer
Finished Basement
- Heated Basement
- Walk-Out Basement
- Connecting Stairway
- Rear Basement Entry
- Basement Windows
Home Security
Outdoor Features
- Deck
- Patio
Utilities
- Whole House Fan
- Central Air
- Heat Pump System
- Vented Exhaust Fan
- Programmable Thermostat
- Electric Water Heater
Listing and Financial Details
- Tax Lot I 15
- Assessor Parcel Number 1415070374
Community Details
Overview
- Association fees include common area maintenance
- $79 Other Monthly Fees
- Village Of Hickory Ridge Community
- Village Of Hickory Ridge Subdivision
- The community has rules related to covenants
Recreation
- Community Playground
- Jogging Path
Additional Features
- Common Area
- Fire and Smoke Detector
Ownership History
Purchase Details
Home Financials for this Owner
Home Financials are based on the most recent Mortgage that was taken out on this home.Purchase Details
Home Financials for this Owner
Home Financials are based on the most recent Mortgage that was taken out on this home.Purchase Details
Purchase Details
Purchase Details
Home Financials for this Owner
Home Financials are based on the most recent Mortgage that was taken out on this home.Similar Homes in Columbia, MD
Home Values in the Area
Average Home Value in this Area
Purchase History
| Date | Buyer | Sale Price | Title Company |
|---|---|---|---|
| Cline David P | $356,900 | Title Resources Guaranty Co | |
| Robinson Nadine | $245,000 | Sage Title Group Llc | |
| Freeburg Lisa M | $215,500 | -- | |
| Landolt Robert G | $180,000 | -- | |
| Rodriguez Roniel Gerardo | $128,500 | -- |
Mortgage History
| Date | Status | Borrower | Loan Amount |
|---|---|---|---|
| Open | Cline David P | $302,967 | |
| Closed | Cline David P | $300,900 | |
| Previous Owner | Rodriguez Roniel Gerardo | $102,800 | |
| Closed | Freeburg Lisa M | -- |
Property History
| Date | Event | Price | Change | Sq Ft Price |
|---|---|---|---|---|
| 04/05/2018 04/05/18 | Sold | $356,900 | -0.9% | $149 / Sq Ft |
| 03/04/2018 03/04/18 | Pending | -- | -- | -- |
| 03/01/2018 03/01/18 | For Sale | $359,990 | +46.9% | $150 / Sq Ft |
| 05/26/2017 05/26/17 | Sold | $245,000 | 0.0% | $153 / Sq Ft |
| 05/02/2017 05/02/17 | Pending | -- | -- | -- |
| 04/28/2017 04/28/17 | For Sale | $245,000 | -- | $153 / Sq Ft |
Tax History Compared to Growth
Tax History
| Year | Tax Paid | Tax Assessment Tax Assessment Total Assessment is a certain percentage of the fair market value that is determined by local assessors to be the total taxable value of land and additions on the property. | Land | Improvement |
|---|---|---|---|---|
| 2024 | $6,303 | $408,700 | $155,000 | $253,700 |
| 2023 | $6,027 | $393,000 | $0 | $0 |
| 2022 | $5,762 | $377,300 | $0 | $0 |
| 2021 | $5,341 | $361,600 | $120,000 | $241,600 |
| 2020 | $5,146 | $334,467 | $0 | $0 |
| 2019 | $4,432 | $307,333 | $0 | $0 |
| 2018 | $4,098 | $280,200 | $89,200 | $191,000 |
| 2017 | $4,084 | $280,200 | $0 | $0 |
| 2016 | $692 | $279,200 | $0 | $0 |
| 2015 | $692 | $278,700 | $0 | $0 |
| 2014 | $675 | $274,233 | $0 | $0 |
Agents Affiliated with this Home
-
Creig Northrop

Seller's Agent in 2018
Creig Northrop
Creig Northrop Team of Long & Foster
(410) 884-8354
8 in this area
559 Total Sales
-
Laurie Zebrowski

Seller Co-Listing Agent in 2018
Laurie Zebrowski
Keller Williams Lucido Agency
(301) 442-2303
1 in this area
26 Total Sales
-
Dee Cain

Buyer's Agent in 2018
Dee Cain
Keller Williams Realty Centre
(410) 262-2205
59 Total Sales
-
J
Seller's Agent in 2017
Joan Ward
Long & Foster
-

Seller Co-Listing Agent in 2017
Susan Andersen
Long & Foster
Map
Source: Bright MLS
MLS Number: 1000217744
APN: 15-070374
- 11725 Stonegate Ln
- 11807 Bare Sky Ln
- 11764 Stonegate Ln
- 11732 Stonegate Ln
- 11701 Morningmist Ln
- 11540 Little Patuxent Pkwy Unit 101
- 11435 Little Patuxent Pkwy Unit 203
- 12071 Little Patuxent Pkwy
- 6107 Hour Hand Ct
- 6030 Watch Chain Way
- 6445 Sundown Trail
- 12213 Bonnet Brim Course
- 6404 Distant Melody Place
- 12106 Gold Ribbon Way
- 7679 Cross Creek Dr
- 6405 Quiet Night Ride
- 6309 Departed Sunset Ln
- 7925 Lawndale Cir
- 10908 Harmel Dr
- 5807 Trotter Rd
- 11890 New Country Ln
- 11888 New Country Ln
- 11892 New Country Ln
- 11886 New Country Ln
- 11894 New Country Ln
- 11884 New Country Ln
- 11896 New Country Ln
- 11880 New Country Ln
- 11898 New Country Ln
- 11878 New Country Ln
- 11874 New Country Ln
- 11872 New Country Ln
- 11904 New Country Ln
- 11902 New Country Ln
- 11906 New Country Ln
- 11908 New Country Ln
- 11910 New Country Ln
- 11912 New Country Ln
- 11870 New Country Ln
- 11914 New Country Ln
