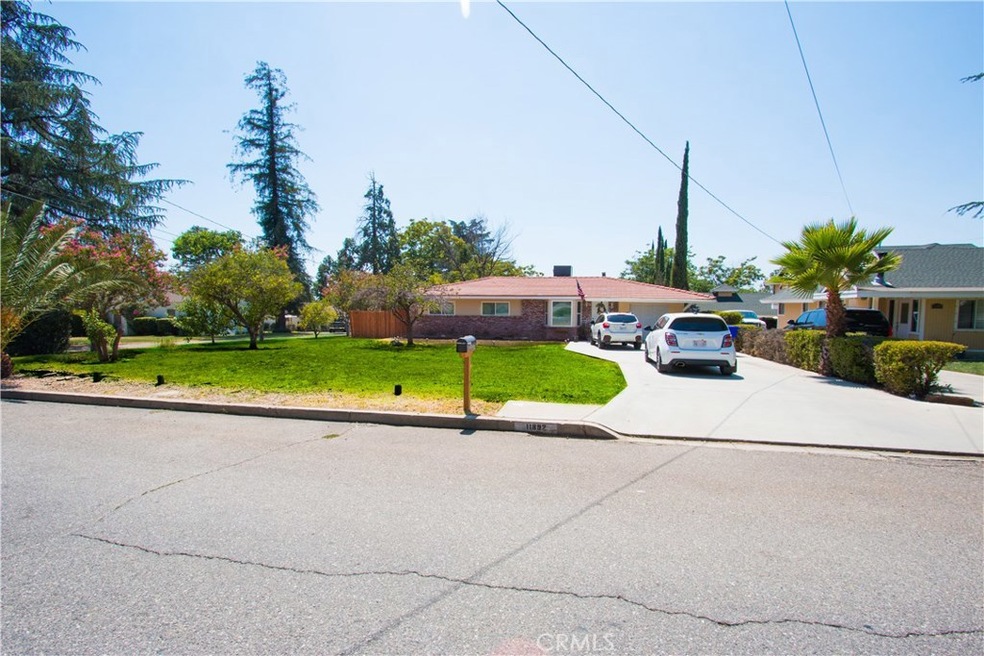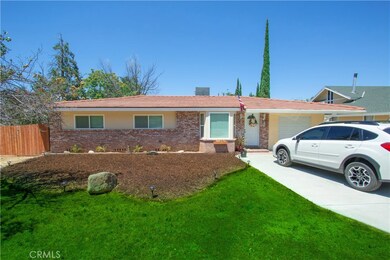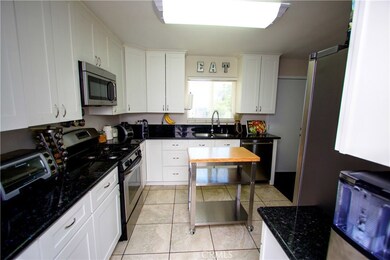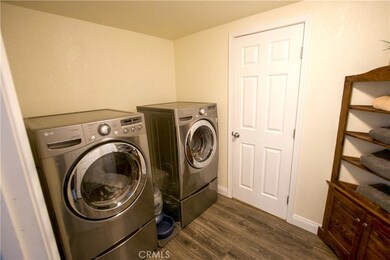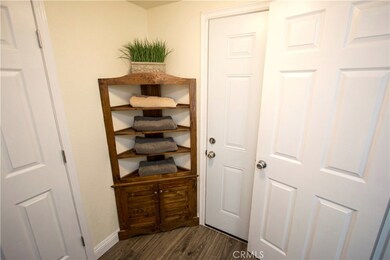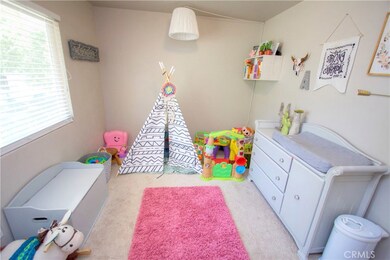
11892 California St Yucaipa, CA 92399
Highlights
- Parking available for a boat
- Updated Kitchen
- Attic
- Community Stables
- Main Floor Bedroom
- Quartz Countertops
About This Home
As of October 2017Enjoy living within walking distance to "Uptown Yucaipa" with a quaint down town atmosphere with shopping, dining and entertainment. A popular destination stop for neighboring towns at the foothills of the San Bernardino National Forest and mountain towns. This area is dream location for the outdoor sport hobbiest. This extra large lot offers RV access to the rear with electrical hookups, a 20 x 16 ft concrete pad and room to build your dream barn, workshop or storage of your recreational toys. The lot is surrounded by mature trees and has several fruit trees throughout the yard. This "Open Floor Plan" home offers recent remodels including new upgraded plumbing, doors/window throughout, flooring, paint, landscapes, stainless steel appliances, bathroom, indoor laundry room, enclosed garage, AC unit, kitchen cabinets, plumbing fixtures, water filtration system and many more items. Move in ready home in one of the best locations!!
Last Agent to Sell the Property
Steve Christian
Fathom Realty Group Inc. License #00907325 Listed on: 07/24/2017

Home Details
Home Type
- Single Family
Est. Annual Taxes
- $4,867
Year Built
- Built in 1954 | Remodeled
Lot Details
- 0.28 Acre Lot
- Landscaped
- Private Yard
- Back and Front Yard
- Density is 11-15 Units/Acre
Parking
- 1.5 Car Direct Access Garage
- Parking Available
- Front Facing Garage
- Single Garage Door
- Driveway
- Parking available for a boat
- RV Access or Parking
Home Design
- Brick Exterior Construction
- Raised Foundation
- Stucco
Interior Spaces
- 1,344 Sq Ft Home
- 1-Story Property
- Built-In Features
- Ceiling Fan
- Recessed Lighting
- Double Pane Windows
- Low Emissivity Windows
- Insulated Windows
- Bay Window
- Entryway
- Living Room
- Dining Room
- Attic
Kitchen
- Eat-In Country Kitchen
- Updated Kitchen
- Gas Cooktop
- Range Hood
- Microwave
- Water Line To Refrigerator
- Quartz Countertops
- Self-Closing Drawers and Cabinet Doors
Flooring
- Carpet
- Laminate
- Tile
Bedrooms and Bathrooms
- 3 Main Level Bedrooms
- Remodeled Bathroom
- 2 Full Bathrooms
- Bathtub with Shower
- Exhaust Fan In Bathroom
Laundry
- Laundry Room
- 220 Volts In Laundry
- Washer and Gas Dryer Hookup
Accessible Home Design
- Customized Wheelchair Accessible
- Doors swing in
- More Than Two Accessible Exits
- Accessible Parking
Outdoor Features
- Patio
- Outdoor Grill
- Rain Gutters
- Rear Porch
Utilities
- Central Heating and Cooling System
- Heating System Uses Natural Gas
- Underground Utilities
- 220 Volts in Kitchen
- Natural Gas Connected
- Central Water Heater
- Water Purifier
- Sewer Paid
- Cable TV Available
Listing and Financial Details
- Legal Lot and Block 12 / 18
- Tax Tract Number 22002
- Assessor Parcel Number 0303213190000
Community Details
Overview
- No Home Owners Association
Recreation
- Community Stables
- Horse Trails
Ownership History
Purchase Details
Home Financials for this Owner
Home Financials are based on the most recent Mortgage that was taken out on this home.Purchase Details
Home Financials for this Owner
Home Financials are based on the most recent Mortgage that was taken out on this home.Purchase Details
Home Financials for this Owner
Home Financials are based on the most recent Mortgage that was taken out on this home.Purchase Details
Home Financials for this Owner
Home Financials are based on the most recent Mortgage that was taken out on this home.Purchase Details
Purchase Details
Home Financials for this Owner
Home Financials are based on the most recent Mortgage that was taken out on this home.Purchase Details
Home Financials for this Owner
Home Financials are based on the most recent Mortgage that was taken out on this home.Purchase Details
Home Financials for this Owner
Home Financials are based on the most recent Mortgage that was taken out on this home.Purchase Details
Home Financials for this Owner
Home Financials are based on the most recent Mortgage that was taken out on this home.Purchase Details
Home Financials for this Owner
Home Financials are based on the most recent Mortgage that was taken out on this home.Purchase Details
Home Financials for this Owner
Home Financials are based on the most recent Mortgage that was taken out on this home.Purchase Details
Home Financials for this Owner
Home Financials are based on the most recent Mortgage that was taken out on this home.Purchase Details
Purchase Details
Purchase Details
Home Financials for this Owner
Home Financials are based on the most recent Mortgage that was taken out on this home.Purchase Details
Home Financials for this Owner
Home Financials are based on the most recent Mortgage that was taken out on this home.Similar Homes in Yucaipa, CA
Home Values in the Area
Average Home Value in this Area
Purchase History
| Date | Type | Sale Price | Title Company |
|---|---|---|---|
| Grant Deed | $315,000 | Orange Coast Title Company | |
| Interfamily Deed Transfer | -- | Fidelity National Title | |
| Grant Deed | $287,000 | Fidelity National Title Co | |
| Grant Deed | $157,500 | First American | |
| Grant Deed | -- | Landsafe Title | |
| Trustee Deed | $171,840 | Landsafe Title | |
| Quit Claim Deed | $150,000 | Lsi Title Agency Inc | |
| Grant Deed | $150,000 | Lsi Title Agency Inc | |
| Trustee Deed | $151,300 | None Available | |
| Interfamily Deed Transfer | -- | Chicago Title Company | |
| Grant Deed | $280,000 | Chicago Title Company | |
| Interfamily Deed Transfer | -- | First American Title | |
| Grant Deed | $127,500 | First American Title | |
| Quit Claim Deed | -- | -- | |
| Quit Claim Deed | -- | -- | |
| Grant Deed | -- | Commonwealth Land Title Co | |
| Grant Deed | $103,000 | Commonwealth Land Title Co |
Mortgage History
| Date | Status | Loan Amount | Loan Type |
|---|---|---|---|
| Previous Owner | $305,550 | New Conventional | |
| Previous Owner | $281,801 | FHA | |
| Previous Owner | $154,771 | FHA | |
| Previous Owner | $147,283 | Purchase Money Mortgage | |
| Previous Owner | $147,283 | Purchase Money Mortgage | |
| Previous Owner | $260,000 | Unknown | |
| Previous Owner | $65,000 | Stand Alone Second | |
| Previous Owner | $224,000 | Purchase Money Mortgage | |
| Previous Owner | $56,000 | Stand Alone Second | |
| Previous Owner | $23,267 | Unknown | |
| Previous Owner | $22,149 | Unknown | |
| Previous Owner | $155,295 | FHA | |
| Previous Owner | $125,530 | FHA | |
| Previous Owner | $92,700 | No Value Available | |
| Closed | $3,825 | No Value Available |
Property History
| Date | Event | Price | Change | Sq Ft Price |
|---|---|---|---|---|
| 10/17/2017 10/17/17 | Sold | $315,000 | -7.1% | $234 / Sq Ft |
| 08/09/2017 08/09/17 | Pending | -- | -- | -- |
| 07/29/2017 07/29/17 | Price Changed | $339,000 | -2.9% | $252 / Sq Ft |
| 07/24/2017 07/24/17 | For Sale | $349,000 | +21.6% | $260 / Sq Ft |
| 10/26/2016 10/26/16 | Sold | $287,000 | -0.7% | $214 / Sq Ft |
| 08/04/2016 08/04/16 | Pending | -- | -- | -- |
| 08/03/2016 08/03/16 | Price Changed | $289,000 | 0.0% | $215 / Sq Ft |
| 08/03/2016 08/03/16 | For Sale | $289,000 | -2.0% | $215 / Sq Ft |
| 05/12/2016 05/12/16 | Pending | -- | -- | -- |
| 04/25/2016 04/25/16 | For Sale | $295,000 | +87.3% | $219 / Sq Ft |
| 10/07/2013 10/07/13 | Sold | $157,500 | 0.0% | $128 / Sq Ft |
| 08/23/2013 08/23/13 | Pending | -- | -- | -- |
| 08/15/2013 08/15/13 | Off Market | $157,500 | -- | -- |
| 08/02/2013 08/02/13 | For Sale | $157,000 | -- | $128 / Sq Ft |
Tax History Compared to Growth
Tax History
| Year | Tax Paid | Tax Assessment Tax Assessment Total Assessment is a certain percentage of the fair market value that is determined by local assessors to be the total taxable value of land and additions on the property. | Land | Improvement |
|---|---|---|---|---|
| 2025 | $4,867 | $373,569 | $107,524 | $266,045 |
| 2024 | $4,867 | $366,244 | $105,416 | $260,828 |
| 2023 | $4,554 | $359,063 | $103,349 | $255,714 |
| 2022 | $4,485 | $337,745 | $101,324 | $236,421 |
| 2021 | $4,405 | $331,122 | $99,337 | $231,785 |
| 2020 | $4,428 | $327,726 | $98,318 | $229,408 |
| 2019 | $4,297 | $321,300 | $96,390 | $224,910 |
| 2018 | $3,733 | $315,000 | $94,500 | $220,500 |
| 2017 | $3,474 | $287,000 | $86,100 | $200,900 |
| 2016 | $3,990 | $165,685 | $62,132 | $103,553 |
| 2015 | $3,978 | $163,197 | $61,199 | $101,998 |
| 2014 | $4,023 | $160,000 | $60,000 | $100,000 |
Agents Affiliated with this Home
-
S
Seller's Agent in 2017
Steve Christian
Fathom Realty Group Inc.
-

Buyer's Agent in 2017
Steve Sandoval
CENTURY 21 LOIS LAUER REALTY
(951) 990-4473
18 Total Sales
-

Seller's Agent in 2016
Marisela Labastida, JD
MARISELA LABASTIDA BROKER
(951) 452-7596
20 in this area
69 Total Sales
-
N
Seller's Agent in 2013
Nancy Mills
HCR HOMES AND LAND
Map
Source: California Regional Multiple Listing Service (CRMLS)
MLS Number: OC17170016
APN: 0303-213-19
- 11896 Addison St
- 34961 Gail Ave
- 11774 Arcadia St
- 34931 Gail Ave
- 35147 Date Ave
- 35225 Acacia Ave
- 34838 Shasta St
- 12142 Bryant St
- 35383 Acacia Ave
- 11674 Oak Ln
- 34945 Avenue B
- 35405 Date Ave
- 35354 Avenue A
- 35414 Date Ave
- 35226 Avenue C
- 35465 Acacia Ave
- 35483 Acacia Ave
- 11629 Madison St
- 11630 Lennox St
- 34942 S Serrano Square
