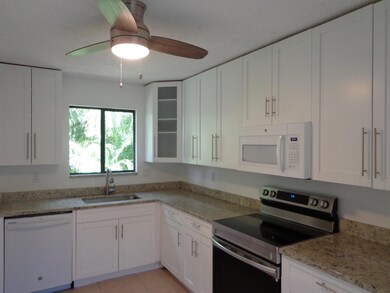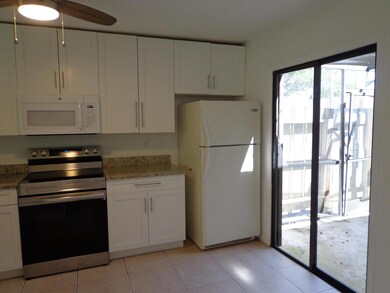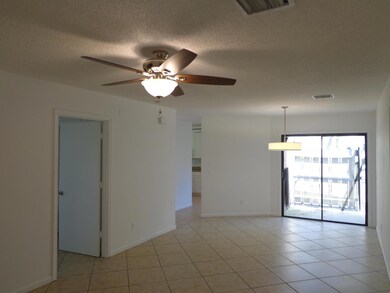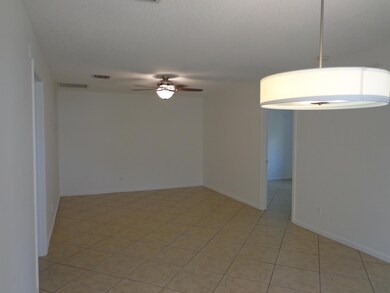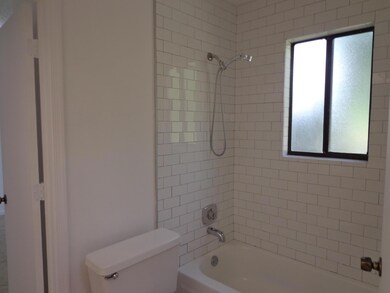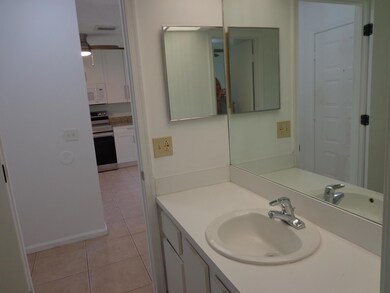
11892 Sturbridge Ln Wellington, FL 33414
2
Beds
2
Baths
997
Sq Ft
1,156
Sq Ft Lot
Highlights
- Great Room
- Community Pool
- Patio
- Elbridge Gale Elementary School Rated A-
- Separate Shower in Primary Bathroom
- Ceramic Tile Flooring
About This Home
As of October 2023Discover comfort and convenience in this charming two bedroom home located in the heart of Wellington. This cozy residence boasts a thoughtfully updated kitchen as well as access to a community pool.
Home Details
Home Type
- Single Family
Est. Annual Taxes
- $3,020
Year Built
- Built in 1985
Lot Details
- 1,156 Sq Ft Lot
- Property is zoned WELL_P
HOA Fees
- $225 Monthly HOA Fees
Home Design
- Villa
- Frame Construction
- Shingle Roof
- Composition Roof
Interior Spaces
- 997 Sq Ft Home
- 1-Story Property
- Great Room
- Ceramic Tile Flooring
- Washer and Dryer
Kitchen
- Electric Range
- Dishwasher
Bedrooms and Bathrooms
- 2 Bedrooms
- Split Bedroom Floorplan
- 2 Full Bathrooms
- Separate Shower in Primary Bathroom
Outdoor Features
- Patio
Utilities
- Central Heating and Cooling System
- Electric Water Heater
Listing and Financial Details
- Assessor Parcel Number 73414411120030040
Community Details
Overview
- Association fees include common areas, pool(s)
- Sturbridge Village Subdivision
Recreation
- Community Pool
Ownership History
Date
Name
Owned For
Owner Type
Purchase Details
Listed on
Aug 8, 2023
Closed on
Oct 18, 2023
Sold by
Ara Nicholas
Bought by
Weiss Ethan and Blake Victoria
Seller's Agent
Suzanne Reed
Illustrated Properties LLC (We
List Price
$275,000
Sold Price
$263,000
Premium/Discount to List
-$12,000
-4.36%
Total Days on Market
70
Views
115
Home Financials for this Owner
Home Financials are based on the most recent Mortgage that was taken out on this home.
Avg. Annual Appreciation
2.06%
Original Mortgage
$255,110
Outstanding Balance
$251,070
Interest Rate
7.19%
Mortgage Type
New Conventional
Estimated Equity
$20,719
Purchase Details
Closed on
Nov 29, 2013
Sold by
Ara Rosemary
Bought by
Ara Nicholas
Map
Create a Home Valuation Report for This Property
The Home Valuation Report is an in-depth analysis detailing your home's value as well as a comparison with similar homes in the area
Similar Homes in Wellington, FL
Home Values in the Area
Average Home Value in this Area
Purchase History
| Date | Type | Sale Price | Title Company |
|---|---|---|---|
| Warranty Deed | $263,000 | First American Title Insurance | |
| Interfamily Deed Transfer | -- | Attorney |
Source: Public Records
Mortgage History
| Date | Status | Loan Amount | Loan Type |
|---|---|---|---|
| Open | $255,110 | New Conventional |
Source: Public Records
Property History
| Date | Event | Price | Change | Sq Ft Price |
|---|---|---|---|---|
| 05/23/2025 05/23/25 | For Sale | $310,000 | +17.9% | $311 / Sq Ft |
| 10/18/2023 10/18/23 | Sold | $263,000 | -4.4% | $264 / Sq Ft |
| 08/08/2023 08/08/23 | For Sale | $275,000 | -- | $276 / Sq Ft |
Source: BeachesMLS
Tax History
| Year | Tax Paid | Tax Assessment Tax Assessment Total Assessment is a certain percentage of the fair market value that is determined by local assessors to be the total taxable value of land and additions on the property. | Land | Improvement |
|---|---|---|---|---|
| 2024 | $4,234 | $231,583 | -- | -- |
| 2023 | $3,453 | $120,911 | $0 | $0 |
| 2022 | $3,020 | $109,919 | $0 | $0 |
| 2021 | $2,703 | $132,469 | $0 | $132,469 |
| 2020 | $2,534 | $127,469 | $0 | $127,469 |
| 2019 | $2,456 | $127,469 | $0 | $127,469 |
| 2018 | $2,252 | $122,377 | $0 | $122,377 |
| 2017 | $2,122 | $112,377 | $0 | $0 |
| 2016 | $1,979 | $62,046 | $0 | $0 |
| 2015 | $1,699 | $56,405 | $0 | $0 |
| 2014 | $1,588 | $51,277 | $0 | $0 |
Source: Public Records
Source: BeachesMLS
MLS Number: R10910124
APN: 73-41-44-11-12-003-0040
Nearby Homes
- 11901 Sturbridge Ln
- 11897 Sturbridge Ln
- 11975 Sturbridge Ln
- 11987 Shakerwood Ln
- 1606 Brier Patch Trail
- 11988 Shakerwood Ln
- 1596 Shaker Cir
- 1608 Shaker Cir
- 12128 Regal Ct E
- 12124 Regal Ct E
- 1275 Waterway Cove Dr
- 12064 Suellen Cir
- 1288 Waterway Cove Dr
- 12073 Regal Ct W
- 12079 Regal Ct W
- 11711 Laurel Valley Cir
- 1289 Anhinga Dr
- 12155 Cuddington Ct
- 11901 Donlin Dr
- 11905 Donlin Dr

