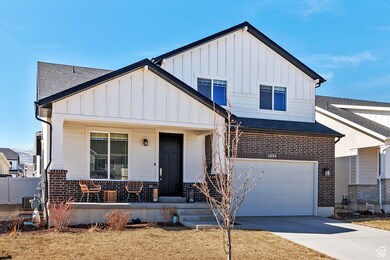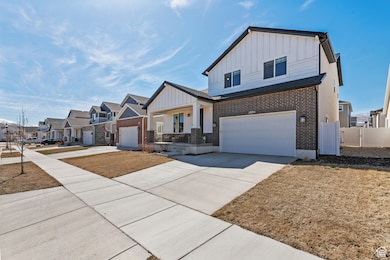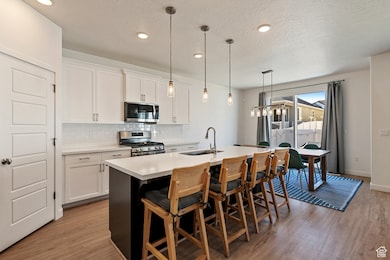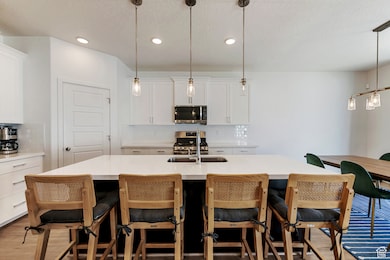
11894 S Teton Pass Way Herriman, UT 84096
Estimated payment $4,228/month
Highlights
- Mountain View
- Great Room
- 3 Car Attached Garage
- Vaulted Ceiling
- Covered patio or porch
- Double Pane Windows
About This Home
**PRICE IMPROVEMENT** OPEN HOUSE SATURDAY & SUNDAY, JUNE 7th & 8th. This stunning five-bedroom home in Herriman offers breathtaking mountain views and a fully finished basement, a rare find in this neighborhood. Located just across from the desirable Daybreak community, this home combines space, comfort, and premium features. Enjoy peaceful mornings or relaxing evenings on the spacious front porch, taking in the scenic mountain backdrop. Inside, tall ceilings and sleek metal handrails create a modern, open feel. The thoughtfully designed layout includes a bright and inviting main level, while the finished basement-complete with egress windows-adds additional living space perfect for entertainment or guests. The basement also features built-in Sonos speakers, enhancing your home audio experience. Designed for year-round comfort, this home includes two thermostats, two A/C units, and two furnaces. A radon mitigation system has already been installed for added safety, along with a soft water tank and a tankless hot water heater for efficiency. Outside, the spacious backyard provides the perfect setting for relaxation, play, or entertaining. The deep, oversized garage is ideal for vehicles and outdoor gear and even includes an electric car charger for added convenience. With its unique features, stunning location, and modern upgrades, this home is a must-see. If you're looking for a rare five-bedroom home in this sought-after area, don't miss this opportunity!
Home Details
Home Type
- Single Family
Est. Annual Taxes
- $3,826
Year Built
- Built in 2021
Lot Details
- 4,792 Sq Ft Lot
- Property is Fully Fenced
- Landscaped
- Sprinkler System
- Property is zoned Single-Family, 1210
HOA Fees
- $27 Monthly HOA Fees
Parking
- 3 Car Attached Garage
Home Design
- Brick Exterior Construction
- Stucco
Interior Spaces
- 3,227 Sq Ft Home
- 3-Story Property
- Vaulted Ceiling
- Double Pane Windows
- Blinds
- Sliding Doors
- Great Room
- Mountain Views
- Basement Fills Entire Space Under The House
- Electric Dryer Hookup
Kitchen
- Gas Range
- Free-Standing Range
- Microwave
- Disposal
Flooring
- Carpet
- Laminate
- Tile
- Vinyl
Bedrooms and Bathrooms
- 5 Bedrooms
- Walk-In Closet
- Bathtub With Separate Shower Stall
Outdoor Features
- Covered patio or porch
Schools
- Aspen Elementary School
- Copper Mountain Middle School
- Herriman High School
Utilities
- Forced Air Heating and Cooling System
- Natural Gas Connected
Community Details
- Jackson Subdivision
Listing and Financial Details
- Exclusions: Dryer, Refrigerator, Washer
- Assessor Parcel Number 26-26-107-003
Map
Home Values in the Area
Average Home Value in this Area
Tax History
| Year | Tax Paid | Tax Assessment Tax Assessment Total Assessment is a certain percentage of the fair market value that is determined by local assessors to be the total taxable value of land and additions on the property. | Land | Improvement |
|---|---|---|---|---|
| 2022 | -- | $548,500 | $153,200 | $395,300 |
Property History
| Date | Event | Price | Change | Sq Ft Price |
|---|---|---|---|---|
| 05/30/2025 05/30/25 | Price Changed | $694,900 | -0.7% | $215 / Sq Ft |
| 04/02/2025 04/02/25 | Price Changed | $699,900 | -3.4% | $217 / Sq Ft |
| 03/11/2025 03/11/25 | For Sale | $724,900 | -- | $225 / Sq Ft |
Similar Homes in the area
Source: UtahRealEstate.com
MLS Number: 2069929
APN: 26-26-107-003
- 6342 Elk Refuge Way
- 6293 W Jackson Crest Way
- 733 W Signal Crest Dr
- 752 W Signal Crest Dr
- 746 W Signal Crest Dr
- 748 W Signal Crest Dr
- 6368 W Elk Refuge Way
- 6218 W 11800 S Unit 513
- 6208 W 11800 S Unit 512
- 6196 W 11800 S Unit 510
- 6192 W 11800 S
- 6209 Franciscotti Dr Unit 517
- 6178 W 11800 S Unit 507
- 6172 W 11800 S Unit 506
- 6158 W 11800 S Unit 504
- 6327 Butte County Dr Unit 446
- 6311 Butte County Dr Unit 448
- 12074 S Middle Teton Dr Unit 222
- 12038 S Middle Teton Dr Unit 134
- 6133 W Stone Mount Way Unit 583






