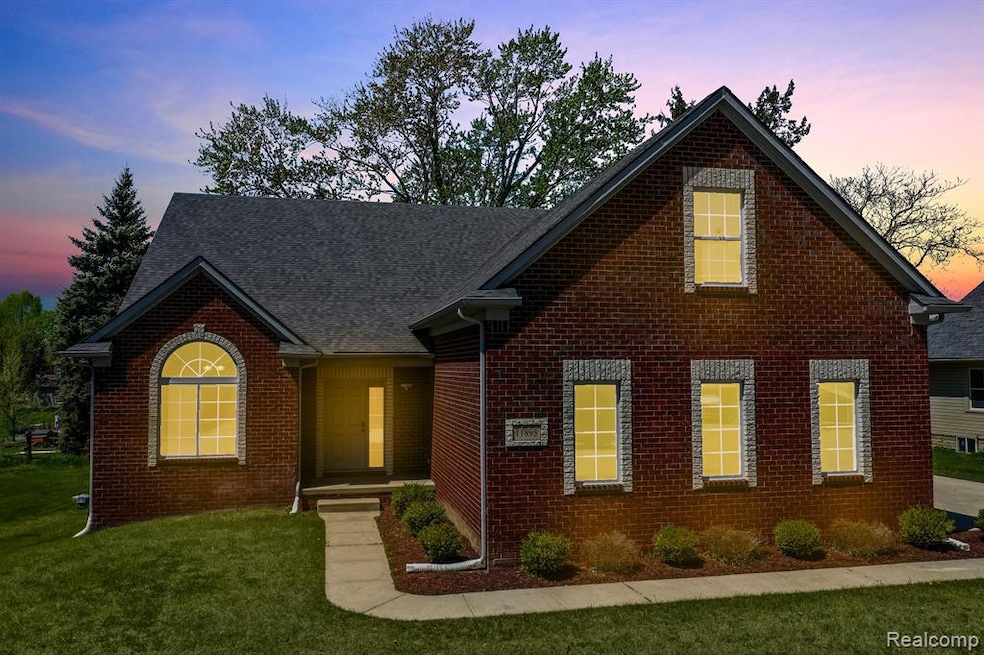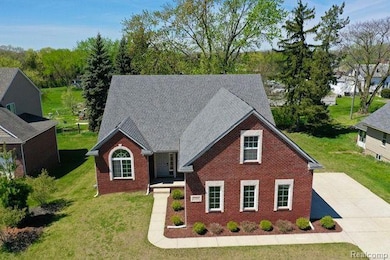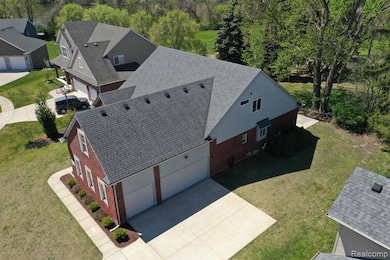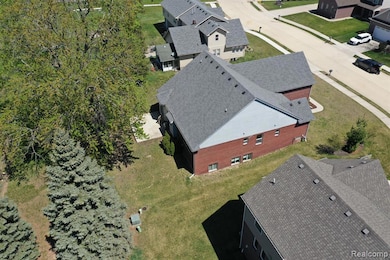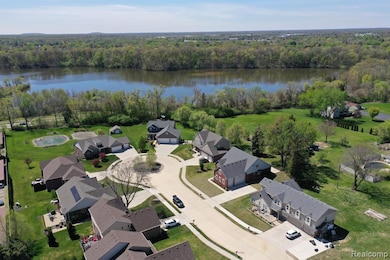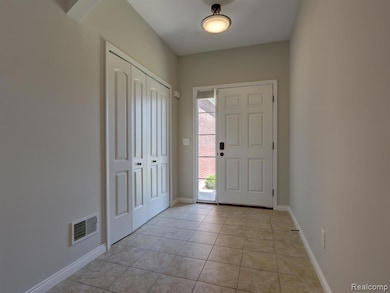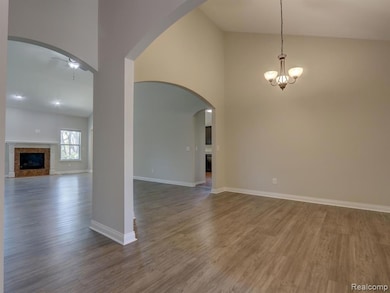
$499,900
- 4 Beds
- 2.5 Baths
- 2,350 Sq Ft
- 16786 Blue Skies Dr
- Livonia, MI
This original owner home is the largest model available in Laurel Park South Subdivision and this home has a premium elevation and sits on a beautifully landscaped lot that has a fully fenced backyard and lots of mature plantings that provide complete privacy. There is a beautiful cedar gazebo, large deck, paver walkways, fishpond, sprinklers, and landscape lighting. The home has had many
James Wolfe Century 21 Curran & Oberski
