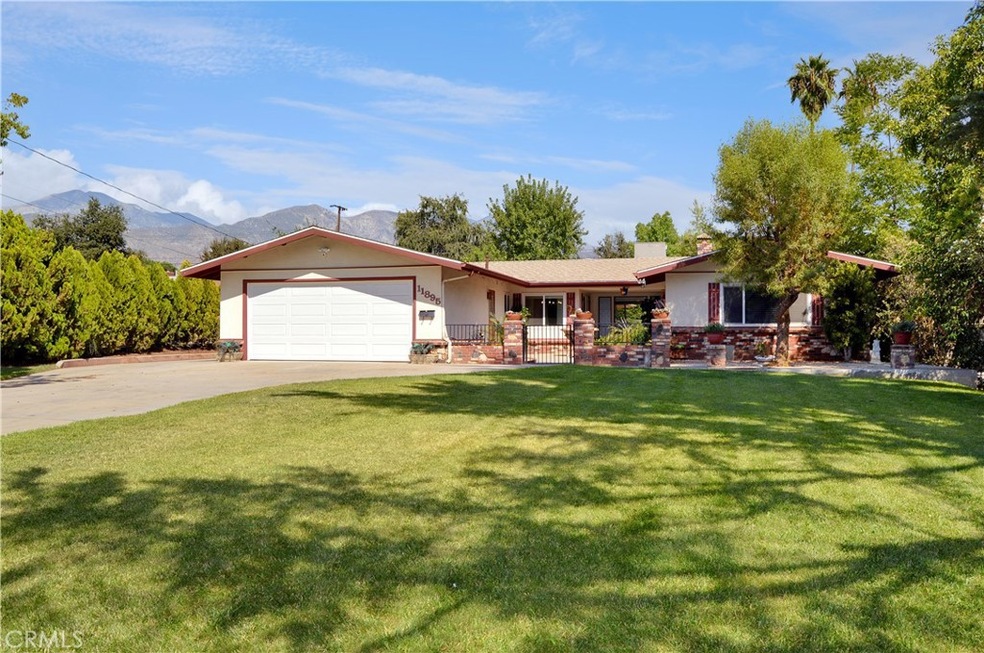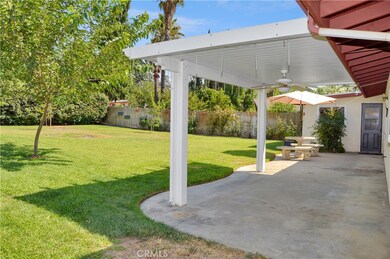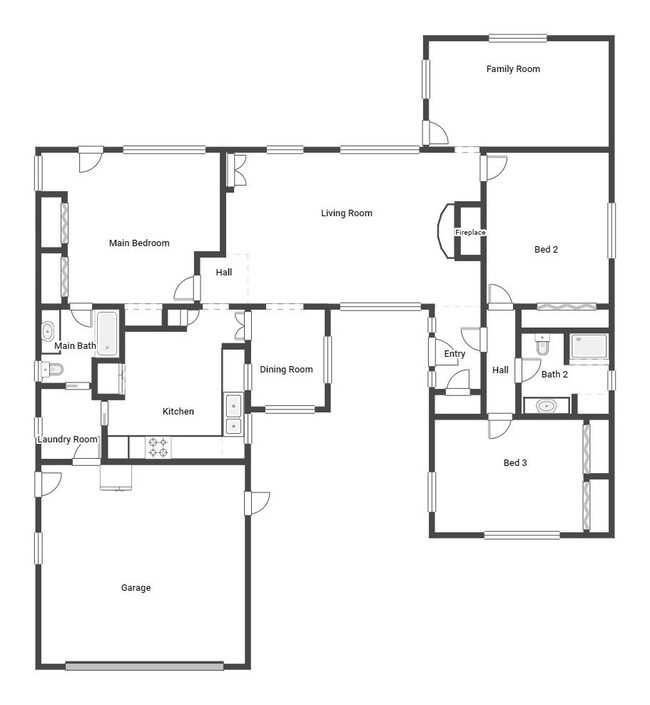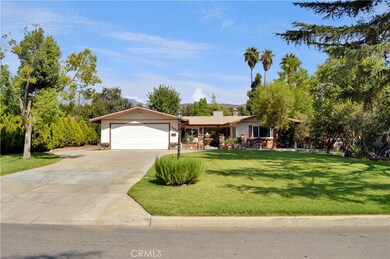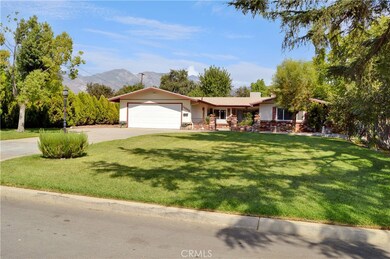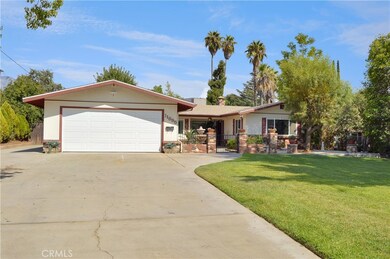
11895 Addison St Yucaipa, CA 92399
Highlights
- RV Access or Parking
- Wooded Lot
- Main Floor Bedroom
- Mountain View
- Wood Flooring
- Granite Countertops
About This Home
As of October 2024Welcome Home to 11895 Addison St in Beautiful Upper Yucaipa! This charming, single-story, ranch-style home with over 1,900 sq ft of living space has been lovingly maintained and sits on a large 16,000 sq ft lot with mature trees on a double cul-de-sac street just a short distance from all of the shopping, dining, concerts, festivals, & events that Historic Uptown Yucaipa has to offer! A lush, green lawn & mature landscaping offers wonderful curb appeal, then a brick & wrought iron enclosed courtyard welcomes you inside this sprawling ranch home with a 2-year new roof & a fantastic split floor plan with the primary suite on one side of the living area & the secondary bedrooms & bath on the other. Inside the front door, a tiled entry with a handy coat closet greets guests. Next, the big, brick fireplace provides a nice focal point for the large living room with gorgeous wood flooring. Picture windows throughout the living room offer views of the front courtyard & the big beautiful, back yard to add to the feeling of spaciousness. There's a small formal dining room with charming swinging doors leading to the kitchen & double pocket doors to close it off from the living room if desired - this could make a great home office, too. The spacious kitchen offers an abundance of cabinetry topped with granite counter tops, tile flooring, an included refrigerator, and space for a dining table, too! A cozy family room offers more living space. The expansive primary suite boasts dual closets, built-in dressers, a ceiling fan, backyard patio access, & an en suite bath with a tub/shower combo. The secondary bedrooms are good sized with plush new carpet & an updated bathroom with a walk-in shower & furniture-style vanity sits between them. There's an indoor laundry room with a pocket door to separate it from the kitchen. In addition to the 2-year new roof, the AC was replaced & the plumbing was upgraded within the past few years, so you can just move in & enjoy! The big, beautiful, inviting backyard feels very private and boasts a covered patio, an open patio, two storage sheds, mature landscaping, rose bushes, & an inviting lawn which make it the perfect place to create lasting memories for years to come. The 2-car garage includes lots of storage cabinets & a 2nd refrigerator. Bring your toys and cars - there's RV parking, a dump station & room for multiple cars to park in the expansive driveway. Take the 3D tour to see more! What a wonderful place to call home!
Last Agent to Sell the Property
EXP REALTY OF CALIFORNIA INC. Brokerage Phone: 909-708-7289 License #01446401 Listed on: 09/03/2024

Co-Listed By
EXP REALTY OF CALIFORNIA INC. Brokerage Phone: 909-708-7289 License #01861298
Home Details
Home Type
- Single Family
Est. Annual Taxes
- $6,939
Year Built
- Built in 1973 | Remodeled
Lot Details
- 0.37 Acre Lot
- Lot Dimensions are 80' x 199'
- Cul-De-Sac
- West Facing Home
- Wrought Iron Fence
- Wood Fence
- Chain Link Fence
- Landscaped
- Sprinkler System
- Wooded Lot
- Private Yard
- Lawn
- Back and Front Yard
Parking
- 2 Car Direct Access Garage
- 6 Open Parking Spaces
- Parking Available
- Front Facing Garage
- Single Garage Door
- Driveway Up Slope From Street
- RV Access or Parking
Property Views
- Mountain
- Hills
Home Design
- Cosmetic Repairs Needed
- Slab Foundation
- Frame Construction
- Composition Roof
- Stucco
Interior Spaces
- 1,912 Sq Ft Home
- 1-Story Property
- Built-In Features
- Ceiling Fan
- Double Pane Windows
- Drapes & Rods
- Blinds
- Window Screens
- Entryway
- Family Room Off Kitchen
- Living Room with Fireplace
- Dining Room
Kitchen
- Gas Oven
- Gas Cooktop
- Range Hood
- Dishwasher
- Granite Countertops
- Disposal
Flooring
- Wood
- Carpet
- Tile
Bedrooms and Bathrooms
- 3 Main Level Bedrooms
- Upgraded Bathroom
- Bathroom on Main Level
- 2 Full Bathrooms
- Bathtub with Shower
- Walk-in Shower
- Linen Closet In Bathroom
Laundry
- Laundry Room
- Washer and Gas Dryer Hookup
Home Security
- Closed Circuit Camera
- Fire and Smoke Detector
Accessible Home Design
- No Interior Steps
Outdoor Features
- Covered Patio or Porch
- Exterior Lighting
- Shed
- Rain Gutters
Schools
- Ridgeview Elementary School
- Park View Middle School
- Yucaipa High School
Utilities
- Forced Air Heating and Cooling System
- Natural Gas Connected
- Cable TV Available
Listing and Financial Details
- Tax Lot 5
- Tax Tract Number 3545
- Assessor Parcel Number 0303232190000
- $1,287 per year additional tax assessments
- Seller Considering Concessions
Community Details
Overview
- No Home Owners Association
Recreation
- Bike Trail
Ownership History
Purchase Details
Home Financials for this Owner
Home Financials are based on the most recent Mortgage that was taken out on this home.Purchase Details
Purchase Details
Home Financials for this Owner
Home Financials are based on the most recent Mortgage that was taken out on this home.Purchase Details
Similar Homes in Yucaipa, CA
Home Values in the Area
Average Home Value in this Area
Purchase History
| Date | Type | Sale Price | Title Company |
|---|---|---|---|
| Grant Deed | $620,000 | Fidelity National Title | |
| Interfamily Deed Transfer | -- | None Available | |
| Grant Deed | $420,000 | Investors Title Company | |
| Interfamily Deed Transfer | -- | -- |
Mortgage History
| Date | Status | Loan Amount | Loan Type |
|---|---|---|---|
| Open | $620,000 | VA | |
| Previous Owner | $107,000 | Purchase Money Mortgage | |
| Previous Owner | $25,000 | Credit Line Revolving | |
| Previous Owner | $20,000 | Unknown |
Property History
| Date | Event | Price | Change | Sq Ft Price |
|---|---|---|---|---|
| 10/04/2024 10/04/24 | Sold | $620,000 | -0.8% | $324 / Sq Ft |
| 09/03/2024 09/03/24 | For Sale | $625,000 | -- | $327 / Sq Ft |
Tax History Compared to Growth
Tax History
| Year | Tax Paid | Tax Assessment Tax Assessment Total Assessment is a certain percentage of the fair market value that is determined by local assessors to be the total taxable value of land and additions on the property. | Land | Improvement |
|---|---|---|---|---|
| 2025 | $6,939 | $620,000 | $186,000 | $434,000 |
| 2024 | $6,939 | $562,713 | $168,814 | $393,899 |
| 2023 | $6,217 | $500,000 | $150,000 | $350,000 |
| 2022 | $5,949 | $475,000 | $142,000 | $333,000 |
| 2021 | $5,078 | $400,000 | $120,000 | $280,000 |
| 2020 | $4,699 | $369,700 | $111,200 | $258,500 |
| 2019 | $4,509 | $359,000 | $108,000 | $251,000 |
| 2018 | $3,770 | $318,100 | $95,600 | $222,500 |
| 2017 | $3,633 | $307,400 | $92,400 | $215,000 |
| 2016 | $3,415 | $287,300 | $86,400 | $200,900 |
| 2015 | $3,173 | $266,000 | $80,000 | $186,000 |
| 2014 | $3,435 | $281,000 | $84,000 | $197,000 |
Agents Affiliated with this Home
-
Michelle Brittingham

Seller's Agent in 2024
Michelle Brittingham
EXP REALTY OF CALIFORNIA INC.
(909) 708-7289
9 in this area
77 Total Sales
-
Mike Brittingham

Seller Co-Listing Agent in 2024
Mike Brittingham
EXP REALTY OF CALIFORNIA INC.
(909) 708-7290
8 in this area
55 Total Sales
-
Danny Gomes

Buyer's Agent in 2024
Danny Gomes
LEGACY REALTY PARTNERS, INC
(909) 552-8868
1 in this area
101 Total Sales
Map
Source: California Regional Multiple Listing Service (CRMLS)
MLS Number: EV24181925
APN: 0303-232-19
- 11896 Addison St
- 35225 Acacia Ave
- 35383 Acacia Ave
- 12142 Bryant St
- 11570 Bryant St
- 35414 Date Ave
- 35465 Acacia Ave
- 35483 Acacia Ave
- 35134 Avenue C
- 11629 Madison St
- 34838 Shasta St
- 11630 Lennox St
- 11639 Lennox St
- 34945 Avenue B
- 11764 Sutter Ave
- 11674 Oak Ln
- 12040 Sutter Ave
- 11763 Sutter Ave
- 11610 Dodd St
- 12177 3rd St Unit 8
