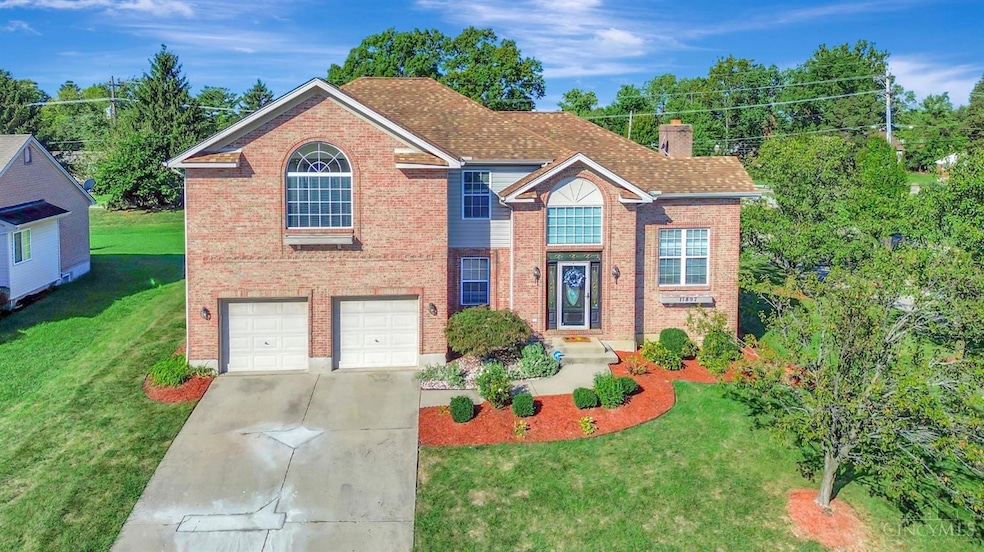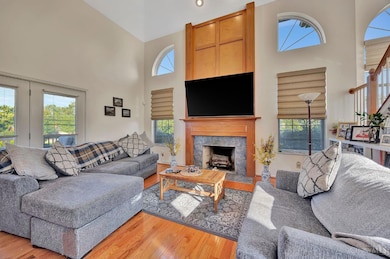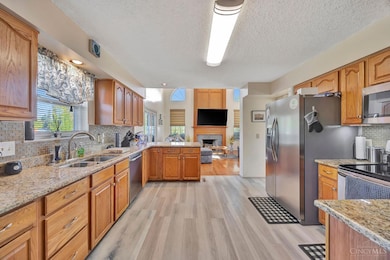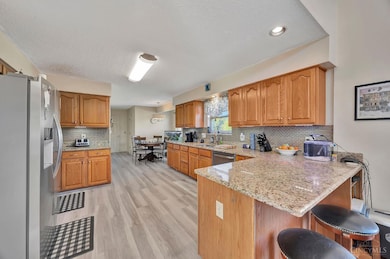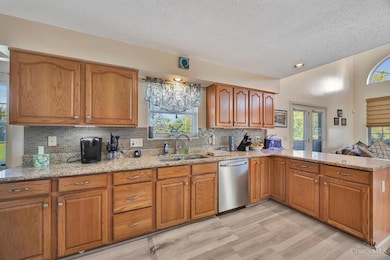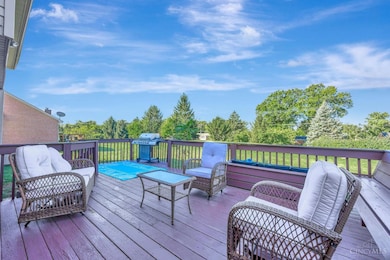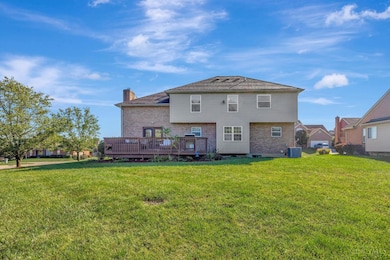11897 Winston Cir Cincinnati, OH 45240
Estimated payment $2,561/month
Highlights
- 0.42 Acre Lot
- Vaulted Ceiling
- Wood Flooring
- Deck
- Traditional Architecture
- Corner Lot
About This Home
Welcome to this beautiful brick home nestled in the highly desirable Mill Road Station neighborhood! Featuring a spacious open flr plan, this residence offers a dramatic 2-story great rm that fills the space w/ natural light & creates the perfect setting for both relaxing and entertaining. Enjoy the warmth of hardwood flrs throughout the main living areas, complemented by newly installed laminate flring in the kitchen. The kitchen is equipped with modern apps. & stylish countertops, making it a functional and inviting space for any home chef! Step outside to a large deck, ideal for enjoying crisp fall mornings or hosting weekend gatherings! The finished LL provides additional living & entertaining space, perfect for a home theater, game room, or guest retreat. Additional highlights a new furnace in 2024 & new ac unit in 2023. Located just minutes from Winton Woods Park, this home offers convenient access to scenic trails, recreational activities, shopping, dining, and highways.
Listing Agent
Michael Wiseman
NavX Realty, LLC License #2005016231 Listed on: 10/10/2025

Home Details
Home Type
- Single Family
Est. Annual Taxes
- $6,656
Year Built
- Built in 1996
Lot Details
- 0.42 Acre Lot
- Corner Lot
HOA Fees
- $33 Monthly HOA Fees
Parking
- 2 Car Garage
- Front Facing Garage
- Driveway
Home Design
- Traditional Architecture
- Brick Exterior Construction
- Poured Concrete
- Shingle Roof
Interior Spaces
- 2,712 Sq Ft Home
- 2-Story Property
- Crown Molding
- Vaulted Ceiling
- Wood Burning Fireplace
- Brick Fireplace
- Vinyl Clad Windows
- Panel Doors
- Living Room with Fireplace
- Finished Basement
- Basement Fills Entire Space Under The House
Kitchen
- Eat-In Kitchen
- Oven or Range
- Microwave
- Dishwasher
- Kitchen Island
- Solid Surface Countertops
- Solid Wood Cabinet
Flooring
- Wood
- Laminate
Bedrooms and Bathrooms
- 4 Bedrooms
- Walk-In Closet
- Dual Vanity Sinks in Primary Bathroom
- Bathtub
Outdoor Features
- Deck
Utilities
- Forced Air Heating and Cooling System
- Heating System Uses Gas
- Gas Water Heater
Community Details
- Association fees include association dues
Map
Home Values in the Area
Average Home Value in this Area
Tax History
| Year | Tax Paid | Tax Assessment Tax Assessment Total Assessment is a certain percentage of the fair market value that is determined by local assessors to be the total taxable value of land and additions on the property. | Land | Improvement |
|---|---|---|---|---|
| 2025 | $6,840 | $116,200 | $18,025 | $98,175 |
| 2024 | $6,657 | $116,200 | $18,025 | $98,175 |
| 2023 | $6,749 | $116,200 | $18,025 | $98,175 |
| 2022 | $6,364 | $82,950 | $14,168 | $68,782 |
| 2021 | $6,215 | $82,950 | $14,168 | $68,782 |
| 2020 | $6,295 | $82,950 | $14,168 | $68,782 |
| 2019 | $5,481 | $63,424 | $12,880 | $50,544 |
| 2018 | $5,494 | $63,424 | $12,880 | $50,544 |
| 2017 | $5,286 | $63,424 | $12,880 | $50,544 |
| 2016 | $5,062 | $59,500 | $15,295 | $44,205 |
| 2015 | $4,697 | $59,500 | $15,295 | $44,205 |
| 2014 | $4,336 | $59,500 | $15,295 | $44,205 |
| 2013 | $4,628 | $64,866 | $16,100 | $48,766 |
Property History
| Date | Event | Price | List to Sale | Price per Sq Ft | Prior Sale |
|---|---|---|---|---|---|
| 01/23/2026 01/23/26 | Pending | -- | -- | -- | |
| 01/11/2026 01/11/26 | Price Changed | $379,900 | -1.3% | $140 / Sq Ft | |
| 12/06/2025 12/06/25 | Price Changed | $384,900 | -1.3% | $142 / Sq Ft | |
| 11/10/2025 11/10/25 | For Sale | $389,900 | 0.0% | $144 / Sq Ft | |
| 10/14/2025 10/14/25 | Pending | -- | -- | -- | |
| 10/10/2025 10/10/25 | For Sale | $389,900 | +17.4% | $144 / Sq Ft | |
| 12/15/2022 12/15/22 | Sold | $332,000 | +0.6% | $157 / Sq Ft | View Prior Sale |
| 11/05/2022 11/05/22 | Pending | -- | -- | -- | |
| 10/28/2022 10/28/22 | Price Changed | $330,000 | -5.7% | $156 / Sq Ft | |
| 10/17/2022 10/17/22 | For Sale | $350,000 | +5.4% | $166 / Sq Ft | |
| 10/13/2022 10/13/22 | Off Market | $332,000 | -- | -- | |
| 08/17/2022 08/17/22 | Pending | -- | -- | -- | |
| 08/11/2022 08/11/22 | For Sale | $350,000 | +47.7% | $166 / Sq Ft | |
| 03/16/2020 03/16/20 | Off Market | $237,000 | -- | -- | |
| 12/12/2019 12/12/19 | Sold | $237,000 | -5.2% | $112 / Sq Ft | View Prior Sale |
| 11/10/2019 11/10/19 | Pending | -- | -- | -- | |
| 09/03/2019 09/03/19 | Price Changed | $249,900 | -4.6% | $118 / Sq Ft | |
| 06/30/2019 06/30/19 | For Sale | $261,900 | -- | $124 / Sq Ft |
Purchase History
| Date | Type | Sale Price | Title Company |
|---|---|---|---|
| Warranty Deed | -- | 360 American Title | |
| Warranty Deed | $237,000 | None Available | |
| Interfamily Deed Transfer | -- | None Available | |
| Warranty Deed | $187,600 | -- | |
| Warranty Deed | $182,000 | -- | |
| Warranty Deed | -- | -- |
Mortgage History
| Date | Status | Loan Amount | Loan Type |
|---|---|---|---|
| Open | $222,000 | New Conventional | |
| Previous Owner | $201,450 | New Conventional | |
| Previous Owner | $178,220 | Unknown | |
| Previous Owner | $187,460 | VA |
Source: MLS of Greater Cincinnati (CincyMLS)
MLS Number: 1858092
APN: 591-0018-0023
- 11969 Winston Cir
- 1639 W Kemper Rd
- 11666 Elkwood Dr
- 1632 Forester Dr
- 1352 Forester Dr
- 1863 W Kemper Rd
- 50 Dusk Ct
- 11537 Norbourne Dr
- 11505 Oxfordshire Ln
- 12017 Brookway Dr
- 11418 Lyncross Dr
- 888 W Kemper Rd
- 1 Pinehurst Ct
- 0 Kolb Dr
- 1248 Komura Ct
- 2171 Rangoon Ct
- 12080 Regency Run Ct Unit 4
- 1829 Doral Dr
- 1566 Karahill Dr
- 12120 Regency Run Ct
