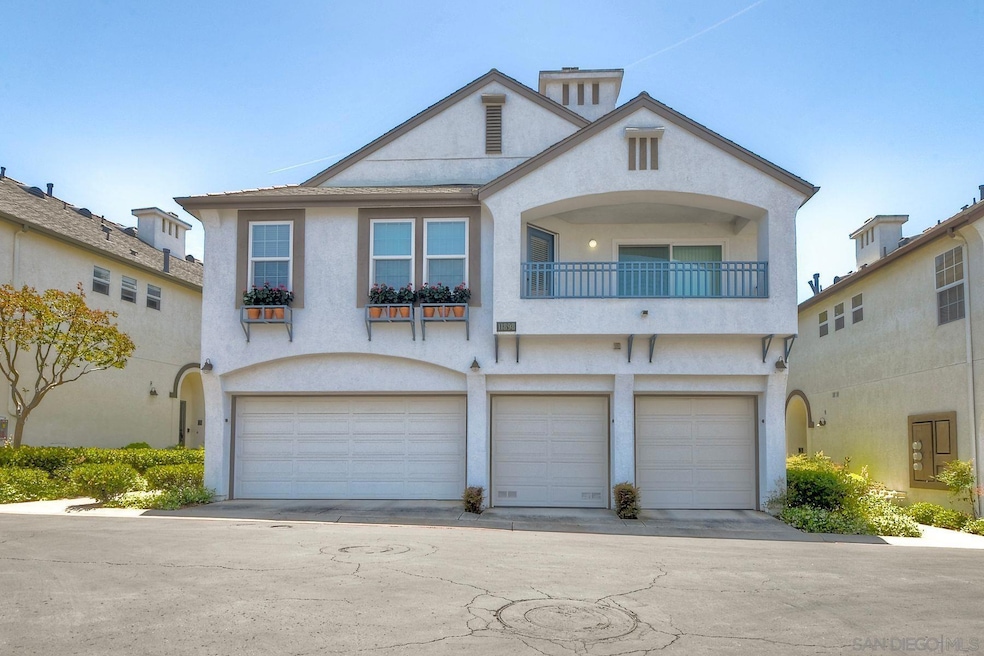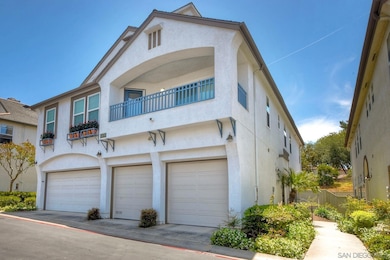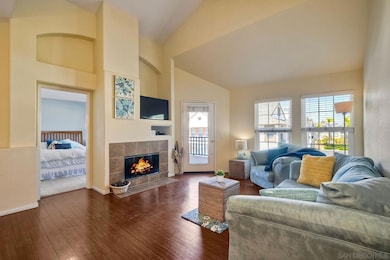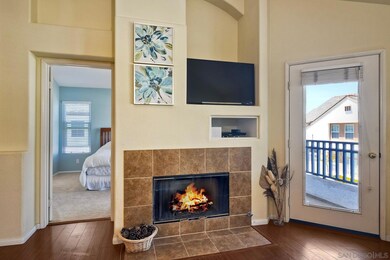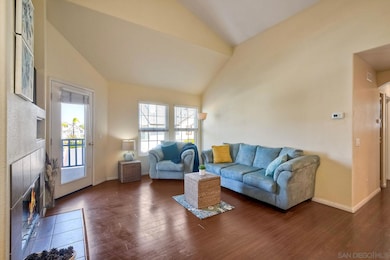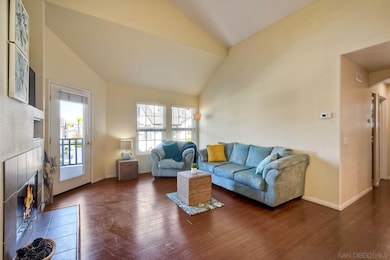
11898 Cypress Canyon Rd Unit 1 San Diego, CA 92131
Miramar Ranch North NeighborhoodEstimated payment $4,787/month
Highlights
- Very Popular Property
- In Ground Pool
- Open Floorplan
- Dingeman Elementary School Rated A
- 1.24 Acre Lot
- Mediterranean Architecture
About This Home
Turnkey and perfect 2-bedroom, 2-bathroom townhome provides combination of beauty, style and convenience in an amazing location. Beautifully maintained! Vaulted ceilings greet you in both the Living Room and Primary Bedroom. Living Room features a French door out to a sunny balcony, and a cozy fireplace with a gas starter. The kitchen features a suite of Whirlpool appliances, clean tile countertops and is open to the living spaces. Tons of cupboard space, plus a gas range. The spacious primary suite features a vaulted ceiling with ceiling light and fan, plus access to the balcony through a slider. Ideal for a garden of plants and a relaxation area. The secondary bedroom has a great closet, bright windows and adjoins a full, renovated bathroom. The attached, super-practical one-car garage has extra shelving and storage, a full-size stacked washer and dryer, and an additional assigned parking space (# 28). Ample guest parking is also available. Amenities included in the low HOA fee include a sparkling spa, pool, and BBQ area plus exterior and grounds maintenance. Located within walking distance to parks, shopping, and top-rated schools, this home combines convenience and lifestyle perfectly. With low HOA fees, no Mello-Roos, and a well-maintained complex, this townhome is an ideal choice for first-time buyers, investors, or a 1031 exchanges. High Walkability score for excellent schools, parks, trails and retail, restaurants and coffee shops. Walking distance to award-winning Ellen Browning Scripps Elementary. Super covenient to all shopping, to restaurants, Starbucks and your commute on the 15. Miramar Lake is moments away! You'll love living in Scripps Ranch for its community feel! Welcome home!
Open House Schedule
-
Sunday, May 25, 202512:00 to 2:00 pm5/25/2025 12:00:00 PM +00:005/25/2025 2:00:00 PM +00:00Turnkey and perfect 2-bedroom, 2-bathroom townhome provides combination of beauty, style and convenience in an amazing location. Beautifully maintained! Vaulted ceilings in both the Living Room and Primary Bedroom. French door out to a sunny balcony, and a cozy fireplace with a gas starter. Kitchen features a suite of Whirlpool appliances, clean tile countertops and is open to the living spaces. Tons of cupboard space, plus a gas range. The spacious primary suite features a vaulted ceiling with ceiling light and fan, plus access to the balcony through a slider. Ideal for a garden of plants and a relaxation area. The secondary bedroom has a great closet, bright windows and adjoins a full, renovated bathroom. The attached, super-practical one-car garage has extra shelving and storage, a full-size stacked washer and dryer, and an additional assigned parking space (# 28). Ample guest parking is also available. Low HOA fee include a sparkling pool & Spa & BBQ area.Add to Calendar
Property Details
Home Type
- Condominium
Est. Annual Taxes
- $4,146
Year Built
- Built in 2000
Lot Details
- End Unit
- Cul-De-Sac
- Private Streets
- Partially Fenced Property
- Fence is in excellent condition
- Landscaped
HOA Fees
- $187 Monthly HOA Fees
Parking
- 1 Car Attached Garage
- Garage Door Opener
- Uncovered Parking
- Assigned Parking
Home Design
- Mediterranean Architecture
- Turnkey
- Composition Roof
Interior Spaces
- 973 Sq Ft Home
- 2-Story Property
- Open Floorplan
- Built-In Features
- Ceiling Fan
- Family Room Off Kitchen
- Living Room with Fireplace
- Dining Area
Kitchen
- Gas Cooktop
- Microwave
- Ice Maker
- Dishwasher
- Disposal
Flooring
- Carpet
- Linoleum
- Tile
Bedrooms and Bathrooms
- 2 Bedrooms
- Walk-In Closet
- 2 Full Bathrooms
- Low Flow Toliet
- Bathtub with Shower
- Low Flow Shower
Laundry
- Laundry Room
- Laundry in Garage
- Dryer
- Washer
Pool
- In Ground Pool
- Fence Around Pool
Outdoor Features
- Balcony
Schools
- San Diego Unified School District Elementary And Middle School
- San Diego Unified School District High School
Utilities
- Natural Gas Connected
- Separate Water Meter
- Gas Water Heater
- Cable TV Available
Listing and Financial Details
- Assessor Parcel Number 319-720-07-07
Community Details
Overview
- Association fees include common area maintenance, exterior (landscaping)
- 3 Units
- Cypress At Scripps Ranch Association, Phone Number (858) 798-7970
- Cypress At Scripps Ranch Villages Community
Recreation
- Community Pool
- Community Spa
Pet Policy
- Breed Restrictions
Map
Home Values in the Area
Average Home Value in this Area
Tax History
| Year | Tax Paid | Tax Assessment Tax Assessment Total Assessment is a certain percentage of the fair market value that is determined by local assessors to be the total taxable value of land and additions on the property. | Land | Improvement |
|---|---|---|---|---|
| 2024 | $4,146 | $320,159 | $221,651 | $98,508 |
| 2023 | $4,046 | $313,882 | $217,305 | $96,577 |
| 2022 | $3,893 | $307,729 | $213,045 | $94,684 |
| 2021 | $3,856 | $301,696 | $208,868 | $92,828 |
| 2020 | $3,811 | $298,604 | $206,727 | $91,877 |
| 2019 | $3,897 | $292,750 | $202,674 | $90,076 |
| 2018 | $4,022 | $287,010 | $198,700 | $88,310 |
| 2017 | $80 | $281,383 | $194,804 | $86,579 |
| 2016 | $3,895 | $275,867 | $190,985 | $84,882 |
| 2015 | $3,847 | $271,724 | $188,117 | $83,607 |
| 2014 | $3,792 | $266,403 | $184,433 | $81,970 |
Property History
| Date | Event | Price | Change | Sq Ft Price |
|---|---|---|---|---|
| 05/24/2025 05/24/25 | For Sale | $760,000 | +192.3% | $781 / Sq Ft |
| 02/07/2012 02/07/12 | Sold | $260,000 | -1.9% | $267 / Sq Ft |
| 01/08/2012 01/08/12 | Pending | -- | -- | -- |
| 08/27/2011 08/27/11 | For Sale | $265,000 | -- | $272 / Sq Ft |
Purchase History
| Date | Type | Sale Price | Title Company |
|---|---|---|---|
| Grant Deed | $260,000 | Fidelity National Title | |
| Grant Deed | $355,000 | Fidelity National Title Co | |
| Quit Claim Deed | -- | Old Republic Title Company | |
| Grant Deed | $290,000 | Southland Title | |
| Grant Deed | $169,000 | Chicago Title Co |
Mortgage History
| Date | Status | Loan Amount | Loan Type |
|---|---|---|---|
| Open | $197,000 | New Conventional | |
| Closed | $50,000 | Credit Line Revolving | |
| Previous Owner | $208,000 | New Conventional | |
| Previous Owner | $71,000 | Stand Alone Second | |
| Previous Owner | $284,000 | Stand Alone First | |
| Previous Owner | $344,000 | New Conventional | |
| Previous Owner | $280,000 | Purchase Money Mortgage | |
| Previous Owner | $281,203 | Purchase Money Mortgage | |
| Previous Owner | $50,000 | Credit Line Revolving | |
| Previous Owner | $168,000 | Unknown | |
| Previous Owner | $164,125 | FHA | |
| Closed | $35,000 | No Value Available |
Similar Homes in San Diego, CA
Source: San Diego MLS
MLS Number: 250028447
APN: 319-720-07-07
- 11645 Spruce Run Dr
- 11542 Village Ridge Rd
- 11580 Wannacut Place Unit 7
- 11561 Spruce Run Dr
- 11680 Alderhill Terrace
- 11004 Caminito Arcada
- 10941 Waterton Rd
- 10928 Waterton Rd
- 10948 Ivy Hill Dr Unit 8
- 11107 Doverhill Rd
- 11115 Gatemoore Way
- 11523 Sun Ray Ct
- 10863 Canarywood Ct
- 12005 Caneridge Rd
- 11891 Ramsdell Ct
- 10655 Cassowary Ct
- 11923 Zirbel Ct Unit 2
- 10695 Wexford St Unit 2
- 11353 Creekstone Ln
- 11766 Clearwood Ct
