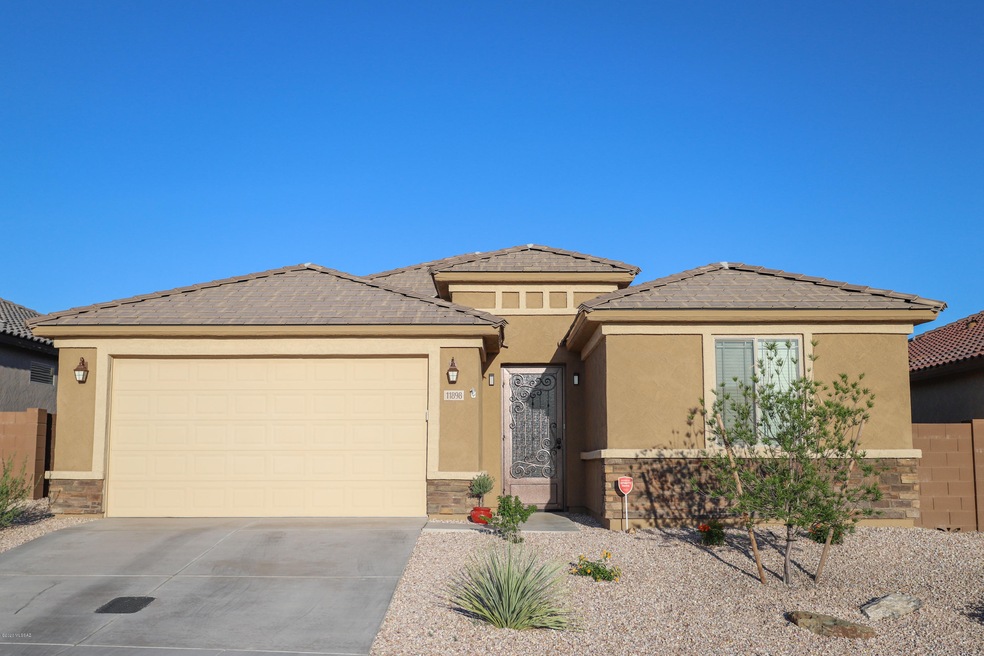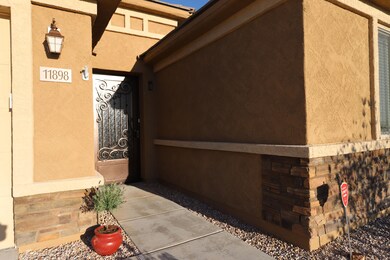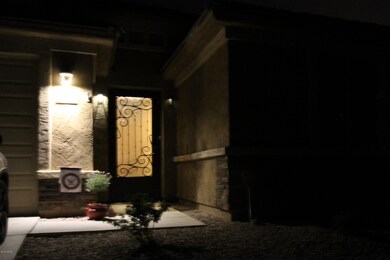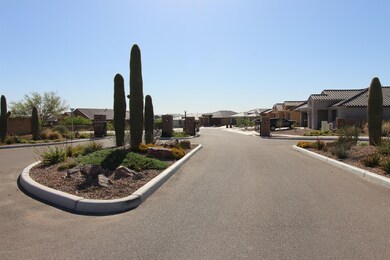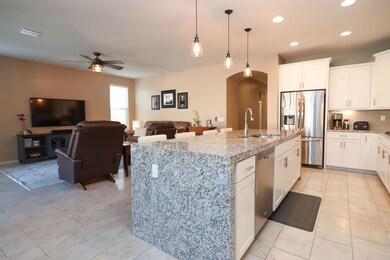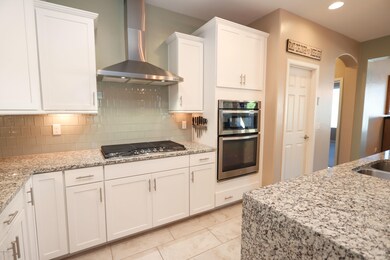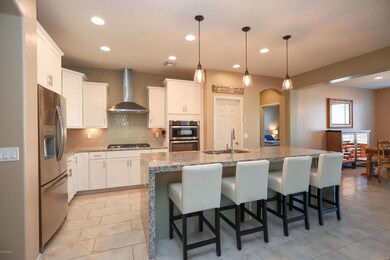
11898 N Van Gogh Way Tucson, AZ 85742
Highlights
- 2.5 Car Garage
- Two Primary Bathrooms
- Solid Surface Bathroom Countertops
- Gated Community
- Contemporary Architecture
- Great Room
About This Home
As of December 2022Beautiful home with numerous upgrades in gated Tangerine Ridge community of single story homes. Featuring sought after ''2nd gen'' en-suite great for in-laws or college age young adults. Jaw dropping corner opening sliding doors, Chef's kitchen with waterfall edge counter island, granite throughout, Silk stone bathroom surrounds, ceiling fans in all rooms, Designer lighting, stunning custom wrought iron with glass security door, Motorized rolling patio screens from Tucson Rolling Shutters provides for private patio, east facing backyard for afternoon shade, gas stub for BBQ, Water softener, 2.5-car tandem garage, near shopping, walking distance to Tangerine Sky Park and dog park.
Last Agent to Sell the Property
Randie Fernandez
Fernandez Realty, LLC Listed on: 04/23/2020
Last Buyer's Agent
Laura Archiopoli
Berkshire Hathaway Homeservices Premier Properties
Home Details
Home Type
- Single Family
Est. Annual Taxes
- $3,342
Year Built
- Built in 2017
Lot Details
- 6,000 Sq Ft Lot
- Lot Dimensions are 120x50
- Lot includes common area
- West Facing Home
- East or West Exposure
- Wrought Iron Fence
- Block Wall Fence
- Drip System Landscaping
- Paved or Partially Paved Lot
- Back and Front Yard
- Property is zoned Marana - F
HOA Fees
- $71 Monthly HOA Fees
Home Design
- Contemporary Architecture
- Frame With Stucco
- Tile Roof
Interior Spaces
- 2,006 Sq Ft Home
- Property has 1 Level
- Ceiling Fan
- Double Pane Windows
- ENERGY STAR Qualified Windows with Low Emissivity
- Great Room
- Formal Dining Room
- Storage
Kitchen
- Breakfast Bar
- Walk-In Pantry
- Electric Oven
- Gas Cooktop
- Recirculated Exhaust Fan
- Microwave
- Dishwasher
- Stainless Steel Appliances
- Kitchen Island
- Granite Countertops
- Disposal
Flooring
- Carpet
- Ceramic Tile
Bedrooms and Bathrooms
- 3 Bedrooms
- Split Bedroom Floorplan
- Two Primary Bathrooms
- 3 Full Bathrooms
- Solid Surface Bathroom Countertops
- Dual Vanity Sinks in Primary Bathroom
- Separate Shower in Primary Bathroom
- Soaking Tub
- Bathtub with Shower
Laundry
- Laundry Room
- Sink Near Laundry
Home Security
- Carbon Monoxide Detectors
- Fire and Smoke Detector
Parking
- 2.5 Car Garage
- Garage Door Opener
- Driveway
Accessible Home Design
- Accessible Hallway
- Doors with lever handles
- Doors are 32 inches wide or more
- No Interior Steps
- Smart Technology
Outdoor Features
- Covered patio or porch
Schools
- Dove Mountain Cstem K-8 Elementary And Middle School
- Mountain View High School
Utilities
- Forced Air Heating and Cooling System
- ENERGY STAR Qualified Air Conditioning
- Heating System Uses Natural Gas
- Tankless Water Heater
- Water Softener
- High Speed Internet
- Satellite Dish
- Cable TV Available
Community Details
Overview
- Association fees include common area maintenance, gated community, street maintenance
- $50 HOA Transfer Fee
- Tangerine Ridge Association, Phone Number (602) 957-9191
- Tangerine Ridge Lots 1 97 Block 1 And Block 2 Subdivision, Acerra Floorplan
- The community has rules related to deed restrictions, no recreational vehicles or boats
Security
- Gated Community
Ownership History
Purchase Details
Home Financials for this Owner
Home Financials are based on the most recent Mortgage that was taken out on this home.Purchase Details
Home Financials for this Owner
Home Financials are based on the most recent Mortgage that was taken out on this home.Purchase Details
Home Financials for this Owner
Home Financials are based on the most recent Mortgage that was taken out on this home.Similar Homes in Tucson, AZ
Home Values in the Area
Average Home Value in this Area
Purchase History
| Date | Type | Sale Price | Title Company |
|---|---|---|---|
| Warranty Deed | $494,000 | Fidelity National Title | |
| Warranty Deed | $360,000 | Catalina Title Agency | |
| Special Warranty Deed | $332,990 | Pgp Title Inc |
Mortgage History
| Date | Status | Loan Amount | Loan Type |
|---|---|---|---|
| Previous Owner | $288,000 | New Conventional | |
| Previous Owner | $314,800 | New Conventional | |
| Previous Owner | $316,340 | New Conventional |
Property History
| Date | Event | Price | Change | Sq Ft Price |
|---|---|---|---|---|
| 12/30/2022 12/30/22 | Sold | $494,000 | -1.0% | $246 / Sq Ft |
| 12/22/2022 12/22/22 | Pending | -- | -- | -- |
| 11/30/2022 11/30/22 | For Sale | $499,000 | +38.6% | $249 / Sq Ft |
| 06/05/2020 06/05/20 | Sold | $360,000 | 0.0% | $179 / Sq Ft |
| 05/06/2020 05/06/20 | Pending | -- | -- | -- |
| 04/23/2020 04/23/20 | For Sale | $360,000 | +8.1% | $179 / Sq Ft |
| 05/31/2018 05/31/18 | Sold | $332,990 | 0.0% | $166 / Sq Ft |
| 05/01/2018 05/01/18 | Pending | -- | -- | -- |
| 04/19/2017 04/19/17 | For Sale | $332,990 | -- | $166 / Sq Ft |
Tax History Compared to Growth
Tax History
| Year | Tax Paid | Tax Assessment Tax Assessment Total Assessment is a certain percentage of the fair market value that is determined by local assessors to be the total taxable value of land and additions on the property. | Land | Improvement |
|---|---|---|---|---|
| 2024 | $3,816 | $29,006 | -- | -- |
| 2023 | $3,816 | $27,625 | $0 | $0 |
| 2022 | $3,553 | $26,309 | $0 | $0 |
| 2021 | $3,621 | $23,863 | $0 | $0 |
| 2020 | $3,423 | $23,863 | $0 | $0 |
| 2019 | $3,342 | $26,576 | $0 | $0 |
| 2018 | $3,647 | $2,862 | $0 | $0 |
| 2017 | $498 | $2,862 | $0 | $0 |
Agents Affiliated with this Home
-
L
Seller's Agent in 2022
Lonnie Williams
Redfin
(520) 554-0331
-
Peter Deluca

Buyer's Agent in 2022
Peter Deluca
Long Realty
(520) 918-3725
290 Total Sales
-
R
Seller's Agent in 2020
Randie Fernandez
Fernandez Realty, LLC
-
David Fernandez

Seller Co-Listing Agent in 2020
David Fernandez
Fernandez Realty, LLC
(520) 861-9527
41 Total Sales
-
L
Buyer's Agent in 2020
Laura Archiopoli
Berkshire Hathaway Homeservices Premier Properties
-
T
Seller's Agent in 2018
Taylor Mize
PCD Realty LLC
Map
Source: MLS of Southern Arizona
MLS Number: 22010460
APN: 216-01-1130
- 11918 N Raphael Way
- 11874 N Raphael Way
- 11853 N Raphael Way
- 11795 N Renoir Way
- TBD W Camino de Manana
- 12480 N Camino de Oeste
- 12147 N Golden Mirror Dr
- 12169 N Meditation Dr
- 12171 N Golden Mirror Dr
- 4889 W Camino de Manana
- 5315 W Tangerine Rd
- 11462 N Moon Ranch Place
- 4540 W Tortolita View Cir
- 0000 W Twin Peaks Rd
- 11626 N Moon Ranch Place
- 12332 N Sunrise Shadow Dr
- 4508 W Tortolita View Cir
- 4271 W Summit Ranch Place
- 4361 W Windsor Ranch Place
- 4444 W Tortolita View Cir
