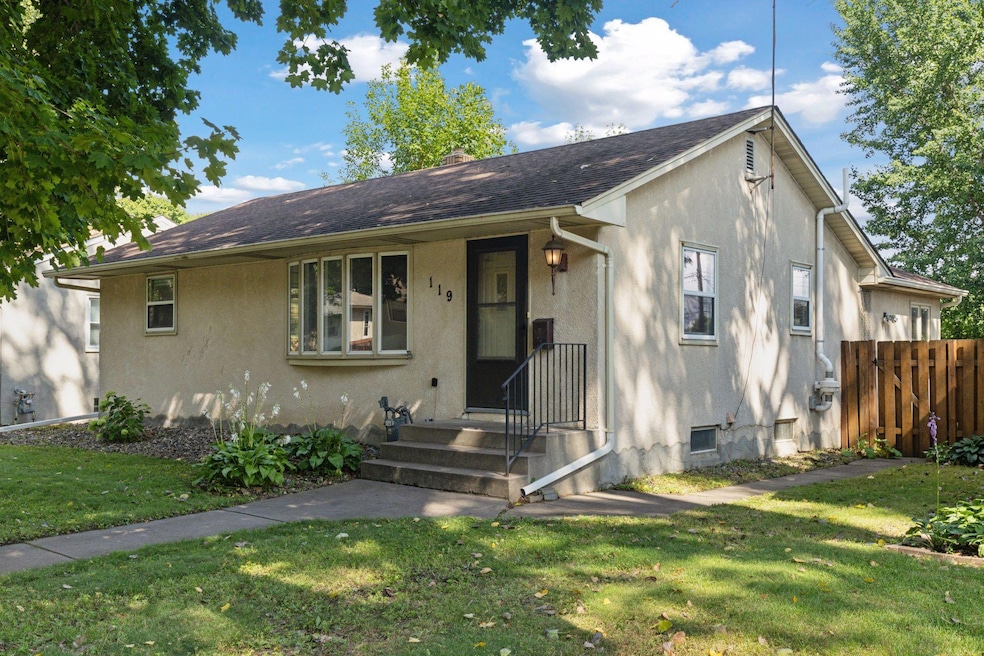119 22nd Ave S South Saint Paul, MN 55075
Estimated payment $2,122/month
Highlights
- No HOA
- The kitchen features windows
- Wet Bar
- Stainless Steel Appliances
- 2 Car Attached Garage
- 3-minute walk to Jefferson Park
About This Home
The move-in-ready updated home you have been looking for! One-story with finished lower level and an attached garage, set on a quiet street in a convenient & demand location! Wonderful private patio and flat grassy fenced backyard. Open concept floor plan with lots of large windows fill the home with natural light! Amazing sunroom addition with windows on three sides that is perfect for a dining room or family room! Two spacious main level bedrooms and one down. Full bathroom on the main level and half bath down. NEW: furnace, electrical panel, water heater, carpeting, and more! Appreciate having real hardwood floors, kitchen cabinets that go up to the ceiling, gas range, bay window, built-ins, wet bar with refrigerator, tons of storage spaces, water softener, chest freezer, storm door, maintenance-free aluminum soffits & gutters, mature trees, exposed aggregate walkway around house, backyard lamppost, recessed lighting, and updated light fixtures! Radon mitigation system installed in 2020, even though previous test results were below what the EPA recommends for mitigation. Massive garage is 28x24 with access & storage above, and is attached through an underground tunnel! Concrete driveway with parking pad for additional parking too. Close to parks, paths, shopping, restaurants, grocery, coffee, and everyday conveniences! Schedule your tour today!
Open House Schedule
-
Sunday, September 21, 20251:00 to 3:00 pm9/21/2025 1:00:00 PM +00:009/21/2025 3:00:00 PM +00:00Add to Calendar
Home Details
Home Type
- Single Family
Est. Annual Taxes
- $4,046
Year Built
- Built in 1956
Lot Details
- 6,229 Sq Ft Lot
- Lot Dimensions are 125x50x125x50
- Property is Fully Fenced
- Privacy Fence
- Wood Fence
Parking
- 2 Car Attached Garage
- Parking Storage or Cabinetry
- Garage Door Opener
Interior Spaces
- 1-Story Property
- Wet Bar
- Recessed Lighting
- Family Room
- Living Room
- Utility Room Floor Drain
Kitchen
- Range
- Microwave
- Dishwasher
- Stainless Steel Appliances
- The kitchen features windows
Bedrooms and Bathrooms
- 3 Bedrooms
Laundry
- Dryer
- Washer
Finished Basement
- Basement Fills Entire Space Under The House
- Basement Storage
- Basement Window Egress
Additional Features
- Patio
- Forced Air Heating and Cooling System
Community Details
- No Home Owners Association
- Oak View Add Subdivision
Listing and Financial Details
- Assessor Parcel Number 365360004270
Map
Home Values in the Area
Average Home Value in this Area
Tax History
| Year | Tax Paid | Tax Assessment Tax Assessment Total Assessment is a certain percentage of the fair market value that is determined by local assessors to be the total taxable value of land and additions on the property. | Land | Improvement |
|---|---|---|---|---|
| 2024 | $4,216 | $305,300 | $64,600 | $240,700 |
| 2023 | $4,216 | $308,800 | $65,000 | $243,800 |
| 2022 | $3,470 | $307,900 | $65,000 | $242,900 |
| 2021 | $3,220 | $261,200 | $56,500 | $204,700 |
| 2020 | $3,064 | $240,200 | $50,200 | $190,000 |
| 2019 | $2,749 | $235,100 | $47,800 | $187,300 |
| 2018 | $2,744 | $205,700 | $43,400 | $162,300 |
| 2017 | $2,354 | $197,700 | $41,400 | $156,300 |
| 2016 | $2,189 | $177,100 | $37,600 | $139,500 |
| 2015 | $2,060 | $138,141 | $30,736 | $107,405 |
| 2014 | -- | $137,814 | $30,721 | $107,093 |
| 2013 | -- | $117,976 | $26,097 | $91,879 |
Purchase History
| Date | Type | Sale Price | Title Company |
|---|---|---|---|
| Warranty Deed | $242,000 | Burnet Title |
Mortgage History
| Date | Status | Loan Amount | Loan Type |
|---|---|---|---|
| Open | $228,500 | New Conventional | |
| Closed | $229,900 | New Conventional | |
| Previous Owner | $120,000 | Credit Line Revolving | |
| Previous Owner | $90,700 | Unknown | |
| Previous Owner | $47,567 | Unknown | |
| Previous Owner | $62,000 | Unknown |
Source: NorthstarMLS
MLS Number: 6778012
APN: 36-53600-04-270
- 152 21st Ave S
- 114 20th Ave N
- 217 20th Ave S
- 2426 Gilbert Ln
- 1706 2nd St N
- 310 23rd Ct S
- 416 20th Ave S
- 2205 Acorn Ln
- 241 15th Ave S
- 212 14th Ave S
- 425 16th Ave N
- 1518 4th St N
- 339 14th Ave S
- 4543 Bloomberg Cir
- 1697 Wentworth Ave
- 4570 Blaylock Way Unit 4202
- 116 11th Ave S
- 101 11th Ave N
- 502 16th Ave N
- 236 11th Ave S
- 2200 Southview Blvd
- 427 20th Ave S Unit B
- 1926 Oakdale Ave
- 1762 Oakdale Ave
- 227 14th Ave S Unit 2
- 2044 Oakdale Ave
- 285 Westview Dr
- 252 Marie Ave E
- 136 11th Ave N
- 1631 Marthaler Ln
- 4835 Babcock Trail
- 1455 Oakdale Ave
- 240 Thompson Ave E
- 4930 Ashley Ln
- 141 4th Ave S
- 1240 Bryant Ave
- 1571 Robert St S
- 177 Thompson Ave E
- 219 3rd Ave S
- 5220 Greystone Dr







