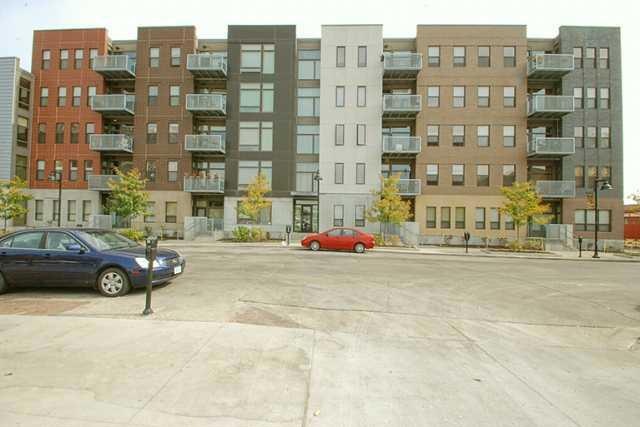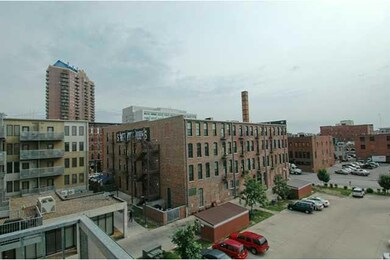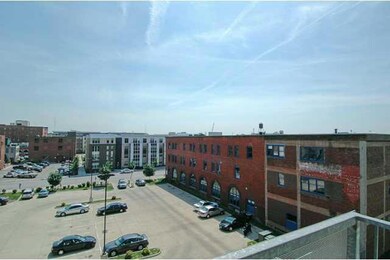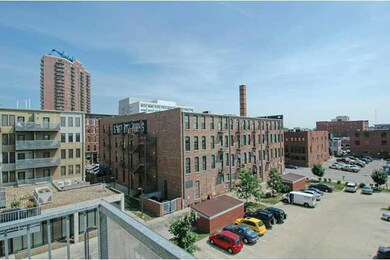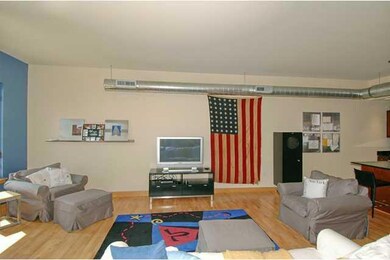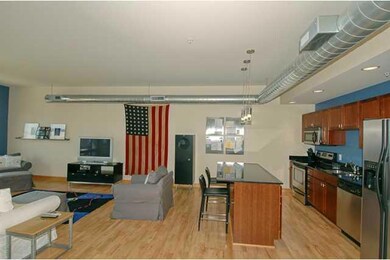
119 4th St Unit 404 Des Moines, IA 50309
Downtown Des Moines NeighborhoodHighlights
- Ranch Style House
- Shades
- Family Room
- Wood Flooring
- Forced Air Heating and Cooling System
- 4-minute walk to Cowles Commons
About This Home
As of October 2018Throw that snow shovel away and live downtown.So close to the River Walk, the Farmers Market, the Civic Center and all the wonderful downtown attractions. This wonderful condo has two underground parking places near the elevator. It is bright and open with panoramic windows across the entire east side of the home. There is a balcony to privately enjoy the outdoor spaces. Wonderful open great room plan with granite, SS appliances and hardwood floors. It is a loft...but it is brand new..Wonderful charm and character. Come take a look and see this lovely condo for yourself.
Last Agent to Sell the Property
Jan Rowley
Iowa Realty Jordan Grove Listed on: 12/15/2013
Co-Listed By
Anne Timmins
Iowa Realty Mills Crossing
Last Buyer's Agent
Anne Timmins
Iowa Realty Mills Crossing
Townhouse Details
Home Type
- Townhome
Est. Annual Taxes
- $322
Year Built
- Built in 2007
HOA Fees
- $242 Monthly HOA Fees
Home Design
- Ranch Style House
- Frame Construction
- Rubber Roof
Interior Spaces
- 1,292 Sq Ft Home
- Shades
- Family Room
- Dining Area
- Wood Flooring
Kitchen
- Stove
- <<microwave>>
- Dishwasher
Bedrooms and Bathrooms
- 2 Main Level Bedrooms
Laundry
- Laundry on main level
- Dryer
- Washer
Home Security
Parking
- 2 Car Attached Garage
- Driveway
Utilities
- Forced Air Heating and Cooling System
- Cable TV Available
Community Details
- Fire and Smoke Detector
Listing and Financial Details
- Assessor Parcel Number 02001450036000
Ownership History
Purchase Details
Home Financials for this Owner
Home Financials are based on the most recent Mortgage that was taken out on this home.Purchase Details
Home Financials for this Owner
Home Financials are based on the most recent Mortgage that was taken out on this home.Similar Homes in Des Moines, IA
Home Values in the Area
Average Home Value in this Area
Purchase History
| Date | Type | Sale Price | Title Company |
|---|---|---|---|
| Warranty Deed | $290,000 | None Available | |
| Warranty Deed | $249,500 | None Available |
Mortgage History
| Date | Status | Loan Amount | Loan Type |
|---|---|---|---|
| Open | $233,000 | New Conventional | |
| Closed | $231,920 | No Value Available | |
| Previous Owner | $150,000 | Stand Alone First | |
| Previous Owner | $187,500 | New Conventional |
Property History
| Date | Event | Price | Change | Sq Ft Price |
|---|---|---|---|---|
| 10/30/2018 10/30/18 | Sold | $289,900 | 0.0% | $224 / Sq Ft |
| 10/30/2018 10/30/18 | Pending | -- | -- | -- |
| 09/14/2018 09/14/18 | For Sale | $289,900 | +23.9% | $224 / Sq Ft |
| 03/10/2014 03/10/14 | Sold | $234,000 | -3.5% | $181 / Sq Ft |
| 02/08/2014 02/08/14 | Pending | -- | -- | -- |
| 12/15/2013 12/15/13 | For Sale | $242,500 | -- | $188 / Sq Ft |
Tax History Compared to Growth
Tax History
| Year | Tax Paid | Tax Assessment Tax Assessment Total Assessment is a certain percentage of the fair market value that is determined by local assessors to be the total taxable value of land and additions on the property. | Land | Improvement |
|---|---|---|---|---|
| 2024 | $5,042 | $266,800 | $19,700 | $247,100 |
| 2023 | $5,436 | $266,800 | $19,700 | $247,100 |
| 2022 | $5,392 | $239,500 | $17,700 | $221,800 |
| 2021 | $5,762 | $239,500 | $17,700 | $221,800 |
| 2020 | $5,980 | $239,500 | $17,700 | $221,800 |
| 2019 | $2,950 | $239,500 | $17,700 | $221,800 |
| 2018 | $362 | $230,300 | $17,000 | $213,300 |
| 2017 | $330 | $230,300 | $17,000 | $213,300 |
| 2016 | $320 | $211,800 | $15,600 | $196,200 |
| 2015 | $320 | $211,800 | $15,600 | $196,200 |
| 2014 | $324 | $211,800 | $15,600 | $196,200 |
Agents Affiliated with this Home
-
T
Seller's Agent in 2018
Teddi Grindberg
Iowa Realty Valley West
-
N
Buyer's Agent in 2018
Nicole LeGore
RE/MAX
-
J
Seller's Agent in 2014
Jan Rowley
Iowa Realty Jordan Grove
-
A
Seller Co-Listing Agent in 2014
Anne Timmins
Iowa Realty Mills Crossing
Map
Source: Des Moines Area Association of REALTORS®
MLS Number: 428465
APN: 020-01450036000
- 119 4th St Unit 309
- 119 4th St Unit 102
- 24 Villarreal Playa Tamarindo Costa Rica
- 300 Walnut St Unit 1505
- 300 Walnut St
- 300 Walnut St Unit 2503
- 300 Walnut St Unit 1407
- 300 Walnut St Unit 906
- 400 Walnut St Unit 901
- 400 Walnut St Unit 803
- 400 Walnut St Unit 201
- 400 Walnut St Unit 403
- 400 Walnut St Unit 401
- 400 Walnut St Unit 1002
- 400 Walnut St Unit 305
- 400 Walnut St Unit 1203
- 120 SW 5th St Unit 306
- 120 SW 5th St Unit 603
- 120 SW 5th St Unit 604
- 118 Water St Unit 125
