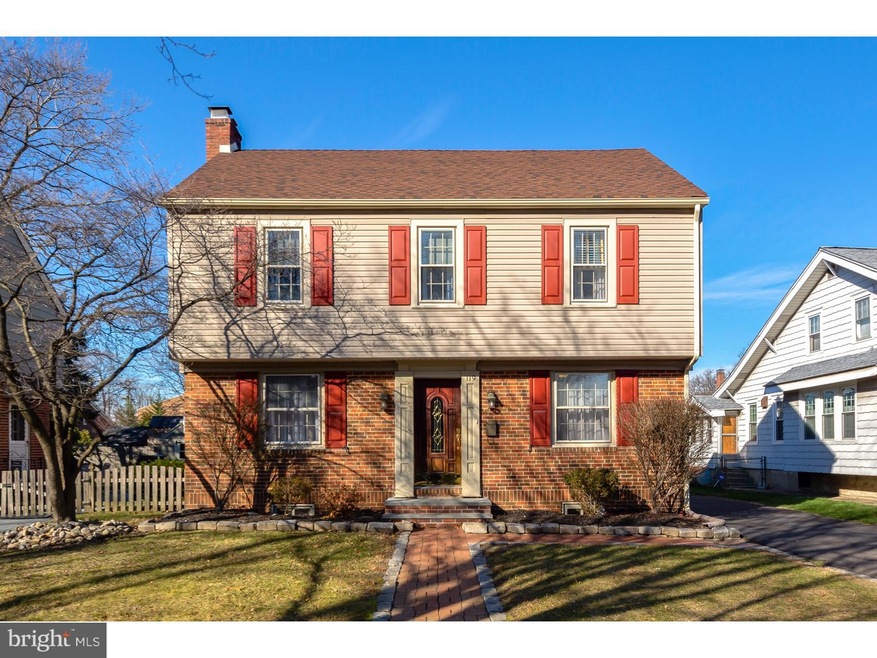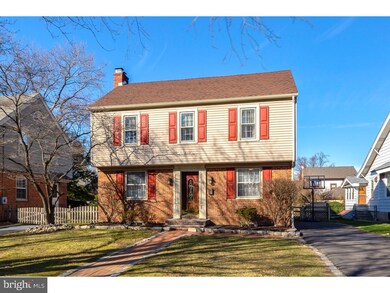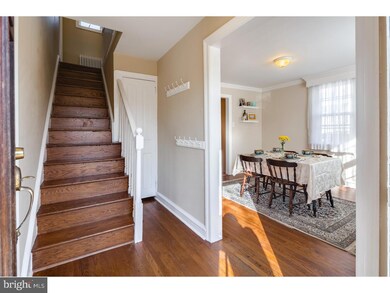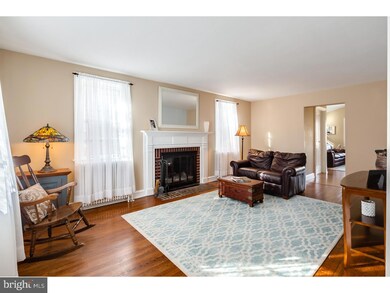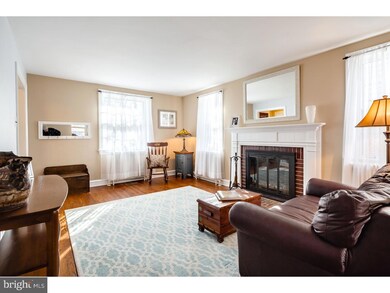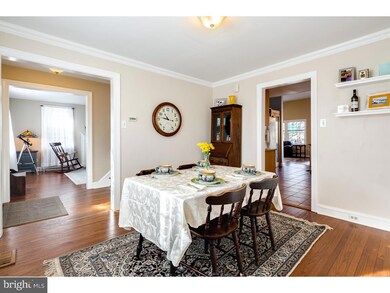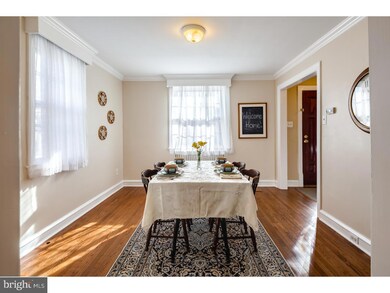
119 Ardmore Ave Haddonfield, NJ 08033
Highlights
- Colonial Architecture
- Deck
- Wood Flooring
- Haddonfield Memorial High School Rated A+
- Cathedral Ceiling
- Attic
About This Home
As of May 2023Come join the beautiful history-filled Colonial Community of Haddonfield! Expanded 2 story home located steps away from town, restaurants, shops and the Patco High Speedline. A charming home with brick walkway to the front door opening to a center hall foyer with open staircase and coat closet, formal Living Room with brick wood-burning fireplace with custom mantle, Dining Room with Crown Molding that leads to an open floor plan, less than 10 years old, Kitchen, Breakfast room and Family Room Additions. Kitchen has an abundance of natural wood cabinets, granite countertops, double-glass door Pantry Closet, Double Wall Oven, Gas Cooktop, built-in Microwave, Side-by-side Refrigerator, Dishwasher, recessed lighting, breakfast bar with pendant lighting above, step down to Breakfast Room with 7 ft. high sliding doors, generous size Great Room with cathedral ceilings and wraps back around to living room for a great party flow, a half bath and laundry room complete the 1st Floor. 2nd Floor offers 3 nice size bedrooms, a full bathroom with ceramic tile floor, tub surround and white vanity, new pull-downstairs to full attic storage. Full basement, half-finished can be used as a Playroom, Office or Guest Room, wall to wall carpet, recessed lighting, and a full bath including an oversized shower stall and tile floor. Updated 200 amp Electric Service, Gas Heat and Central Air. Refinished hardwood floors thru-out first and 2nd floor, family room and breakfast room with engineered wood floors. Including the finished basement you'll enjoy 2500+ square feet of indoor living space. Outdoor Rear Deck with built-in benches steps down to a Pavered Patio overlooking the rear fenced nicely landscaped yard and rear storage shed. Floor Plan is available too! Set your appointment quickly, won't last long.
Last Agent to Sell the Property
BHHS Fox & Roach - Haddonfield License #7856561 Listed on: 12/19/2016

Home Details
Home Type
- Single Family
Est. Annual Taxes
- $11,397
Year Built
- Built in 1948
Lot Details
- 6,250 Sq Ft Lot
- Lot Dimensions are 50x125
- South Facing Home
- Back, Front, and Side Yard
- Property is in good condition
Home Design
- Colonial Architecture
- Brick Exterior Construction
- Brick Foundation
- Shingle Roof
Interior Spaces
- 2,218 Sq Ft Home
- Property has 2 Levels
- Cathedral Ceiling
- Ceiling Fan
- Brick Fireplace
- Family Room
- Living Room
- Dining Room
- Basement Fills Entire Space Under The House
- Attic
Kitchen
- Butlers Pantry
- Built-In Double Oven
- Cooktop
- Built-In Microwave
- Disposal
Flooring
- Wood
- Tile or Brick
Bedrooms and Bathrooms
- 3 Bedrooms
- En-Suite Primary Bedroom
- 2.5 Bathrooms
- Walk-in Shower
Laundry
- Laundry Room
- Laundry on main level
Parking
- 3 Open Parking Spaces
- 3 Parking Spaces
- Driveway
- On-Street Parking
Outdoor Features
- Deck
- Patio
- Exterior Lighting
Schools
- Haddonfield Memorial High School
Utilities
- Zoned Heating and Cooling System
- Radiator
- Heating System Uses Gas
- 200+ Amp Service
- Natural Gas Water Heater
- Cable TV Available
Community Details
- No Home Owners Association
- Estates Subdivision
Listing and Financial Details
- Tax Lot 00008 01
- Assessor Parcel Number 17-00011 14-00008 01
Ownership History
Purchase Details
Home Financials for this Owner
Home Financials are based on the most recent Mortgage that was taken out on this home.Purchase Details
Home Financials for this Owner
Home Financials are based on the most recent Mortgage that was taken out on this home.Purchase Details
Home Financials for this Owner
Home Financials are based on the most recent Mortgage that was taken out on this home.Purchase Details
Home Financials for this Owner
Home Financials are based on the most recent Mortgage that was taken out on this home.Purchase Details
Home Financials for this Owner
Home Financials are based on the most recent Mortgage that was taken out on this home.Purchase Details
Home Financials for this Owner
Home Financials are based on the most recent Mortgage that was taken out on this home.Similar Homes in the area
Home Values in the Area
Average Home Value in this Area
Purchase History
| Date | Type | Sale Price | Title Company |
|---|---|---|---|
| Deed | $805,000 | Realsafe Title | |
| Deed | $522,000 | Surety Title Company | |
| Deed | $440,000 | Surety Title Co | |
| Deed | $418,000 | -- | |
| Deed | $285,500 | -- | |
| Deed | $116,000 | -- |
Mortgage History
| Date | Status | Loan Amount | Loan Type |
|---|---|---|---|
| Open | $644,000 | New Conventional | |
| Previous Owner | $417,600 | New Conventional | |
| Previous Owner | $352,000 | Adjustable Rate Mortgage/ARM | |
| Previous Owner | $396,214 | FHA | |
| Previous Owner | $410,428 | FHA | |
| Previous Owner | $179,000 | No Value Available | |
| Previous Owner | $110,000 | No Value Available |
Property History
| Date | Event | Price | Change | Sq Ft Price |
|---|---|---|---|---|
| 05/31/2023 05/31/23 | Sold | $805,000 | +16.7% | $323 / Sq Ft |
| 04/12/2023 04/12/23 | Pending | -- | -- | -- |
| 04/11/2023 04/11/23 | For Sale | $690,000 | +56.8% | $277 / Sq Ft |
| 04/20/2017 04/20/17 | Sold | $440,000 | -2.2% | $198 / Sq Ft |
| 02/23/2017 02/23/17 | Pending | -- | -- | -- |
| 12/19/2016 12/19/16 | For Sale | $449,900 | -- | $203 / Sq Ft |
Tax History Compared to Growth
Tax History
| Year | Tax Paid | Tax Assessment Tax Assessment Total Assessment is a certain percentage of the fair market value that is determined by local assessors to be the total taxable value of land and additions on the property. | Land | Improvement |
|---|---|---|---|---|
| 2024 | $13,444 | $450,000 | $188,500 | $261,500 |
| 2023 | $13,444 | $421,700 | $188,500 | $233,200 |
| 2022 | $13,338 | $421,700 | $188,500 | $233,200 |
| 2021 | $13,271 | $421,700 | $188,500 | $233,200 |
| 2020 | $12,416 | $397,300 | $188,500 | $208,800 |
| 2019 | $121 | $389,900 | $188,500 | $201,400 |
| 2018 | $11,943 | $389,900 | $188,500 | $201,400 |
| 2017 | $11,658 | $389,900 | $188,500 | $201,400 |
| 2016 | $11,397 | $389,900 | $188,500 | $201,400 |
| 2015 | $11,081 | $389,900 | $188,500 | $201,400 |
| 2014 | $10,835 | $389,900 | $188,500 | $201,400 |
Agents Affiliated with this Home
-
Nicki Lauletta

Seller's Agent in 2023
Nicki Lauletta
Real Broker, LLC
(610) 405-0041
4 Total Sales
-
William B. Spinner

Seller Co-Listing Agent in 2023
William B. Spinner
Real Broker, LLC
(855) 450-0442
71 Total Sales
-
Kathryn Zschech

Buyer's Agent in 2023
Kathryn Zschech
Coldwell Banker Realty
(856) 470-0939
92 Total Sales
-
Kathy Mcdonald

Seller's Agent in 2017
Kathy Mcdonald
BHHS Fox & Roach
(609) 519-6418
312 Total Sales
-
Gen Rossi

Buyer's Agent in 2017
Gen Rossi
BHHS Fox & Roach
(609) 238-9603
43 Total Sales
Map
Source: Bright MLS
MLS Number: 1002494462
APN: 17-00011-14-00008-01
- 140 Ardmore Ave
- 144 Ardmore Ave
- 503 N Haddonfield Commons
- 14 N Haddonfield Commons
- 330 Wood Ln
- 31 Elm Ave
- 236 Ardmore Ave
- 425 Maple Ave
- 17 W Redman Ave
- 208 Hazel Ave
- 321 Marne Ave
- 257 Merion Ave
- 145 Hopkins Ave
- 25 Elm Ave
- 631 Radnor Ave
- 7 E Crystal Lake Ave
- 9 E Crystal Lake Ave
- 214 Emerald Ave
- 37 Estaugh Ave
- 148 Haddon Ave
