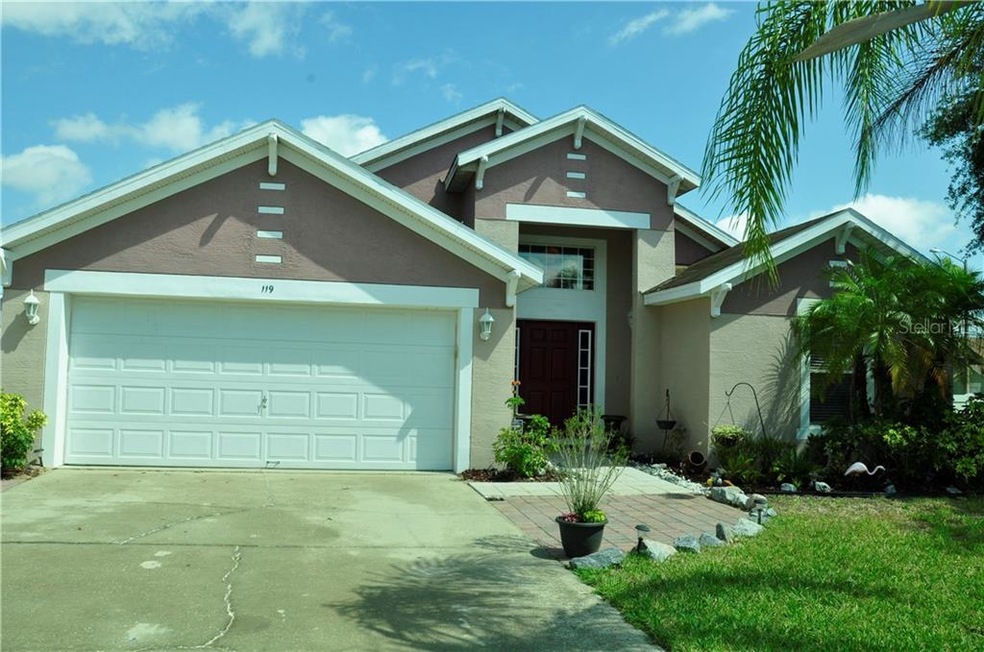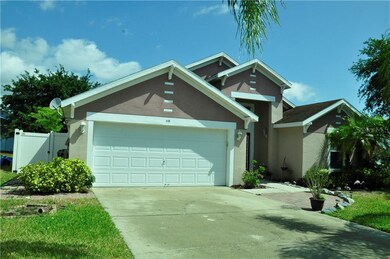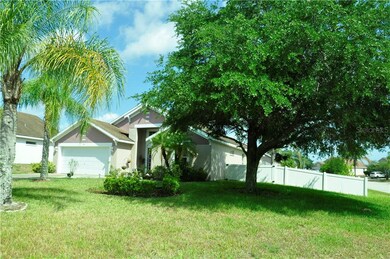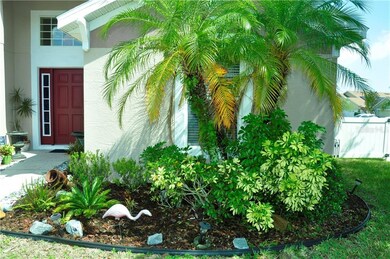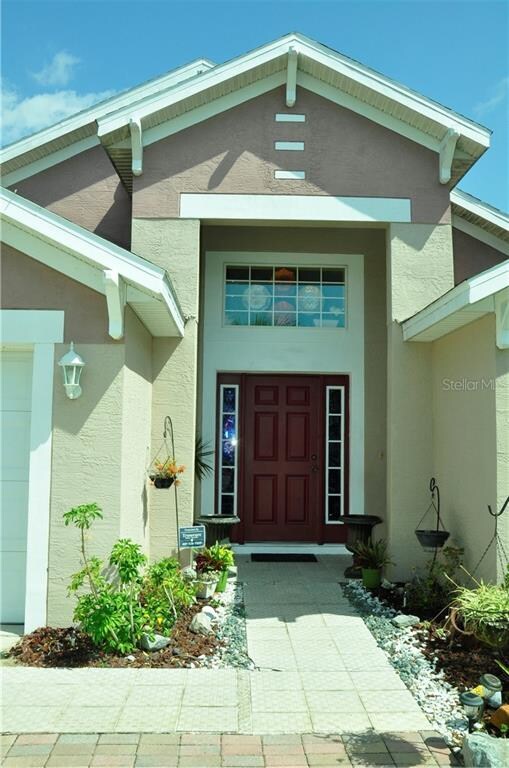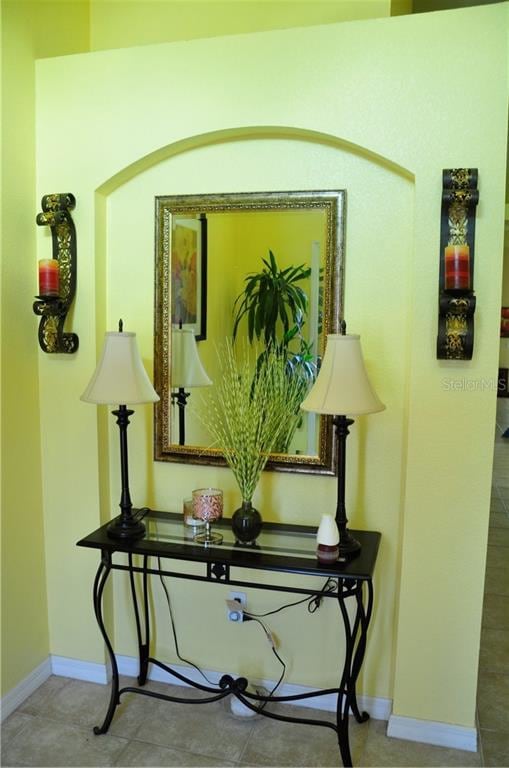
119 Argyle Gate Loop Rd Dundee, FL 33838
Highlights
- Vaulted Ceiling
- Family Room Off Kitchen
- Eat-In Kitchen
- End Unit
- 2 Car Attached Garage
- Walk-In Closet
About This Home
As of July 2021BACK ON THE MARKET Problem with buyers finance. A spacious 4 bedroom - 3 bathroom family home on a large corner lot with a fully enclosed, fenced rear yard - ideal for family activities and pets. The property features; entrance hall , 2 bedrooms with bathroom, dining room. Inside laundry room. Another bedroom and bath. At the rear of the property is the family room and fully equipped kitchen. The master is at the back of the home with a large master bathroom, garden tub and separate walk in shower.. The rear yard features a large concrete patio and lawns to the rear and both sides. There is a two car garage. The property is situated on the corner, which provides a larger than normal lot. The quaint town center of Dundee is just 5 minutes drive away.
Home Details
Home Type
- Single Family
Est. Annual Taxes
- $3,130
Year Built
- Built in 2005
Lot Details
- 10,019 Sq Ft Lot
- Southeast Facing Home
- Vinyl Fence
HOA Fees
- $25 Monthly HOA Fees
Parking
- 2 Car Attached Garage
Home Design
- Slab Foundation
- Shingle Roof
- Block Exterior
- Stucco
Interior Spaces
- 2,070 Sq Ft Home
- 1-Story Property
- Vaulted Ceiling
- Ceiling Fan
- Blinds
- Drapes & Rods
- Family Room Off Kitchen
Kitchen
- Eat-In Kitchen
- Range
- Microwave
- Dishwasher
- Disposal
Flooring
- Carpet
- Laminate
- Ceramic Tile
Bedrooms and Bathrooms
- 4 Bedrooms
- Walk-In Closet
- 3 Full Bathrooms
Laundry
- Laundry in unit
- Dryer
- Washer
Utilities
- Central Heating and Cooling System
- Electric Water Heater
- Cable TV Available
Community Details
- Walden Vista Association
- Walden Vista Subdivision
- The community has rules related to deed restrictions
Listing and Financial Details
- Down Payment Assistance Available
- Homestead Exemption
- Visit Down Payment Resource Website
- Tax Lot 44
- Assessor Parcel Number 27-28-26-835301-000440
Map
Home Values in the Area
Average Home Value in this Area
Property History
| Date | Event | Price | Change | Sq Ft Price |
|---|---|---|---|---|
| 04/30/2025 04/30/25 | Price Changed | $325,000 | -1.5% | $157 / Sq Ft |
| 04/26/2025 04/26/25 | For Sale | $330,000 | +37.5% | $159 / Sq Ft |
| 07/15/2021 07/15/21 | Sold | $240,000 | -12.7% | $116 / Sq Ft |
| 05/24/2021 05/24/21 | Pending | -- | -- | -- |
| 05/24/2021 05/24/21 | Price Changed | $275,000 | +5.8% | $133 / Sq Ft |
| 05/22/2021 05/22/21 | For Sale | $260,000 | 0.0% | $126 / Sq Ft |
| 05/16/2021 05/16/21 | Price Changed | $260,000 | +4.0% | $126 / Sq Ft |
| 05/16/2021 05/16/21 | Pending | -- | -- | -- |
| 05/11/2021 05/11/21 | Price Changed | $250,000 | 0.0% | $121 / Sq Ft |
| 05/11/2021 05/11/21 | For Sale | $250,000 | +4.2% | $121 / Sq Ft |
| 04/20/2021 04/20/21 | Pending | -- | -- | -- |
| 04/16/2021 04/16/21 | For Sale | $240,000 | -- | $116 / Sq Ft |
Tax History
| Year | Tax Paid | Tax Assessment Tax Assessment Total Assessment is a certain percentage of the fair market value that is determined by local assessors to be the total taxable value of land and additions on the property. | Land | Improvement |
|---|---|---|---|---|
| 2023 | $5,002 | $240,627 | $0 | $0 |
| 2022 | $4,583 | $218,752 | $28,000 | $190,752 |
| 2021 | $3,395 | $155,416 | $0 | $0 |
| 2020 | $3,130 | $162,860 | $24,000 | $138,860 |
| 2018 | $2,689 | $141,031 | $23,000 | $118,031 |
| 2017 | $2,468 | $106,151 | $0 | $0 |
| 2016 | $2,334 | $96,501 | $0 | $0 |
| 2015 | $2,109 | $87,728 | $0 | $0 |
| 2014 | $1,728 | $79,753 | $0 | $0 |
Mortgage History
| Date | Status | Loan Amount | Loan Type |
|---|---|---|---|
| Previous Owner | $285,000 | Seller Take Back | |
| Previous Owner | $256,000 | Seller Take Back | |
| Previous Owner | $242,424 | New Conventional | |
| Previous Owner | $152,000 | New Conventional | |
| Previous Owner | $96,890 | New Conventional | |
| Previous Owner | $31,000 | Credit Line Revolving | |
| Previous Owner | $110,000 | Fannie Mae Freddie Mac |
Deed History
| Date | Type | Sale Price | Title Company |
|---|---|---|---|
| Deed In Lieu Of Foreclosure | $285,000 | None Listed On Document | |
| Deed In Lieu Of Foreclosure | $285,000 | None Listed On Document | |
| Warranty Deed | $315,000 | New Beginnings Title Company L | |
| Warranty Deed | $295,000 | New Beginnings Title Company L | |
| Warranty Deed | $240,000 | Sunbelt Title Agency | |
| Warranty Deed | $157,400 | Town Square Title Company |
Similar Homes in Dundee, FL
Source: Stellar MLS
MLS Number: O5938010
APN: 27-28-26-835301-000440
- 7965 Lake Mabel Loop Rd
- 3216 Lynrock Ave
- 576 Mahogany Way
- 3320 Lynrock Ave
- 640 Royal Palm Dr
- 644 Royal Palm Dr
- 648 Royal Palm Dr
- 652 Royal Palm Dr
- 2015 Barstow Ln
- 44 Coyer Rd
- 5005 H L Smith Rd
- 7156 Hastings Rd
- 1924 Amber Sweet Cir
- 411 Ridges Dr
- 2029 Amber Sweet Cir
- 520 Ridges Dr
- 1411 Swan Lake Cir
- 1741 Hilltop Dr
- 1606 Steely Dr
- 1734 Hilltop Dr
