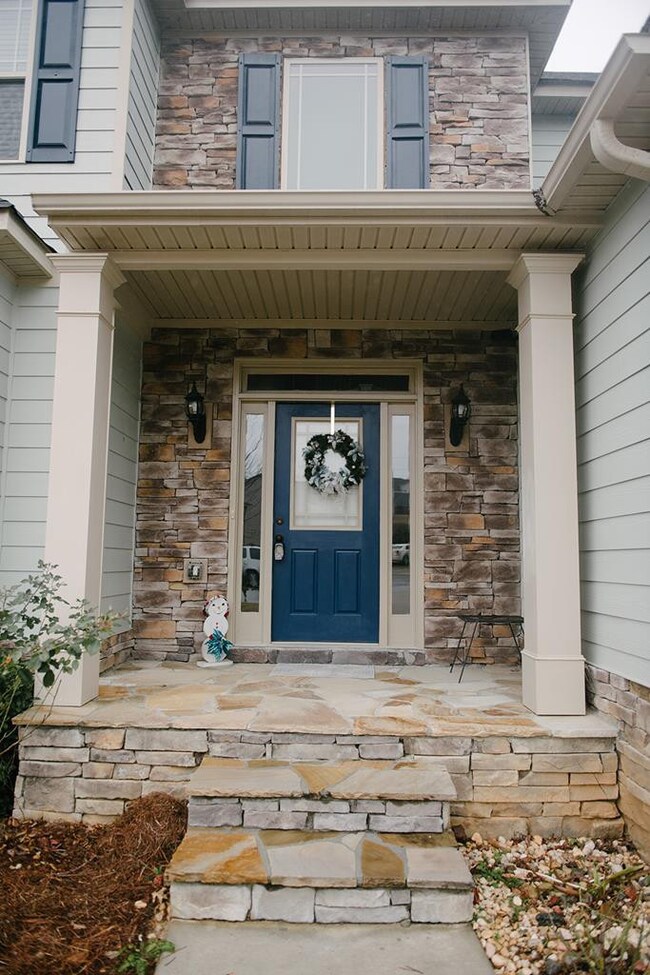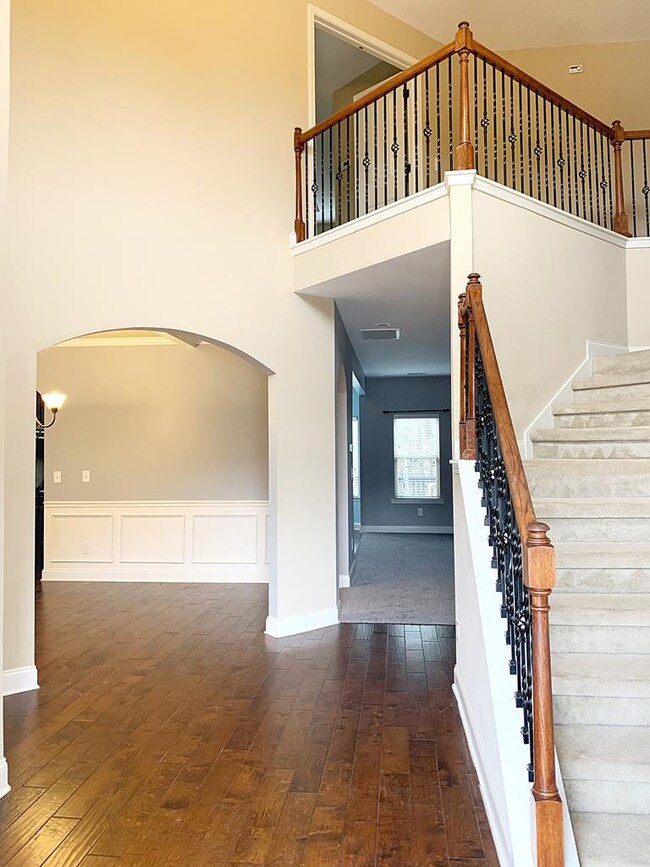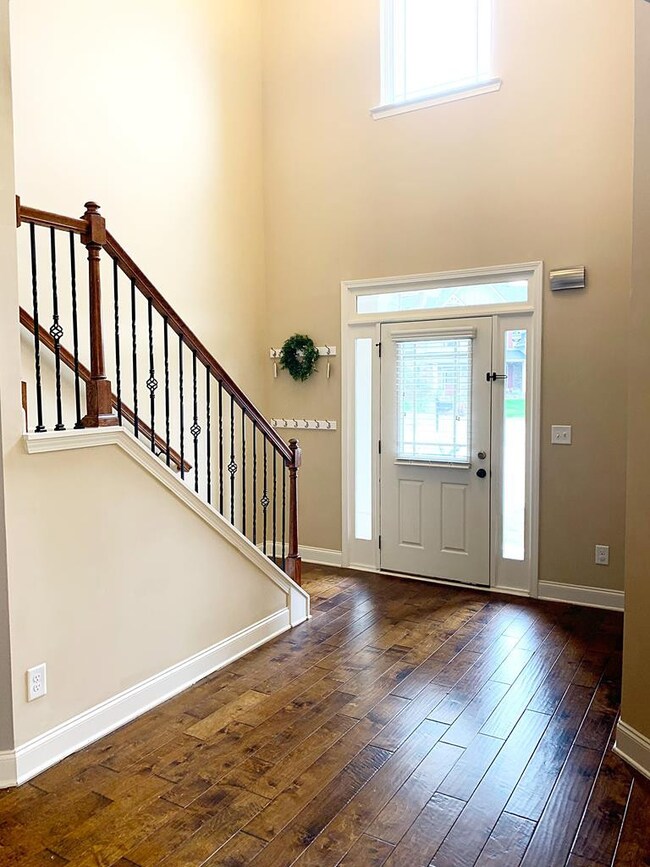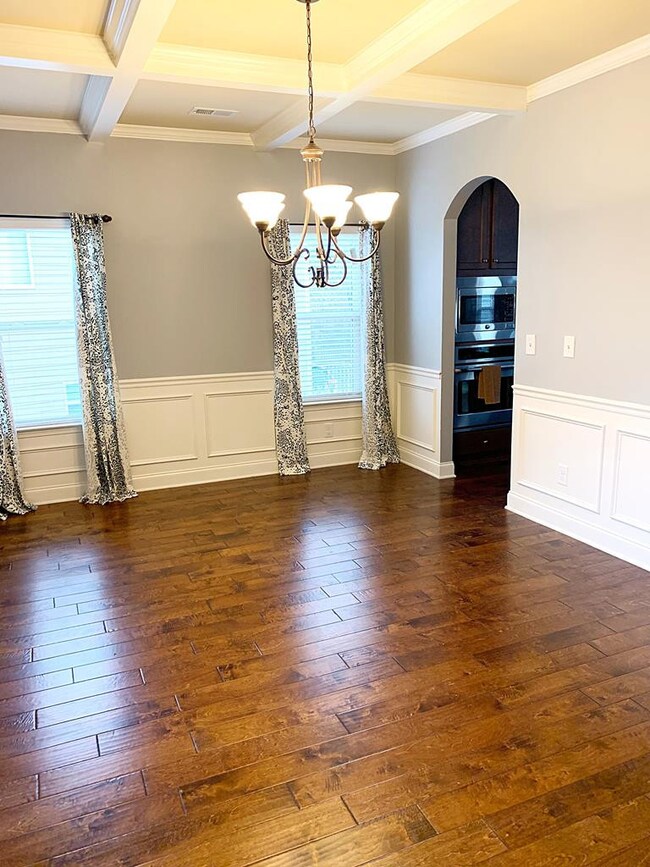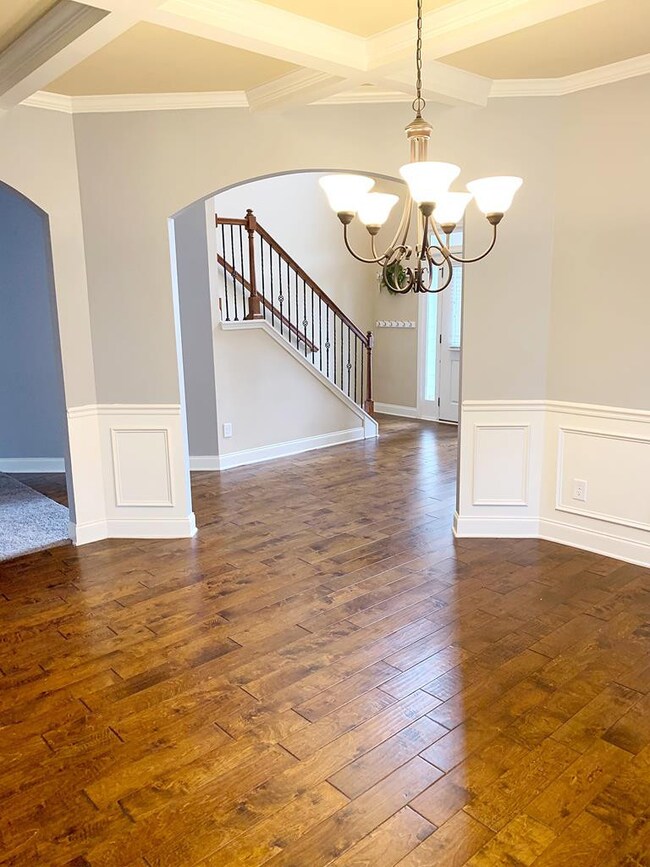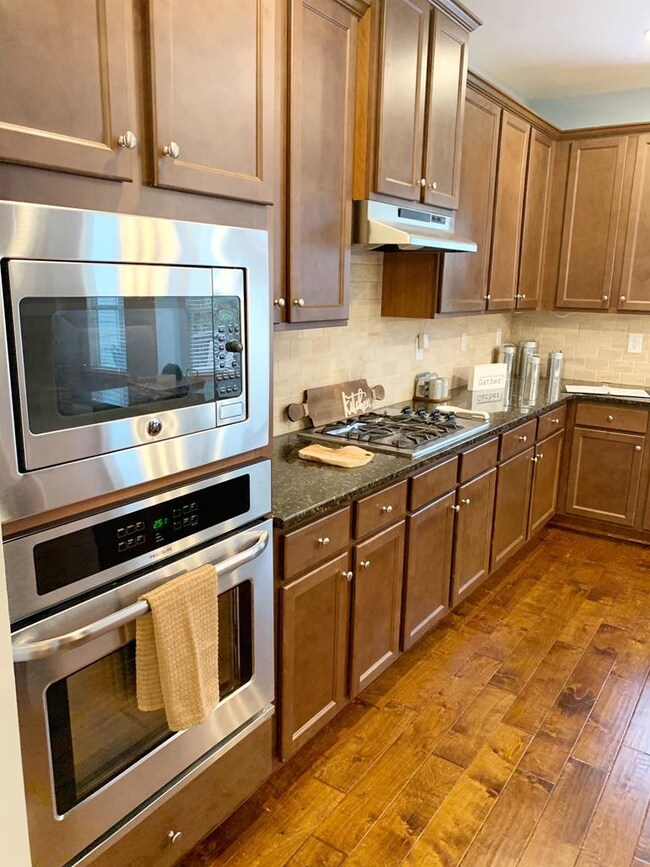
119 Bird In Hand Place Aiken, SC 29803
Woodside NeighborhoodHighlights
- Second Kitchen
- Cathedral Ceiling
- Main Floor Bedroom
- Community Lake
- Wood Flooring
- 1 Fireplace
About This Home
As of June 2020Beautiful home with limitless possibilites tucked into the cul-de-sac of a premier Aiken neighborhood. Backs up to greenspace, so no one behind you! Home features fully finished basement w/ bedroom, full bath, kitchen, laundry room, sitting room & private drive w/ single garage. Could easily be rented or made private as door separates it from upper levels. The 2 additional stories boast a large master suite on upper level w/ oversized walk-in closet featuring his/hers designations, jetted tub, large tiled shower & dbl vanity. Upper level also features 2 additional bedrooms w/ large closets & a Jack/Jill bathroom. An additional room could be flex/bonus or used as 6th bedroom. Main level features an additional bedroom & private office. Home boasts open floor plan w/ gourmet kitchen, large island & dining area. Move-in ready w/over 4k sqft of space! Enjoy this amazing neighborhood featuring community swimming pool, clubhouse w/ exercise facility, walking trails & pond. So much to offer!
Last Agent to Sell the Property
April Cunningham
Coldwell Banker Realty Brokerage Phone: 803-648-7851 License #SC91202 Listed on: 12/07/2019
Home Details
Home Type
- Single Family
Est. Annual Taxes
- $1,354
Year Built
- Built in 2013
Lot Details
- 0.33 Acre Lot
- Cul-De-Sac
- Front and Back Yard Sprinklers
HOA Fees
- $33 Monthly HOA Fees
Parking
- 3 Car Garage
- Basement Garage
- Driveway
Home Design
- Slab Foundation
- Composition Roof
- HardiePlank Type
- Stone
Interior Spaces
- 4,050 Sq Ft Home
- 2-Story Property
- Cathedral Ceiling
- Ceiling Fan
- 1 Fireplace
- Insulated Windows
- Breakfast Room
- Formal Dining Room
- Pull Down Stairs to Attic
- Fire and Smoke Detector
- Washer and Gas Dryer Hookup
Kitchen
- Second Kitchen
- Eat-In Kitchen
- Self-Cleaning Oven
- Range
- Microwave
- Dishwasher
- Kitchen Island
- Solid Surface Countertops
- Disposal
Flooring
- Wood
- Carpet
- Ceramic Tile
- Vinyl
Bedrooms and Bathrooms
- 5 Bedrooms
- Main Floor Bedroom
- Walk-In Closet
- 4 Full Bathrooms
Finished Basement
- Heated Basement
- Basement Fills Entire Space Under The House
- Interior Basement Entry
- Apartment Living Space in Basement
Accessible Home Design
- Accessibility Features
Schools
- Chukker Creek Elementary School
- Kennedy Middle School
- South Aiken High School
Utilities
- Forced Air Heating and Cooling System
- Heating System Uses Natural Gas
- Gas Water Heater
- Internet Available
- Cable TV Available
Listing and Financial Details
- Home warranty included in the sale of the property
- Assessor Parcel Number 108-08-13-022
- Seller Concessions Not Offered
Community Details
Overview
- The Ridge At Chukker Creek Subdivision
- Community Lake
Recreation
- Community Pool
- Community Riding Area
Ownership History
Purchase Details
Home Financials for this Owner
Home Financials are based on the most recent Mortgage that was taken out on this home.Purchase Details
Purchase Details
Home Financials for this Owner
Home Financials are based on the most recent Mortgage that was taken out on this home.Purchase Details
Home Financials for this Owner
Home Financials are based on the most recent Mortgage that was taken out on this home.Similar Homes in Aiken, SC
Home Values in the Area
Average Home Value in this Area
Purchase History
| Date | Type | Sale Price | Title Company |
|---|---|---|---|
| Warranty Deed | $313,750 | None Available | |
| Interfamily Deed Transfer | -- | -- | |
| Warranty Deed | $280,035 | -- | |
| Warranty Deed | $30,000 | -- |
Mortgage History
| Date | Status | Loan Amount | Loan Type |
|---|---|---|---|
| Open | $343,200 | New Conventional | |
| Closed | $306,348 | FHA | |
| Previous Owner | $50,000 | Credit Line Revolving | |
| Previous Owner | $224,028 | New Conventional | |
| Previous Owner | $210,700 | Construction | |
| Previous Owner | $400,000 | Construction |
Property History
| Date | Event | Price | Change | Sq Ft Price |
|---|---|---|---|---|
| 06/11/2020 06/11/20 | Sold | $313,750 | -4.6% | $77 / Sq Ft |
| 04/21/2020 04/21/20 | Pending | -- | -- | -- |
| 12/07/2019 12/07/19 | For Sale | $329,000 | +17.5% | $81 / Sq Ft |
| 08/27/2013 08/27/13 | Sold | $280,035 | -0.3% | $64 / Sq Ft |
| 04/04/2013 04/04/13 | Pending | -- | -- | -- |
| 04/01/2013 04/01/13 | For Sale | $281,000 | -- | $64 / Sq Ft |
Tax History Compared to Growth
Tax History
| Year | Tax Paid | Tax Assessment Tax Assessment Total Assessment is a certain percentage of the fair market value that is determined by local assessors to be the total taxable value of land and additions on the property. | Land | Improvement |
|---|---|---|---|---|
| 2023 | $1,354 | $13,500 | $1,800 | $292,370 |
| 2022 | $1,317 | $13,490 | $0 | $0 |
| 2021 | $1,319 | $13,490 | $0 | $0 |
| 2020 | $1,113 | $11,220 | $0 | $0 |
| 2019 | $1,113 | $11,220 | $0 | $0 |
| 2018 | $1,115 | $11,220 | $1,400 | $9,820 |
| 2017 | $1,059 | $0 | $0 | $0 |
| 2016 | $1,060 | $0 | $0 | $0 |
| 2015 | $1,114 | $0 | $0 | $0 |
| 2014 | -- | $0 | $0 | $0 |
Agents Affiliated with this Home
-
A
Seller's Agent in 2020
April Cunningham
Coldwell Banker Realty
-

Buyer's Agent in 2020
Dustin McCully
Meybohm Real Estate - Aiken
(803) 664-1314
16 in this area
104 Total Sales
-
P
Seller's Agent in 2013
Patricia Baxley and Team
Meybohm Real Estate - Aiken
-
P
Buyer's Agent in 2013
Patricia Baxley
Meybohm Real Estate - Aiken
Map
Source: Aiken Association of REALTORS®
MLS Number: 109997
APN: 108-08-13-022
- 113 Nesbit Ln
- 341 Equinox Loop
- 115 E Pleasant Colony Dr
- 359 Equinox Loop
- 195 Pink Dogwood Cir
- 129 E Pleasant Colony Dr
- 154 Sporthorse Ln
- 380 Equinox Loop
- 165 Equinox Loop
- 130 E Pleasant Colony Dr
- 149 Equinox Loop
- Lot 170 W Pleasant Colony Dr
- 543 W Pleasant Colony Dr Unit Lot 290
- 570 Equinox Loop
- 582 Equinox Loop
- 2393 Chukker Creek Rd
- 279 Hodges Bay Dr
- 273 Hodges Bay Dr
- 255 Hodges Bay Dr
- 265 Hodges Bay Dr

