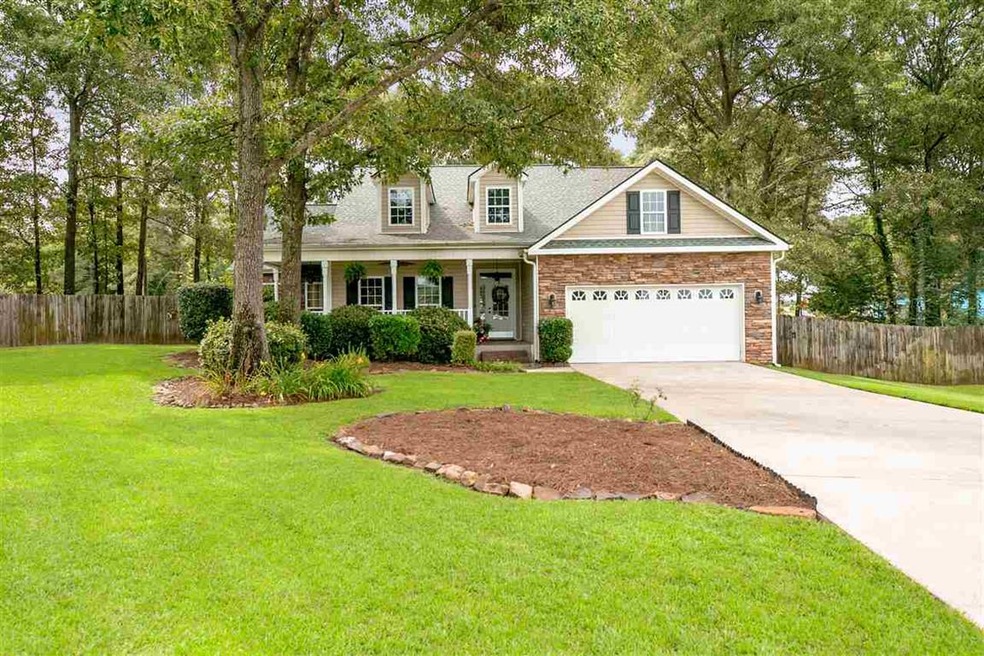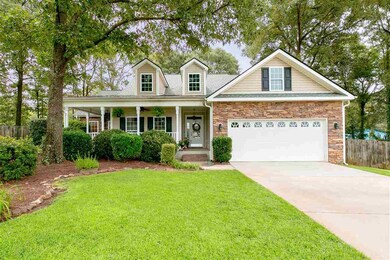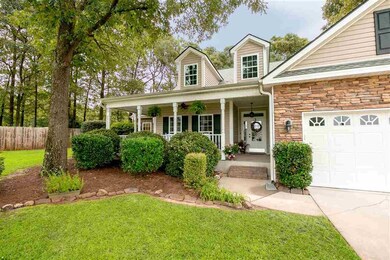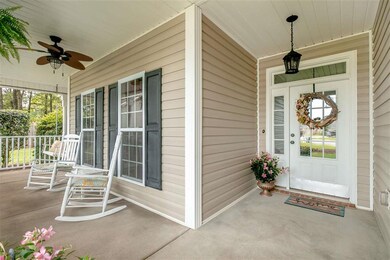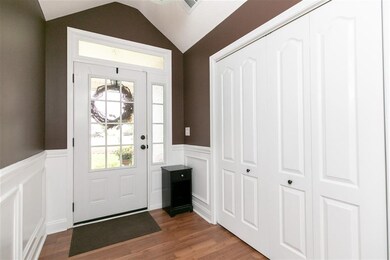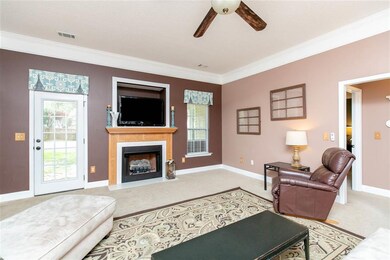
119 Blackstone Ct Kathleen, GA 31047
Highlights
- 1 Fireplace
- Covered patio or porch
- Eat-In Kitchen
- Langston Road Elementary School Rated A-
- 2 Car Attached Garage
- Garden Bath
About This Home
As of August 2020Welcome home to 119 Blackstone Court, Kathleen, GA in Wooden Eagle Subdivision. Single story open concept split floor plan, 4 bedroom, 2 bathroom on .50 acre lot with privacy fence yard -- just a short walk to the playground. Covered front and back porches. Large kitchen with pantry and spacious eating area. Beautiful master bedroom with trace ceiling with spacious bathroom with double vanities. Move in ready!
Home Details
Home Type
- Single Family
Est. Annual Taxes
- $3,739
Year Built
- Built in 2006
Lot Details
- 0.5 Acre Lot
- Privacy Fence
- Fenced
- Sprinkler System
Home Design
- Slab Foundation
- Vinyl Siding
- Stone Exterior Construction
Interior Spaces
- 1,774 Sq Ft Home
- 1-Story Property
- Ceiling Fan
- 1 Fireplace
- Blinds
- Combination Kitchen and Dining Room
- Storage In Attic
Kitchen
- Eat-In Kitchen
- Electric Range
- Microwave
- Dishwasher
- Disposal
Flooring
- Carpet
- Laminate
- Tile
Bedrooms and Bathrooms
- 4 Bedrooms
- Split Bedroom Floorplan
- 2 Full Bathrooms
- Garden Bath
Parking
- 2 Car Attached Garage
- Garage Door Opener
Outdoor Features
- Covered patio or porch
Schools
- Langston Elementary School
- Mossy Creek Middle School
- Perry High School
Utilities
- Central Heating and Cooling System
- Heat Pump System
- High Speed Internet
Listing and Financial Details
- Tax Lot 20
Ownership History
Purchase Details
Home Financials for this Owner
Home Financials are based on the most recent Mortgage that was taken out on this home.Purchase Details
Home Financials for this Owner
Home Financials are based on the most recent Mortgage that was taken out on this home.Purchase Details
Purchase Details
Home Financials for this Owner
Home Financials are based on the most recent Mortgage that was taken out on this home.Purchase Details
Home Financials for this Owner
Home Financials are based on the most recent Mortgage that was taken out on this home.Purchase Details
Home Financials for this Owner
Home Financials are based on the most recent Mortgage that was taken out on this home.Similar Homes in the area
Home Values in the Area
Average Home Value in this Area
Purchase History
| Date | Type | Sale Price | Title Company |
|---|---|---|---|
| Limited Warranty Deed | $191,000 | None Available | |
| Warranty Deed | $148,000 | None Available | |
| Interfamily Deed Transfer | -- | None Available | |
| Warranty Deed | $149,900 | None Available | |
| Warranty Deed | $169,900 | None Available | |
| Warranty Deed | $28,500 | None Available |
Mortgage History
| Date | Status | Loan Amount | Loan Type |
|---|---|---|---|
| Open | $191,000 | VA | |
| Previous Owner | $132,000 | New Conventional | |
| Previous Owner | $143,560 | New Conventional | |
| Previous Owner | $79,900 | New Conventional | |
| Previous Owner | $165,000 | VA | |
| Previous Owner | $169,900 | VA | |
| Previous Owner | $133,915 | Construction |
Property History
| Date | Event | Price | Change | Sq Ft Price |
|---|---|---|---|---|
| 12/07/2023 12/07/23 | Rented | $1,895 | 0.0% | -- |
| 11/02/2023 11/02/23 | For Rent | $1,895 | +11.5% | -- |
| 09/16/2021 09/16/21 | Rented | $1,700 | 0.0% | -- |
| 09/09/2021 09/09/21 | For Rent | $1,700 | 0.0% | -- |
| 08/03/2020 08/03/20 | Sold | $191,000 | -2.1% | $108 / Sq Ft |
| 06/30/2020 06/30/20 | Pending | -- | -- | -- |
| 06/29/2020 06/29/20 | For Sale | $195,000 | +31.8% | $110 / Sq Ft |
| 09/30/2012 09/30/12 | Sold | $148,000 | -10.3% | $83 / Sq Ft |
| 09/03/2012 09/03/12 | Pending | -- | -- | -- |
| 06/25/2012 06/25/12 | For Sale | $165,000 | +10.1% | $93 / Sq Ft |
| 01/09/2012 01/09/12 | Sold | $149,900 | 0.0% | $84 / Sq Ft |
| 11/29/2011 11/29/11 | Pending | -- | -- | -- |
| 10/19/2011 10/19/11 | For Sale | $149,900 | -- | $84 / Sq Ft |
Tax History Compared to Growth
Tax History
| Year | Tax Paid | Tax Assessment Tax Assessment Total Assessment is a certain percentage of the fair market value that is determined by local assessors to be the total taxable value of land and additions on the property. | Land | Improvement |
|---|---|---|---|---|
| 2024 | $3,739 | $101,760 | $14,000 | $87,760 |
| 2023 | $3,260 | $88,120 | $14,000 | $74,120 |
| 2022 | $1,805 | $78,520 | $10,800 | $67,720 |
| 2021 | $1,636 | $70,760 | $10,800 | $59,960 |
| 2020 | $1,418 | $61,040 | $10,800 | $50,240 |
| 2019 | $1,418 | $61,040 | $10,800 | $50,240 |
| 2018 | $1,418 | $61,040 | $10,800 | $50,240 |
| 2017 | $1,419 | $61,040 | $10,800 | $50,240 |
| 2016 | $1,422 | $61,040 | $10,800 | $50,240 |
| 2015 | $1,431 | $61,320 | $10,800 | $50,520 |
| 2014 | -- | $61,320 | $10,800 | $50,520 |
| 2013 | -- | $61,320 | $10,800 | $50,520 |
Agents Affiliated with this Home
-
Karen Espinoza

Seller's Agent in 2023
Karen Espinoza
SOUTHERN CLASSIC REALTORS
(478) 335-7361
150 Total Sales
-
Amanda Fiebig

Seller's Agent in 2020
Amanda Fiebig
AF REALTY GROUP
(478) 952-2499
667 Total Sales
-
Loretta Harder

Seller's Agent in 2012
Loretta Harder
HARDER REAL ESTATE GROUP LLC
(478) 960-6550
42 Total Sales
-
L
Seller's Agent in 2012
Linda Lance
FICKLING & COMPANY
-
Jacque Applegate

Seller Co-Listing Agent in 2012
Jacque Applegate
SOUTHERN CLASSIC REALTORS
(478) 335-4030
115 Total Sales
-
Scott Peterson
S
Seller Co-Listing Agent in 2012
Scott Peterson
FICKLING & COMPANY
(478) 397-4502
56 Total Sales
Map
Source: Central Georgia MLS
MLS Number: 203629
APN: 0P0570020000
- 102 Blackstone Ct
- 601 Hunt's Landing Dr
- 123 Branch View Trail
- 121 Branch View Trail
- 705 Amherst St
- 500 Amherst St
- 209 Annas Way
- 315 Woods Trail
- 103 Sunnybrook Dr
- 304 N Lake Dr
- 400 N Lake Dr
- 508 Otters Ridge Dr
- 500 Otters Ridge Dr
- 503 Otters Ridge Dr
- 506 Otters Ridge Dr
- 417 Otters Ridge Dr
- 220 Otters Ridge Dr
- 100 Sig Ct
- 424 Dog Fennel Ln
- 416 Otter's Ridge Dr
