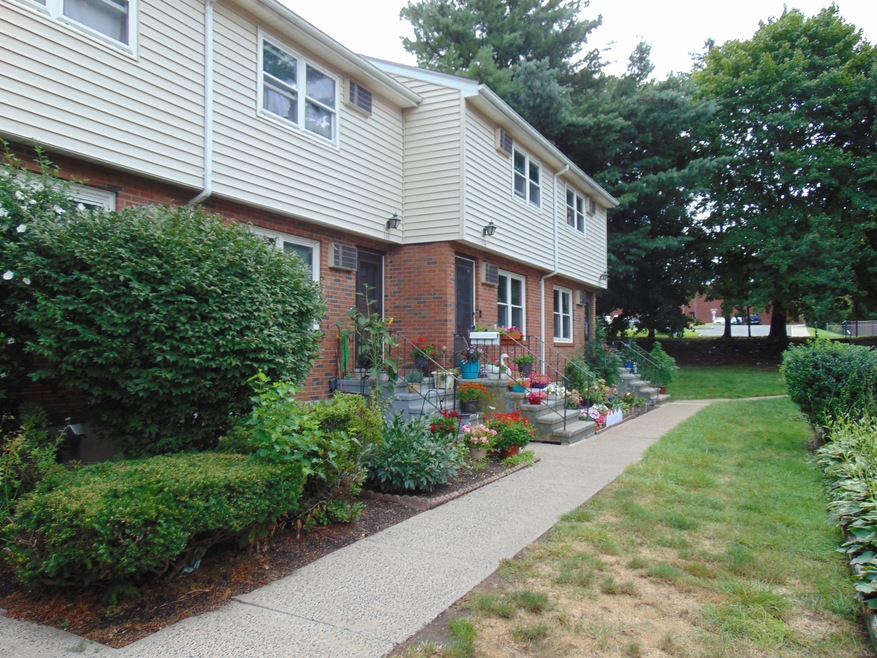
119 Blackstone Village Unit 119 Meriden, CT 06450
Highlights
- In Ground Pool
- Hot Water Heating System
- Level Lot
- Hot Water Circulator
About This Home
As of September 2024HIGHEST AND BEST BY TUES AT 6 PM. Don't miss out on this two Bedroom condo conveniently located in the heart of Connecticut. Close to RTE 15, I691, and I91. Quiet complex with a pool. Close to many parks and outdoor activities. Under unit garage w/ automatic opener. Priced to move and wont last long. Needs some cosmetic work. Priced to reflect. Sold as is.
Last Agent to Sell the Property
William Raveis Real Estate License #RES.0784510 Listed on: 08/20/2024

Property Details
Home Type
- Condominium
Est. Annual Taxes
- $2,202
Year Built
- Built in 1971
HOA Fees
- $502 Monthly HOA Fees
Parking
- 1 Car Garage
Home Design
- Concrete Siding
- Vinyl Siding
Interior Spaces
- 1,056 Sq Ft Home
- Unfinished Basement
- Basement Fills Entire Space Under The House
Kitchen
- Electric Range
- Dishwasher
Bedrooms and Bathrooms
- 2 Bedrooms
Laundry
- Dryer
- Washer
Pool
- In Ground Pool
Utilities
- Window Unit Cooling System
- Hot Water Heating System
- Heating System Uses Oil
- Heating System Uses Oil Above Ground
- Hot Water Circulator
Community Details
- Association fees include grounds maintenance, snow removal, heat, hot water, property management
- 128 Units
- Property managed by Premier Property Manageme
Listing and Financial Details
- Assessor Parcel Number 1180816
Similar Homes in Meriden, CT
Home Values in the Area
Average Home Value in this Area
Property History
| Date | Event | Price | Change | Sq Ft Price |
|---|---|---|---|---|
| 09/25/2024 09/25/24 | Sold | $155,000 | -6.1% | $147 / Sq Ft |
| 08/28/2024 08/28/24 | Pending | -- | -- | -- |
| 08/20/2024 08/20/24 | For Sale | $165,000 | -- | $156 / Sq Ft |
Tax History Compared to Growth
Agents Affiliated with this Home
-
Nicholas Pascale

Seller's Agent in 2024
Nicholas Pascale
William Raveis Real Estate
(203) 887-0115
1 in this area
21 Total Sales
-
Anthony Cali
A
Buyer's Agent in 2024
Anthony Cali
Preston Gray Real Estate
(914) 213-3595
3 in this area
20 Total Sales
Map
Source: SmartMLS
MLS Number: 24040924
- 120 Blackstone Village Unit 120
- 38 Trafford St Unit 8
- 81 Woodland Ridge Unit 36
- 65 Woodland Ridge
- 51 Griswold St
- 26 Guiel Place Unit 5
- 813 & 819 N Colony Rd
- 864 N Colony Rd
- 47 Dogwood Ln
- 870 N Colony Rd
- 909 N Colony Rd
- 1 Fols Ave
- 929 N Colony Rd Unit 6
- 24 Pine Tree Ridge
- 141 Orchard St
- 938 N Colony Rd
- 61 Lonsdale Ave
- 245 E Woodland St Unit 14
- 82 Woodland St
- 1069 N Colony Rd
