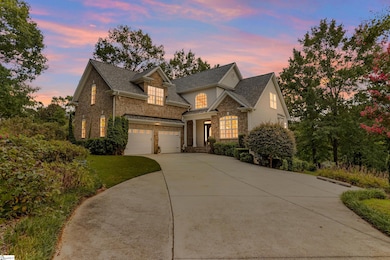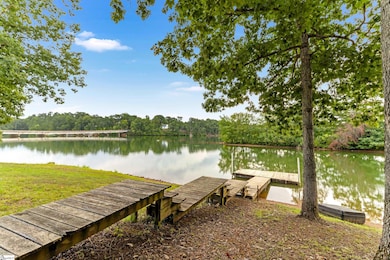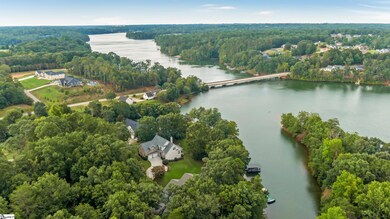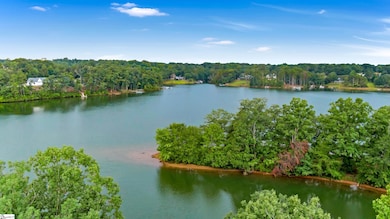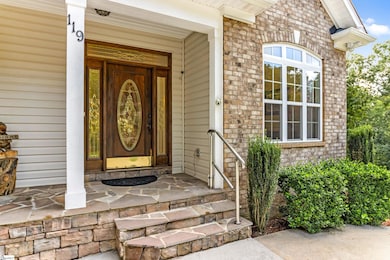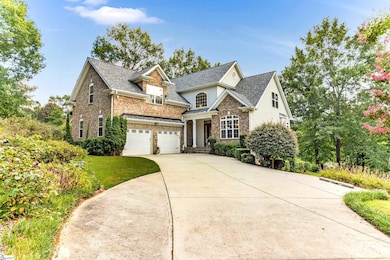119 Blalock Coves Dr Chesnee, SC 29323
Estimated payment $4,239/month
Highlights
- Docks
- Spa
- Open Floorplan
- Mayo Elementary School Rated A-
- Waterfront
- Lake Property
About This Home
Exquisite Lakefront Estate with Private Dock and Expansive Wooded Grounds. Experience refined lakefront living in this stunning two-story residence, gracefully positioned on 1.13 acres of lush, wooded privacy with captivating waterfront views. Enjoy the prestige of private water access and your own exclusive dock, offering seamless entry to boating, fishing, or tranquil relaxation along the shoreline. Outside you'll find premium hot tub inviting you to unwind beneath the stars while overlooking the lake. The main living area opens to a generous deck with breathtaking vistas a perfect setting for alfresco dining or sunset gatherings. Inside, the home features open floor plan 3 well-appointed bedrooms with owner's suite being on main level. A versatile multifunction room, two full bathrooms, and 2 additional half baths, thoughtfully designed with elegance. Every detail reflects timeless sophistication, from the millwork to the elevated ceiling heights and panoramic lake views. Crafted for both elegance and comfort, this distinguished home offers over additional 700 sq. ft. of semi-finished lower-level space, ideal for a wine cellar, fitness suite, office, or entertainment lounge, finished half bath could be converted to full bath. For added convenience and lifestyle flexibility, the property includes an oversized RV carport, a fully enclosed garage perfect for storing recreational vehicles and lake toys. This is a rare opportunity to own a legacy property where serenity, seclusion, and waterfront elegance come together in perfect harmony. Whether you’re looking for a weekend retreat or a full-time residence, this property offers privacy, stunning views, and a lifestyle centered around the lake. Don’t miss the opportunity to make this peaceful lakefront retreat your own!
Home Details
Home Type
- Single Family
Est. Annual Taxes
- $2,193
Year Built
- Built in 2010
Lot Details
- 1.13 Acre Lot
- Lot Dimensions are 547x199x455x125
- Waterfront
- Level Lot
- Sprinkler System
- Wooded Lot
- Few Trees
Home Design
- Craftsman Architecture
- Traditional Architecture
- Brick Exterior Construction
- Architectural Shingle Roof
- Composition Roof
- Vinyl Siding
- Stone Exterior Construction
Interior Spaces
- 2,200-2,399 Sq Ft Home
- 2-Story Property
- Open Floorplan
- Tray Ceiling
- Smooth Ceilings
- Cathedral Ceiling
- Ceiling Fan
- Wood Burning Fireplace
- Insulated Windows
- Tilt-In Windows
- Two Story Entrance Foyer
- Living Room
- Dining Room
- Bonus Room
- Workshop
- Water Views
- Fire and Smoke Detector
Kitchen
- Breakfast Room
- Gas Oven
- Free-Standing Gas Range
- Built-In Microwave
- Dishwasher
- Granite Countertops
Flooring
- Wood
- Carpet
- Laminate
- Ceramic Tile
Bedrooms and Bathrooms
- 3 Bedrooms | 1 Main Level Bedroom
- Walk-In Closet
- 4 Bathrooms
- Garden Bath
Laundry
- Laundry Room
- Laundry on main level
- Washer and Electric Dryer Hookup
Partially Finished Basement
- Walk-Out Basement
- Interior Basement Entry
- Crawl Space
Parking
- 2 Car Garage
- Workshop in Garage
- Side or Rear Entrance to Parking
- Garage Door Opener
- Driveway
Outdoor Features
- Spa
- Water Access
- Docks
- Lake Property
- Deck
- Outbuilding
- Front Porch
Schools
- Mayo Elementary School
- Chester Middle School
- Chester High School
Utilities
- Dehumidifier
- Forced Air Heating and Cooling System
- Multiple Heating Units
- Heating System Uses Natural Gas
- Heating System Uses Propane
- Heat Pump System
- Underground Utilities
- Electric Water Heater
- Septic Tank
Community Details
- Blalock Coves Subdivision
Listing and Financial Details
- Assessor Parcel Number 2-32-03-004.00
Map
Home Values in the Area
Average Home Value in this Area
Tax History
| Year | Tax Paid | Tax Assessment Tax Assessment Total Assessment is a certain percentage of the fair market value that is determined by local assessors to be the total taxable value of land and additions on the property. | Land | Improvement |
|---|---|---|---|---|
| 2025 | $2,193 | $15,042 | $4,498 | $10,544 |
| 2024 | $2,193 | $15,042 | $4,498 | $10,544 |
| 2023 | $2,193 | $15,042 | $4,498 | $10,544 |
| 2022 | $2,017 | $13,080 | $3,936 | $9,144 |
| 2021 | $2,027 | $13,080 | $3,936 | $9,144 |
| 2020 | $2,012 | $13,080 | $3,936 | $9,144 |
| 2019 | $2,000 | $11,468 | $3,313 | $8,155 |
| 2018 | $1,781 | $11,468 | $3,313 | $8,155 |
| 2017 | $1,670 | $11,304 | $3,936 | $7,368 |
| 2016 | $1,750 | $11,304 | $3,936 | $7,368 |
| 2015 | $1,647 | $11,304 | $3,936 | $7,368 |
| 2014 | $1,724 | $11,304 | $3,936 | $7,368 |
Property History
| Date | Event | Price | List to Sale | Price per Sq Ft |
|---|---|---|---|---|
| 10/29/2025 10/29/25 | Price Changed | $775,000 | -3.1% | $352 / Sq Ft |
| 08/02/2025 08/02/25 | For Sale | $799,999 | -- | $364 / Sq Ft |
Purchase History
| Date | Type | Sale Price | Title Company |
|---|---|---|---|
| Interfamily Deed Transfer | -- | None Available | |
| Interfamily Deed Transfer | -- | None Available | |
| Deed | $87,500 | -- |
Mortgage History
| Date | Status | Loan Amount | Loan Type |
|---|---|---|---|
| Closed | $60,000 | Purchase Money Mortgage |
Source: Greater Greenville Association of REALTORS®
MLS Number: 1565560
APN: 2-32-03-004.00
- 1675 Casey Creek Rd
- 314 Shoreview Dr
- 212 Quarterdeck Ct
- 261 Glendower Ln
- 418 Harbour View Dr
- 190 Glendower Ln
- 166 Stoneridge Dr
- 1437 Casey Creek Rd
- 1429 Casey Creek Rd
- 194 Cook Rd
- 110 Buck Ridge Dr
- 712 Buck Creek Rd
- 135 Neal Pointe Dr
- 385 Country Oak Rd
- 211 W Ridge Water Dr
- 221 W Ridge Water Dr
- 317 Narrow Bridge Rd
- 4221 Chesnee Hwy
- 4085 Chesnee Hwy
- 404 Fairfield Rd
- 65 Thurgood Marshall Rd
- 383 Castleton Cir
- 262 Southland Ave
- 151 Twin Creek Dr
- 103 Colebrook Ct
- 105 Colebrook Ct Unit B
- 305 Concert Way
- 235 Outlook Dr
- 382 Davis Rd
- 380 Davis Rd
- 901 Dornoch Dr
- 6042 Willutuck Dr
- 97 Mills Gap Rd
- 115 Anile St Unit B
- 1303 Peak View Dr
- 1816 Bluejay Ln
- 1820 Bluejay Ln
- 350 Bryant Rd
- 4431 Boiling Springs Rd

