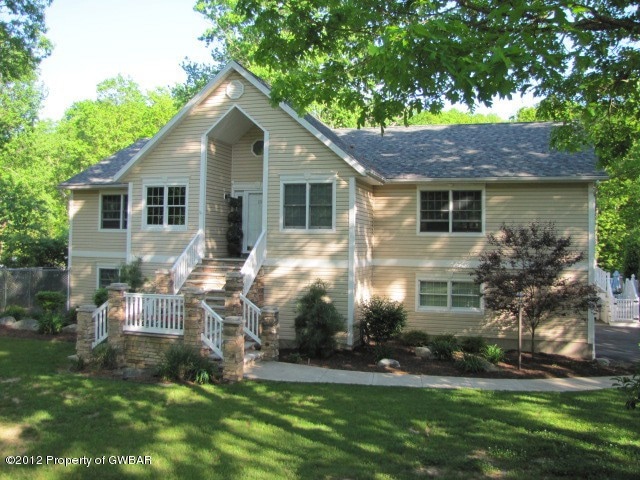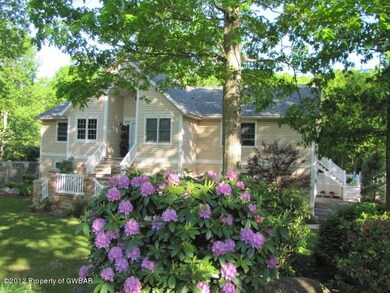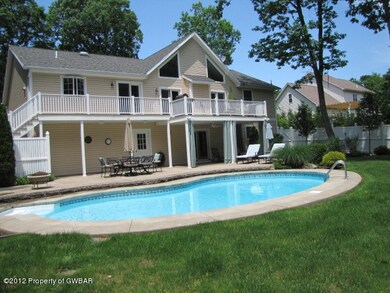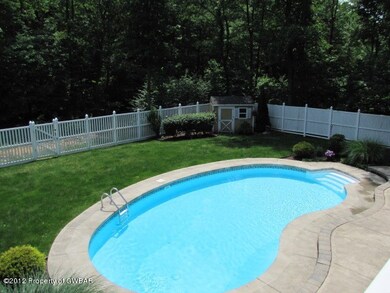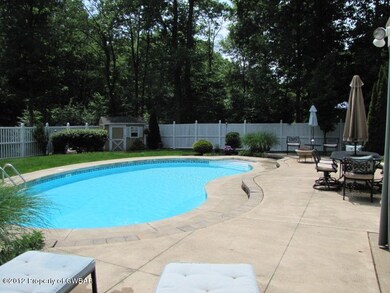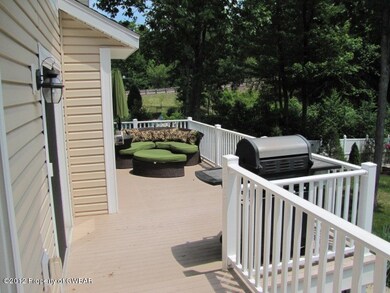
119 Blue Elder Dr Mountain Top, PA 18707
Highlights
- Heated In Ground Pool
- Contemporary Architecture
- Wooded Lot
- 1.08 Acre Lot
- Stream or River on Lot
- Wood Flooring
About This Home
As of September 2012Exceptional contemporary style raised ranch. New exterior invites a look inside. Dramatic entry foyer and LR w/cathedral ceiling and wood parquet floor. Beautiful new master bath. Split FR features home theater in one section. Oversize deck overlooks private back yard with IG pool & large patio area. Stream in rear. Nicely landscaped. Extensive low voltage lighting.
Last Agent to Sell the Property
Classic Properties - Mountaintop License #AB045032A Listed on: 03/25/2012

Home Details
Home Type
- Single Family
Est. Annual Taxes
- $4,794
Year Built
- Built in 1995
Lot Details
- 1.08 Acre Lot
- Lot Dimensions are 125x339
- Wooded Lot
- Property is in excellent condition
Home Design
- Contemporary Architecture
- Raised Ranch Architecture
- Fire Rated Drywall
- Composition Shingle Roof
- Vinyl Siding
- Stone Exterior Construction
Interior Spaces
- 3,174 Sq Ft Home
- Gas Fireplace
- Dining Area
- Wood Flooring
- Finished Basement
Bedrooms and Bathrooms
- 4 Bedrooms
- Primary Bedroom on Main
- Walk-In Closet
Parking
- 2 Car Attached Garage
- Garage Door Opener
- Private Driveway
Pool
- Heated In Ground Pool
- Pool Cover
- Pool Liner
- Diving Board
Outdoor Features
- Stream or River on Lot
- Patio
- Shed
Utilities
- Forced Air Heating and Cooling System
- Heating System Uses Gas
- Gas Water Heater
- Cable TV Available
Community Details
Overview
- Bow Creek Manor Subdivision
Amenities
- Community Deck or Porch
- Office
Ownership History
Purchase Details
Home Financials for this Owner
Home Financials are based on the most recent Mortgage that was taken out on this home.Purchase Details
Home Financials for this Owner
Home Financials are based on the most recent Mortgage that was taken out on this home.Similar Homes in Mountain Top, PA
Home Values in the Area
Average Home Value in this Area
Purchase History
| Date | Type | Sale Price | Title Company |
|---|---|---|---|
| Deed | $339,000 | None Available | |
| Interfamily Deed Transfer | -- | None Available |
Mortgage History
| Date | Status | Loan Amount | Loan Type |
|---|---|---|---|
| Open | $271,200 | New Conventional | |
| Previous Owner | $20,000 | Credit Line Revolving | |
| Previous Owner | $137,000 | New Conventional | |
| Previous Owner | $40,000 | Credit Line Revolving |
Property History
| Date | Event | Price | Change | Sq Ft Price |
|---|---|---|---|---|
| 07/20/2025 07/20/25 | For Sale | $525,000 | +54.9% | $169 / Sq Ft |
| 09/27/2012 09/27/12 | Sold | $339,000 | -8.4% | $107 / Sq Ft |
| 08/24/2012 08/24/12 | Pending | -- | -- | -- |
| 03/25/2012 03/25/12 | For Sale | $369,900 | -- | $117 / Sq Ft |
Tax History Compared to Growth
Tax History
| Year | Tax Paid | Tax Assessment Tax Assessment Total Assessment is a certain percentage of the fair market value that is determined by local assessors to be the total taxable value of land and additions on the property. | Land | Improvement |
|---|---|---|---|---|
| 2025 | $6,518 | $312,700 | $71,800 | $240,900 |
| 2024 | $6,409 | $312,700 | $71,800 | $240,900 |
| 2023 | $6,208 | $312,700 | $71,800 | $240,900 |
| 2022 | $6,151 | $312,700 | $71,800 | $240,900 |
| 2021 | $6,019 | $312,700 | $71,800 | $240,900 |
| 2020 | $5,652 | $312,700 | $71,800 | $240,900 |
| 2019 | $5,383 | $312,700 | $71,800 | $240,900 |
| 2018 | $5,214 | $312,700 | $71,800 | $240,900 |
| 2017 | $5,214 | $312,700 | $71,800 | $240,900 |
| 2016 | -- | $312,700 | $71,800 | $240,900 |
| 2015 | $4,645 | $312,700 | $71,800 | $240,900 |
| 2014 | $4,645 | $312,700 | $71,800 | $240,900 |
Agents Affiliated with this Home
-
Patrick Guesto

Seller's Agent in 2025
Patrick Guesto
Button Real Estate
(570) 793-4055
1 in this area
71 Total Sales
-
Robert Button
R
Seller Co-Listing Agent in 2025
Robert Button
Button Real Estate
(570) 715-7700
93 Total Sales
-
David P. Hourigan
D
Seller's Agent in 2012
David P. Hourigan
Classic Properties - Mountaintop
(570) 474-6307
35 in this area
191 Total Sales
-
Cathy Tkaczyk
C
Buyer's Agent in 2012
Cathy Tkaczyk
Classic Properties Back Mountain
(570) 592-3177
1 in this area
57 Total Sales
Map
Source: Luzerne County Association of REALTORS®
MLS Number: 12-1100
APN: 20-L9S8-004-029-000
- 289 Hemlock Terrace
- 42 Shady Tree Dr
- 22 Greystone Dr
- 46 Woodcrest Ave
- 1 Taylor Cir
- 2 Taylor Cir
- 221 S Main Rd
- 5 Taylor Cir
- 85 Greystone Dr
- 211 Circle Dr
- 3 Oak Dr
- 221 Twins Ln
- 38 Forest Dr
- 283 Maple Dr
- 125 Patriot Cir
- 0 Aleksander Blvd
- 130 Woodlawn Ave
- 45 Pinnacle Ct
- 14 Basswood Dr
- 116 Jennifer's Way
