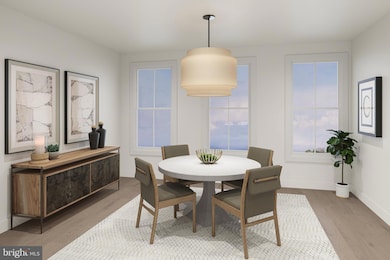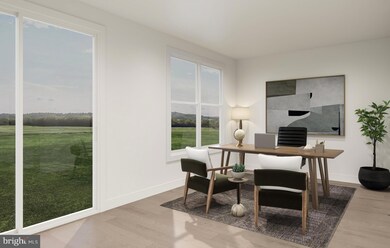119 Brianna Ct Unit 10 Chalfont, PA 18914
Estimated payment $4,409/month
Highlights
- New Construction
- Gourmet Kitchen
- Traditional Architecture
- Simon Butler Elementary Rated A-
- Open Floorplan
- Bonus Room
About This Home
This home is currently under construction and highlights a beautifully crafted three-level design with sophisticated finishes throughout. The entry level features a welcoming foyer, a flexible space perfect for a home office or den, a convenient powder room, and direct access to the garage. The main living area on the second floor offers an open-concept layout ideal for modern living. A spacious great room flows into a sunlit dining area and a stunning kitchen appointed with white cabinetry, a contrasting pewter-colored island, and quartz countertops. An upgraded tile backsplash and under-cabinet lighting add a touch of elegance, while KitchenAid appliances complete the well-equipped space. Luxury vinyl plank flooring extends through the main living areas, complemented by elegant iron balusters and recessed lighting that enhance the home’s bright, contemporary feel. A deck off the great room provides a seamless indoor-outdoor connection, perfect for entertaining or everyday enjoyment. Upstairs, the serene primary suite includes dual walk-in closets and a beautifully finished bath with quartz countertops, upgraded tile, and a frameless glass shower enclosure. Two additional bedrooms share a full hall bath with quartz countertops and coordinating designer tile. Thoughtfully selected finishes and convenient bedroom-level laundry complete this stylish and functional home.
Listing Agent
(215) 938-8000 cmaltese@tollbrothers.com Toll Brothers Real Estate, Inc. Listed on: 10/04/2025

Co-Listing Agent
(267) 855-3355 enemeth@tollbrothers.com Toll Brothers Real Estate, Inc.
Townhouse Details
Home Type
- Townhome
Lot Details
- Southeast Facing Home
- Sprinkler System
- Property is in excellent condition
HOA Fees
- $319 Monthly HOA Fees
Parking
- 2 Car Direct Access Garage
- 2 Driveway Spaces
- Parking Storage or Cabinetry
- Front Facing Garage
Home Design
- New Construction
- Traditional Architecture
- Entry on the 1st floor
- Slab Foundation
- Blown-In Insulation
- Architectural Shingle Roof
- Metal Roof
- Stone Siding
- Vinyl Siding
- Concrete Perimeter Foundation
- Asphalt
- Tile
Interior Spaces
- 2,005 Sq Ft Home
- Property has 3 Levels
- Open Floorplan
- Recessed Lighting
- Great Room
- Dining Room
- Bonus Room
Kitchen
- Gourmet Kitchen
- Gas Oven or Range
- Range Hood
- Built-In Microwave
- Dishwasher
- Stainless Steel Appliances
- Kitchen Island
- Upgraded Countertops
- Disposal
Flooring
- Partially Carpeted
- Ceramic Tile
- Luxury Vinyl Plank Tile
Bedrooms and Bathrooms
- 3 Bedrooms
- En-Suite Bathroom
- Walk-In Closet
- Bathtub with Shower
- Walk-in Shower
Laundry
- Laundry Room
- Laundry on upper level
- Washer and Dryer Hookup
Home Security
- Monitored
- Motion Detectors
Accessible Home Design
- Doors with lever handles
- More Than Two Accessible Exits
Location
- Flood Risk
Schools
- Simon Butler Elementary School
- Unami Middle School
- Central Bucks High School South
Utilities
- Forced Air Heating and Cooling System
- Vented Exhaust Fan
- Programmable Thermostat
- Underground Utilities
- Tankless Water Heater
- Natural Gas Water Heater
Community Details
Overview
- $1,500 Capital Contribution Fee
- $1,500 Other One-Time Fees
- Built by Toll Brothers
- Birch Run Subdivision, Simmons Georgetown Floorplan
Pet Policy
- Limit on the number of pets
- Dogs and Cats Allowed
Security
- Carbon Monoxide Detectors
- Fire and Smoke Detector
- Fire Sprinkler System
Map
Home Values in the Area
Average Home Value in this Area
Property History
| Date | Event | Price | List to Sale | Price per Sq Ft |
|---|---|---|---|---|
| 11/07/2025 11/07/25 | Price Changed | $655,000 | +2.3% | $327 / Sq Ft |
| 10/30/2025 10/30/25 | Price Changed | $640,000 | -0.6% | $319 / Sq Ft |
| 10/04/2025 10/04/25 | For Sale | $644,000 | -- | $321 / Sq Ft |
Source: Bright MLS
MLS Number: PABU2106548
- 117 Brianna Ct
- 111 Brianna Ct Unit 6
- 111 Brianna Ct
- 103 Brianna Ct
- 109 Brianna Ct
- 113 Brianna Ct
- 115 Brianna Ct
- 103 Brianna Ct Unit 2
- 119 Brianna Ct
- 105 Brianna Ct Unit 3
- 109 Brianna Ct Unit 5
- 121 Brianna Ct
- Simmons Plan at Birch Run at New Britain
- Simmons Elite Plan at Birch Run at New Britain
- 122 Brianna Ct Unit 36
- 124 Brianna Ct Unit 35
- 534 Airy Ave
- 210 Remington Ct Unit 210
- 217 Pebble Ct
- 85 Queens Cir
- 3 Meadow Glen Rd
- 409 W Butler Ave
- 409 W Butler Ave Unit 318 (D-06)
- 409 W Butler Ave Unit 223 (D-05)
- 323 W Boulder Dr
- 4106 Grey Friars Terrace
- 148 Galway Cir
- 201 Beacon Ct
- 403 Essex Ct
- 103 Bonnie Lark Ct
- 103 Lennox Ct
- 331 Wynstone Ct
- 19 Arbor Cir
- 40 Arbor Cir
- 1202 Braxton Ct
- 1903 Jefferson Ct Unit 1903 Jefferson Court
- 105 Stockton Ct
- 404 Dylan Dr Unit 66
- 104 Carol Ct
- 240 Honey Hollow Ln






