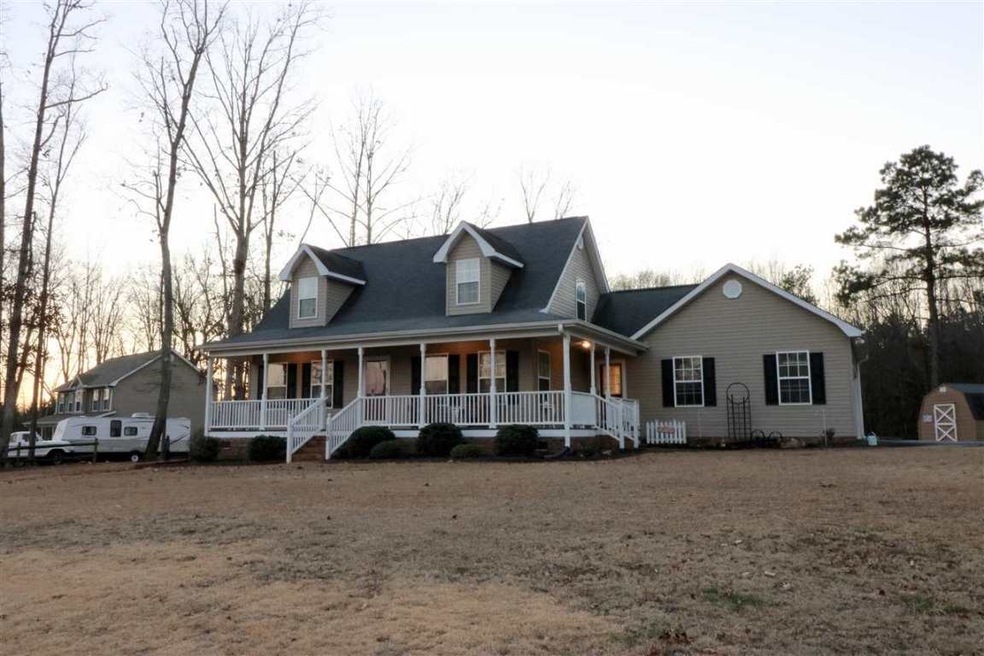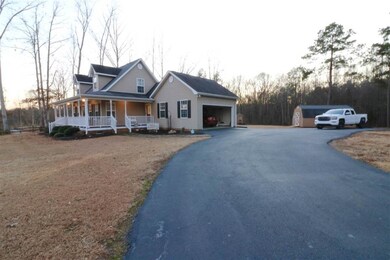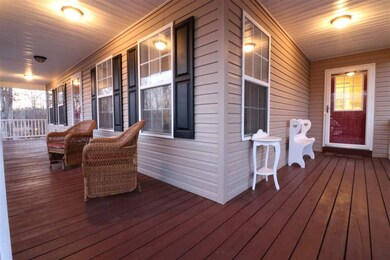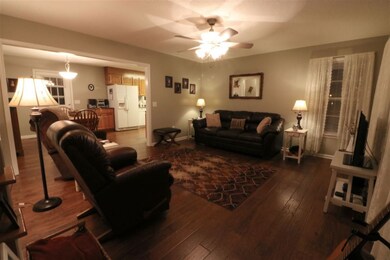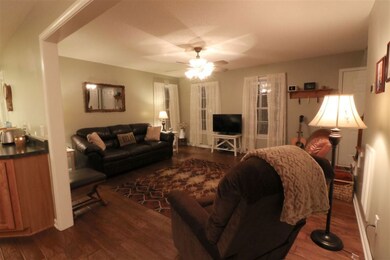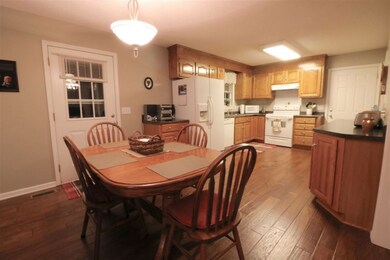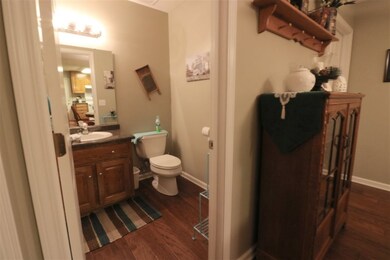
119 Brookside Cir Honea Path, SC 29654
Highlights
- 1.24 Acre Lot
- Deck
- Wood Flooring
- Cape Cod Architecture
- Wooded Lot
- Main Floor Bedroom
About This Home
As of January 2024Welcome to 119 Brookside Circle, a 3 bed, 2.5 bath Cape Cod-style, move-in ready home! Located on a cul-de-sac, this 1.24 acre property just begs for friends and family to sit on the front porch and take in the peace of this country setting. Inside you'll find an open floor plan flooded with sunlight through the many windows. The seller installed beautiful hardwood floors throughout the main living area, perfect for any decor. The kitchen/dining combo is an entertainer's dream, complete with extra serving room and storage galore. Of the main eating area is a true laundry room and a half bath, with it's own pantry tucked inside. Also, on the main level is the master suite, complete with walk-in closet, double sinks and a set up that makes morning prep a breeze. Upstairs you'll find a split floor plan. Each bedroom features a generously sized closet, attic storage accesses, and more of that beautiful sunlight. In the hall are the second full bath and linen closet. Exit the home via the great back deck or two car garage (with attic storage!) to enjoy a yard built for outdoor activities. This flat lot features 2 outbuildings and plenty of open space, although the seller did keep plenty of woods for privacy. Upgrades during ownership include new HVAC (2016), newly stained decks, blacktop driveway, hardwood floors, kitchen cabinetry additions and more. Seller has taken meticulous care of this home, including many years of regular termite prevention, annual pressure washing and more. This is home is ready to go - will you get to call it yours? Schedule a private tour today!
Last Agent to Sell the Property
Clardy Real Estate - Lake Keowee License #88953 Listed on: 01/21/2018
Home Details
Home Type
- Single Family
Est. Annual Taxes
- $2,195
Year Built
- Built in 2005
Lot Details
- 1.24 Acre Lot
- Cul-De-Sac
- Level Lot
- Wooded Lot
Parking
- 2 Car Attached Garage
- Driveway
Home Design
- Cape Cod Architecture
- Vinyl Siding
Interior Spaces
- 1,537 Sq Ft Home
- 1.5-Story Property
- Ceiling Fan
- Vinyl Clad Windows
- Crawl Space
- Pull Down Stairs to Attic
- Dishwasher
Flooring
- Wood
- Carpet
- Vinyl
Bedrooms and Bathrooms
- 3 Bedrooms
- Main Floor Bedroom
- Primary bedroom located on second floor
- Walk-In Closet
- Bathroom on Main Level
- Dual Sinks
- Bathtub with Shower
Outdoor Features
- Deck
- Front Porch
Location
- City Lot
Schools
- Honea Pth Elementary School
- Honea Pth Middl Middle School
- Bel-Hon Pth Hig High School
Utilities
- Cooling Available
- Heat Pump System
Community Details
- No Home Owners Association
- Brookside Subdivision
Listing and Financial Details
- Tax Lot 10 and A
- Assessor Parcel Number 276-13-01-002
Ownership History
Purchase Details
Purchase Details
Home Financials for this Owner
Home Financials are based on the most recent Mortgage that was taken out on this home.Purchase Details
Home Financials for this Owner
Home Financials are based on the most recent Mortgage that was taken out on this home.Purchase Details
Home Financials for this Owner
Home Financials are based on the most recent Mortgage that was taken out on this home.Purchase Details
Home Financials for this Owner
Home Financials are based on the most recent Mortgage that was taken out on this home.Purchase Details
Home Financials for this Owner
Home Financials are based on the most recent Mortgage that was taken out on this home.Purchase Details
Similar Homes in Honea Path, SC
Home Values in the Area
Average Home Value in this Area
Purchase History
| Date | Type | Sale Price | Title Company |
|---|---|---|---|
| Special Warranty Deed | $245,000 | None Listed On Document | |
| Deed | $240,000 | None Listed On Document | |
| Warranty Deed | $185,000 | None Available | |
| Warranty Deed | $13,500 | -- | |
| Deed | -- | Attorney | |
| Deed | $159,000 | None Available | |
| Deed | $11,000 | -- |
Mortgage History
| Date | Status | Loan Amount | Loan Type |
|---|---|---|---|
| Previous Owner | $220,000 | New Conventional | |
| Previous Owner | $128,350 | New Conventional | |
| Previous Owner | $15,350 | Unknown | |
| Previous Owner | $108,000 | Unknown | |
| Previous Owner | $109,000 | Purchase Money Mortgage | |
| Previous Owner | $90,960 | New Conventional |
Property History
| Date | Event | Price | Change | Sq Ft Price |
|---|---|---|---|---|
| 01/02/2024 01/02/24 | Sold | $240,000 | 0.0% | $156 / Sq Ft |
| 12/01/2023 12/01/23 | Pending | -- | -- | -- |
| 11/27/2023 11/27/23 | For Sale | $239,900 | +29.7% | $156 / Sq Ft |
| 03/02/2018 03/02/18 | Sold | $185,000 | -7.5% | $120 / Sq Ft |
| 02/01/2018 02/01/18 | Pending | -- | -- | -- |
| 01/21/2018 01/21/18 | For Sale | $200,000 | -- | $130 / Sq Ft |
Tax History Compared to Growth
Tax History
| Year | Tax Paid | Tax Assessment Tax Assessment Total Assessment is a certain percentage of the fair market value that is determined by local assessors to be the total taxable value of land and additions on the property. | Land | Improvement |
|---|---|---|---|---|
| 2024 | $2,195 | $8,990 | $730 | $8,260 |
| 2023 | $2,195 | $8,990 | $730 | $8,260 |
| 2022 | $2,110 | $8,990 | $730 | $8,260 |
| 2021 | $1,811 | $7,330 | $700 | $6,630 |
| 2020 | $1,811 | $7,330 | $700 | $6,630 |
| 2019 | $1,796 | $7,330 | $700 | $6,630 |
| 2018 | $1,440 | $6,020 | $640 | $5,380 |
| 2017 | -- | $6,020 | $640 | $5,380 |
| 2016 | $1,329 | $5,380 | $360 | $5,020 |
| 2015 | $1,386 | $5,440 | $420 | $5,020 |
| 2014 | $1,446 | $5,260 | $240 | $5,020 |
Agents Affiliated with this Home
-
Brandon Hawkins
B
Seller's Agent in 2024
Brandon Hawkins
BHHS C Dan Joyner - Anderson
(864) 226-8100
4 in this area
12 Total Sales
-
Hannah Hart

Buyer's Agent in 2024
Hannah Hart
Casey Group Real Estate - Anderson
(864) 367-2288
4 in this area
100 Total Sales
-
Holly Douglas

Seller's Agent in 2018
Holly Douglas
Clardy Real Estate - Lake Keowee
(864) 992-7820
135 Total Sales
-
Jason McClendon
J
Buyer's Agent in 2018
Jason McClendon
McClendon Realty LLC
(864) 993-7825
352 Total Sales
Map
Source: Western Upstate Multiple Listing Service
MLS Number: 20195188
APN: 276-13-01-002
- 704 Sherwood Ave
- 106 Emma Dr
- 52 Brook St
- 310 Oak Dr
- 600 Brook St
- 308 Oak Drive Extension
- 407 Sherwood Ave
- 701 W Greer St
- 227 S Main St
- 244 Wildwood Dr
- 7 Carlisle Dr
- 19 N Main St
- 5 George St
- 207 Sanders St
- 401 N Main St
- 202 Pete Armstrong Rd
- 00 Bagwell Dr
- 600 N Main St
- 119 Trussell St
- 118 Trussell St
