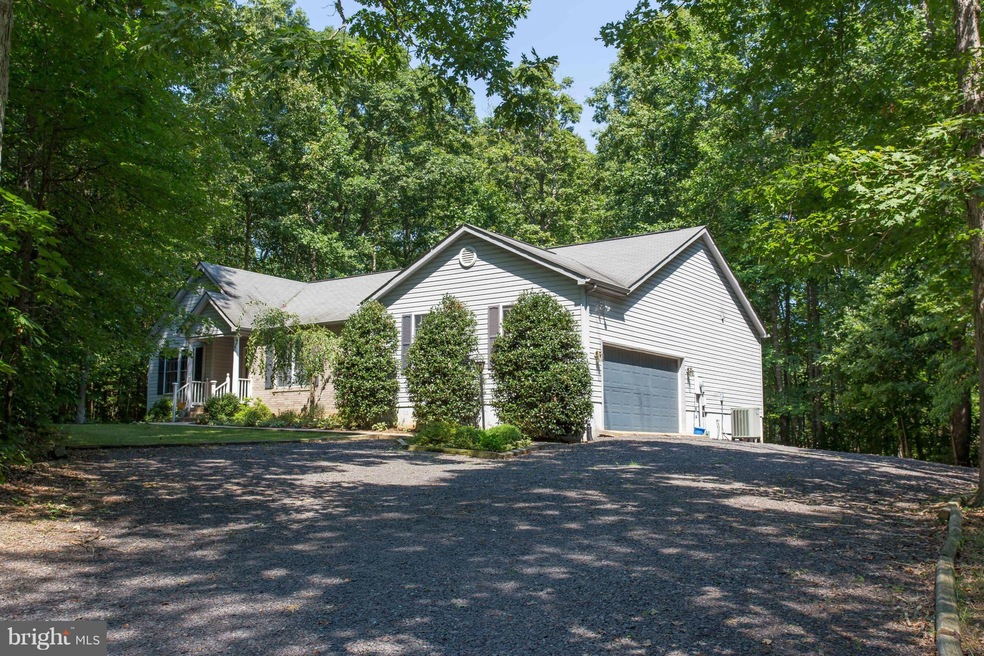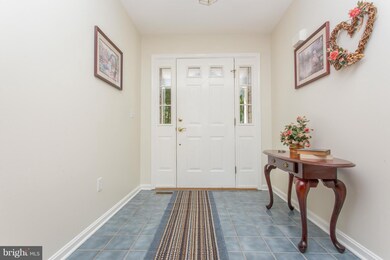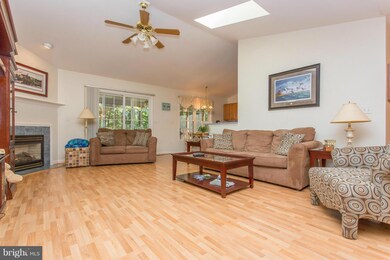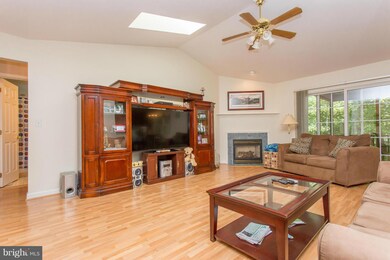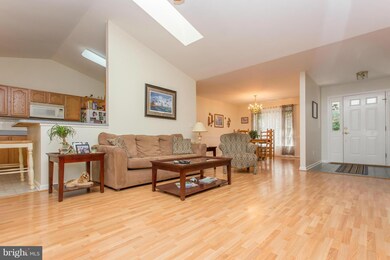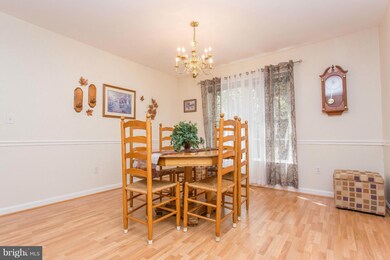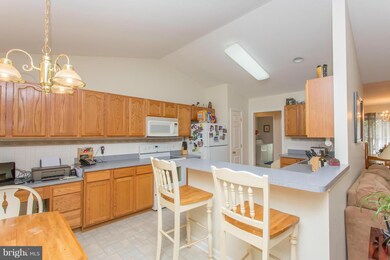
119 Butler Cir Locust Grove, VA 22508
3
Beds
2
Baths
1,852
Sq Ft
1999
Built
Highlights
- Boat Ramp
- Golf Course Community
- Fitness Center
- Beach
- Community Stables
- Gated Community
About This Home
As of September 2015PEACEFUL, PRIVATE AND PICTURESQUE ARE JUST A FEW WAYS TO DESCRIBE THIS SPILT FLOOR PLAN RAMBLER. SPECIAL FEATURES INCLUDE: SPACIOUS LR W/COZY GAS FP, FORMAL DR, MBR W/WALK-IN CLOSET & LUX BATH, ENJOY YOUR MORNING COFFEE IN YOUR SCREENED IN PORCH OVERLOOKING YOUR WOODED REAR YARD. LOTS OF EXTRA PARKING IN DRIVEWAY AND 2 CAR GAR. *
Home Details
Home Type
- Single Family
Est. Annual Taxes
- $1,563
Year Built
- Built in 1999
Lot Details
- Property is zoned R3
HOA Fees
- $110 Monthly HOA Fees
Parking
- 2 Car Attached Garage
- Garage Door Opener
Home Design
- Rambler Architecture
- Stone Siding
- Vinyl Siding
Interior Spaces
- Property has 1 Level
- Fireplace With Glass Doors
- Gas Fireplace
- Window Treatments
- Living Room
- Dining Room
Kitchen
- Breakfast Area or Nook
- Stove
- Ice Maker
- Dishwasher
- Disposal
Bedrooms and Bathrooms
- 3 Main Level Bedrooms
- En-Suite Primary Bedroom
- En-Suite Bathroom
- 2 Full Bathrooms
Laundry
- Laundry Room
- Dryer
- Washer
Utilities
- Heat Pump System
- Vented Exhaust Fan
- Electric Water Heater
Listing and Financial Details
- Tax Lot 323
- Assessor Parcel Number 000005005
Community Details
Overview
- Association fees include common area maintenance, security gate, snow removal, insurance
- Lake Of The Woods Subdivision
- Community Lake
Amenities
- Day Care Facility
- Picnic Area
- Common Area
- Clubhouse
- Community Center
- Meeting Room
- Recreation Room
- Community Storage Space
Recreation
- Boat Ramp
- Pier or Dock
- Beach
- Golf Course Community
- Golf Course Membership Available
- Tennis Courts
- Baseball Field
- Soccer Field
- Community Basketball Court
- Community Playground
- Fitness Center
- Community Pool
- Putting Green
- Community Stables
- Horse Trails
- Jogging Path
Security
- Security Service
- Gated Community
Ownership History
Date
Name
Owned For
Owner Type
Purchase Details
Closed on
Nov 13, 2019
Sold by
Magpie Properties Llc
Bought by
Cassidy Marion June and Cassidy George Clement
Total Days on Market
18
Current Estimated Value
Purchase Details
Closed on
Jan 15, 2019
Sold by
Keane Kenneth F and Keane Elaine E
Bought by
Magpie Properties Llc
Purchase Details
Listed on
Aug 14, 2015
Closed on
Sep 23, 2015
Sold by
Wortman Lisa N
Bought by
Keane Kenneth F and Keane Elaine E
Seller's Agent
Joann Hargrave
Samson Properties
Buyer's Agent
James Monical
Realty One Group Key Properties
List Price
$229,900
Sold Price
$222,000
Premium/Discount to List
-$7,900
-3.44%
Home Financials for this Owner
Home Financials are based on the most recent Mortgage that was taken out on this home.
Avg. Annual Appreciation
6.75%
Map
Create a Home Valuation Report for This Property
The Home Valuation Report is an in-depth analysis detailing your home's value as well as a comparison with similar homes in the area
Similar Homes in Locust Grove, VA
Home Values in the Area
Average Home Value in this Area
Purchase History
| Date | Type | Sale Price | Title Company |
|---|---|---|---|
| Deed | $268,000 | Terrys Title | |
| Deed | -- | None Available | |
| Deed | $222,000 | Stewart Title Guaranty Co |
Source: Public Records
Mortgage History
| Date | Status | Loan Amount | Loan Type |
|---|---|---|---|
| Previous Owner | $150,000 | Adjustable Rate Mortgage/ARM |
Source: Public Records
Property History
| Date | Event | Price | Change | Sq Ft Price |
|---|---|---|---|---|
| 10/07/2017 10/07/17 | Rented | $1,800 | 0.0% | -- |
| 09/10/2017 09/10/17 | Under Contract | -- | -- | -- |
| 08/07/2017 08/07/17 | For Rent | $1,800 | 0.0% | -- |
| 09/23/2015 09/23/15 | Sold | $222,000 | -3.4% | $120 / Sq Ft |
| 09/01/2015 09/01/15 | Pending | -- | -- | -- |
| 08/14/2015 08/14/15 | For Sale | $229,900 | -- | $124 / Sq Ft |
Source: Bright MLS
Tax History
| Year | Tax Paid | Tax Assessment Tax Assessment Total Assessment is a certain percentage of the fair market value that is determined by local assessors to be the total taxable value of land and additions on the property. | Land | Improvement |
|---|---|---|---|---|
| 2024 | $1,884 | $251,200 | $30,000 | $221,200 |
| 2023 | $1,884 | $251,200 | $30,000 | $221,200 |
| 2022 | $1,884 | $251,200 | $30,000 | $221,200 |
| 2021 | $1,809 | $251,200 | $30,000 | $221,200 |
| 2020 | $1,809 | $251,200 | $30,000 | $221,200 |
| 2019 | $1,672 | $207,900 | $30,000 | $177,900 |
| 2018 | $1,672 | $207,900 | $30,000 | $177,900 |
| 2017 | $1,672 | $207,900 | $30,000 | $177,900 |
| 2016 | $1,672 | $207,900 | $30,000 | $177,900 |
| 2015 | $1,400 | $194,400 | $30,000 | $164,400 |
| 2014 | $1,400 | $194,400 | $30,000 | $164,400 |
Source: Public Records
Source: Bright MLS
MLS Number: 1002693678
APN: 012-A0-00-6A-0323-0
Nearby Homes
- 35659 Aspen Ct
- 216 Battlefield Rd
- 409 Confederate Dr
- 1003 Confederate Dr
- 846 Confederate Dr
- 104 Birch Ct
- 1203 Confederate Dr
- 111 Battlefield Rd
- 108 Confederate Cir
- 108 Harris Ct
- 112 Confederate Cir
- 205 Confederate Cir
- 118 Confederate Cir
- 148 Jefferson Ave
- 111 Independence St
- 108 Monroe St
- 1912 Lakeview Pkwy
- 116 Monroe St
- 151 Harrison Cir
- 1805 Lakeview Pkwy
