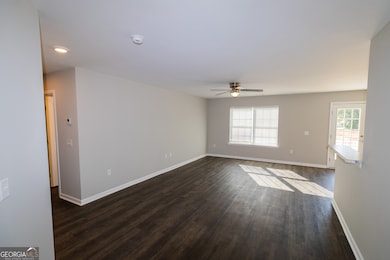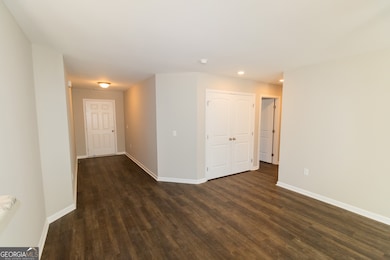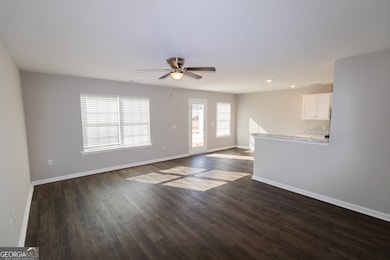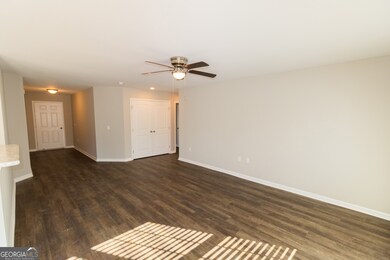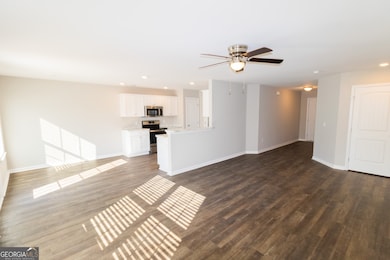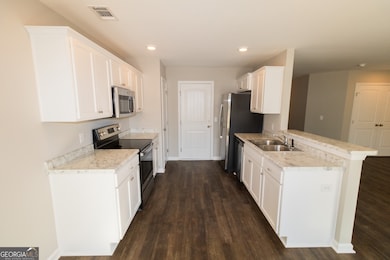119 Callaway Crescent Statesboro, GA 30458
Highlights
- Vaulted Ceiling
- Walk-In Closet
- Central Heating and Cooling System
- Stainless Steel Appliances
- 1-Story Property
- Garage
About This Home
3 bed / 2 bath duplex unit located in the quiet and convenient subdivision of Fraser Field, just minutes away from town! At 1,300 sq/ft, the Stonecraft floorplan features a spacious living room with ample space to entertain guests and a nice kitchen with a breakfast bar, stainless steel appliances, and a dining area. Beautiful LVP flooring throughout, an attached one-car garage, and a covered front porch. The master suite offers a walk-in closet and a private full bath w/ a double vanity. Two guest bedrooms share a full bath; one of the guest rooms can be used as an office or nursery if needed. Yard maintenance included! Call RE/MAX Eagle Creek Rentals today for more information at 912-259-9315!
Property Details
Home Type
- Multi-Family
Year Built
- Built in 2022
Lot Details
- 2,178 Sq Ft Lot
Parking
- Garage
Home Design
- Duplex
- Composition Roof
- Vinyl Siding
Interior Spaces
- 1,362 Sq Ft Home
- 1-Story Property
- Vaulted Ceiling
- Laundry in Hall
- Basement
Kitchen
- Oven or Range
- Microwave
- Dishwasher
- Stainless Steel Appliances
Flooring
- Laminate
- Vinyl
Bedrooms and Bathrooms
- 3 Main Level Bedrooms
- Walk-In Closet
- 2 Full Bathrooms
Schools
- Langston Chapel Elementary And Middle School
- Statesboro High School
Utilities
- Central Heating and Cooling System
- Well
- Septic Tank
Listing and Financial Details
- Security Deposit $1,700
- 12-Month Minimum Lease Term
- $70 Application Fee
Community Details
Overview
- Property has a Home Owners Association
- Association fees include ground maintenance
- Fraser Field Subdivision
Pet Policy
- Pets Allowed
- Pet Deposit $250
Map
Source: Georgia MLS
MLS Number: 10536021
- 129 Bull Bay Dr
- 1847 Old Riggs Mill Rd
- 1803 Sweetwater Ct
- 1513 Riggs Mill Ct
- 1603 Harvest Way
- 2102 E Crabapple Ct
- 1714 Sunnyview Ct
- 127 Turkey Trail
- 1559 Hood Rd
- 0 Surrey Ln Unit 10441906
- 269 Surrey Ln
- 103 Sunset Dr
- 101 Remington Way
- 2518 Joe Hodges Rd
- 906 Monarch Cir
- 1001 Monarch Cir
- 1002 Monarch Cir
- 733 Hillwood Dr
- LOT 18 Plantation Trail
- 2791 Pulaski Rd

