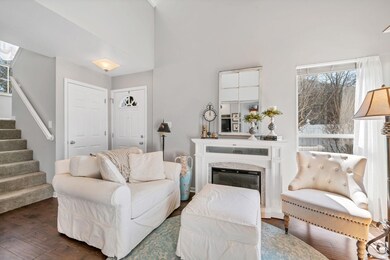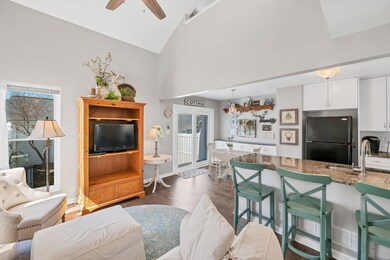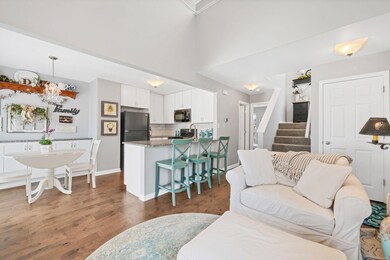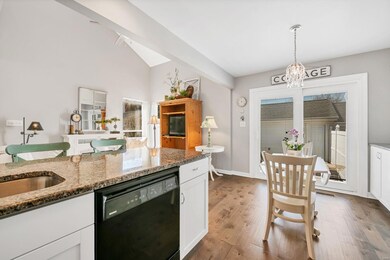
119 Carriage View Dr Grover, MO 63040
Highlights
- In Ground Pool
- Vaulted Ceiling
- Wood Flooring
- Pond Elementary School Rated A
- 1.5-Story Property
- Main Floor Primary Bedroom
About This Home
As of July 2022Beautiful 1.5 Story villa style condo that is an end unit. Close to shopping, restaurants, schools and walking paths, this home is perfect for anyone wanting low maintenance living. Main level has hardwood flooring throughout with tasteful updated decor. Vaulted ceilings in the Great room with a cozy electric fireplace. Open floor plan to the updated kitchen with granite counter tops, breakfast bar, matching appliances, subway tile backsplash, extra cabinets for storage and breakfast room. Main floor bedroom with hardwood flooring. Full bath on main level. Upper level has a large bedroom, full bath and large loft. Patio door off of the breakfast room opens to a private patio area with low maintenance landscaping and a privacy fence. Huge 2 Car Detached garage.
Last Agent to Sell the Property
Strait Realty License #2003027758 Listed on: 03/28/2019
Property Details
Home Type
- Condominium
Est. Annual Taxes
- $2,810
Year Built
- Built in 1994
Lot Details
- End Unit
- Partially Fenced Property
HOA Fees
- $275 Monthly HOA Fees
Parking
- 2 Car Detached Garage
- Garage Door Opener
Home Design
- 1.5-Story Property
- Traditional Architecture
- Villa
- Brick Veneer
- Poured Concrete
- Frame Construction
- Vinyl Siding
Interior Spaces
- 1,138 Sq Ft Home
- Historic or Period Millwork
- Vaulted Ceiling
- Skylights
- Electric Fireplace
- Insulated Windows
- Window Treatments
- Sliding Doors
- Six Panel Doors
- Panel Doors
- Great Room with Fireplace
- Breakfast Room
- Formal Dining Room
- Loft
- Lower Floor Utility Room
- Partially Finished Basement
Kitchen
- Eat-In Kitchen
- Electric Oven or Range
- Microwave
- Dishwasher
- Granite Countertops
- Built-In or Custom Kitchen Cabinets
- Disposal
Flooring
- Wood
- Partially Carpeted
Bedrooms and Bathrooms
- 2 Bedrooms | 1 Primary Bedroom on Main
Laundry
- Laundry in unit
- Washer and Dryer Hookup
Outdoor Features
- In Ground Pool
- Patio
Schools
- Pond Elem. Elementary School
- Wildwood Middle School
- Eureka Sr. High School
Utilities
- Forced Air Heating and Cooling System
- Heating System Uses Gas
- Underground Utilities
- Gas Water Heater
Listing and Financial Details
- Assessor Parcel Number 24V-61-3247
Community Details
Overview
- 35 Units
- Planned Unit Development
Recreation
- Trails
- Tennis Courts
Ownership History
Purchase Details
Home Financials for this Owner
Home Financials are based on the most recent Mortgage that was taken out on this home.Purchase Details
Home Financials for this Owner
Home Financials are based on the most recent Mortgage that was taken out on this home.Purchase Details
Home Financials for this Owner
Home Financials are based on the most recent Mortgage that was taken out on this home.Purchase Details
Home Financials for this Owner
Home Financials are based on the most recent Mortgage that was taken out on this home.Similar Homes in Grover, MO
Home Values in the Area
Average Home Value in this Area
Purchase History
| Date | Type | Sale Price | Title Company |
|---|---|---|---|
| Warranty Deed | -- | Freedom Title | |
| Warranty Deed | $190,000 | Integrity Title Sln Llc | |
| Warranty Deed | $184,900 | Investors Title Co Clayton | |
| Special Warranty Deed | -- | Investors Title Co Clayton |
Mortgage History
| Date | Status | Loan Amount | Loan Type |
|---|---|---|---|
| Open | $237,500 | New Conventional | |
| Previous Owner | $150,450 | New Conventional |
Property History
| Date | Event | Price | Change | Sq Ft Price |
|---|---|---|---|---|
| 07/14/2022 07/14/22 | Sold | -- | -- | -- |
| 06/15/2022 06/15/22 | Pending | -- | -- | -- |
| 06/11/2022 06/11/22 | For Sale | $250,000 | 0.0% | $220 / Sq Ft |
| 06/08/2022 06/08/22 | Pending | -- | -- | -- |
| 06/02/2022 06/02/22 | For Sale | $250,000 | 0.0% | $220 / Sq Ft |
| 05/30/2022 05/30/22 | Pending | -- | -- | -- |
| 05/27/2022 05/27/22 | For Sale | $250,000 | +31.6% | $220 / Sq Ft |
| 05/17/2019 05/17/19 | Sold | -- | -- | -- |
| 03/30/2019 03/30/19 | Pending | -- | -- | -- |
| 03/28/2019 03/28/19 | For Sale | $190,000 | +2.8% | $167 / Sq Ft |
| 11/09/2017 11/09/17 | Sold | -- | -- | -- |
| 10/08/2017 10/08/17 | For Sale | $184,900 | +23.3% | $162 / Sq Ft |
| 07/28/2017 07/28/17 | Sold | -- | -- | -- |
| 07/23/2017 07/23/17 | Pending | -- | -- | -- |
| 07/10/2017 07/10/17 | Price Changed | $149,900 | -3.2% | $132 / Sq Ft |
| 06/12/2017 06/12/17 | For Sale | $154,900 | -- | $136 / Sq Ft |
Tax History Compared to Growth
Tax History
| Year | Tax Paid | Tax Assessment Tax Assessment Total Assessment is a certain percentage of the fair market value that is determined by local assessors to be the total taxable value of land and additions on the property. | Land | Improvement |
|---|---|---|---|---|
| 2023 | $2,810 | $40,440 | $9,370 | $31,070 |
| 2022 | $2,715 | $36,300 | $10,930 | $25,370 |
| 2021 | $2,695 | $36,300 | $10,930 | $25,370 |
| 2020 | $2,569 | $32,990 | $8,590 | $24,400 |
| 2019 | $2,580 | $32,990 | $8,590 | $24,400 |
| 2018 | $2,413 | $29,100 | $4,670 | $24,430 |
| 2017 | $2,176 | $26,880 | $4,670 | $22,210 |
| 2016 | $1,932 | $22,950 | $4,670 | $18,280 |
| 2015 | $1,892 | $22,950 | $4,670 | $18,280 |
| 2014 | $2,006 | $23,730 | $5,470 | $18,260 |
Agents Affiliated with this Home
-
Cheryl Johnson

Seller's Agent in 2022
Cheryl Johnson
Johnson Realty, Inc
(314) 565-5720
2 in this area
198 Total Sales
-
Amy Florida

Buyer's Agent in 2022
Amy Florida
Compass Realty Group
(636) 980-0760
1 in this area
283 Total Sales
-
Christina Strait

Seller's Agent in 2019
Christina Strait
Strait Realty
(314) 757-2255
1 in this area
262 Total Sales
-
Konny Schaeffer

Seller's Agent in 2017
Konny Schaeffer
Coldwell Banker Realty - Gundaker
(314) 277-7660
10 Total Sales
-
Jane Rosenberg

Seller's Agent in 2017
Jane Rosenberg
Berkshire Hathway Home Services
(314) 406-3059
21 Total Sales
-
Buz Rosenberg

Seller Co-Listing Agent in 2017
Buz Rosenberg
Berkshire Hathway Home Services
(314) 406-3060
20 Total Sales
Map
Source: MARIS MLS
MLS Number: MIS19021244
APN: 24V-61-3247
- 134 Jubilee Hill Dr Unit F
- 160 Jubilee Hill Dr Unit G
- 149 Jubilee Hill Dr Unit A
- 149 Jubilee Hill Dr Unit H
- 108 Jubilee Hill Dr Unit H
- 16535 Victoria Crossing Dr Unit H
- 2625 Grover Crossing Way
- 100 Jubilee Hill Dr Unit L
- 100 Jubilee Hill Dr Unit G
- 16830 Manchester Rd
- 179 Cherry Hills Meadows Dr
- 16368 Cherry Orchard Dr
- 16329 Black Cherry Dr
- 16544 Willow Glen Dr
- 153 Stella Cherry Way
- 2601 East Ave
- 2604 Center Ave
- 116 Sweet Cherry Way
- 2626 Center Ave
- 2632 Center Ave






