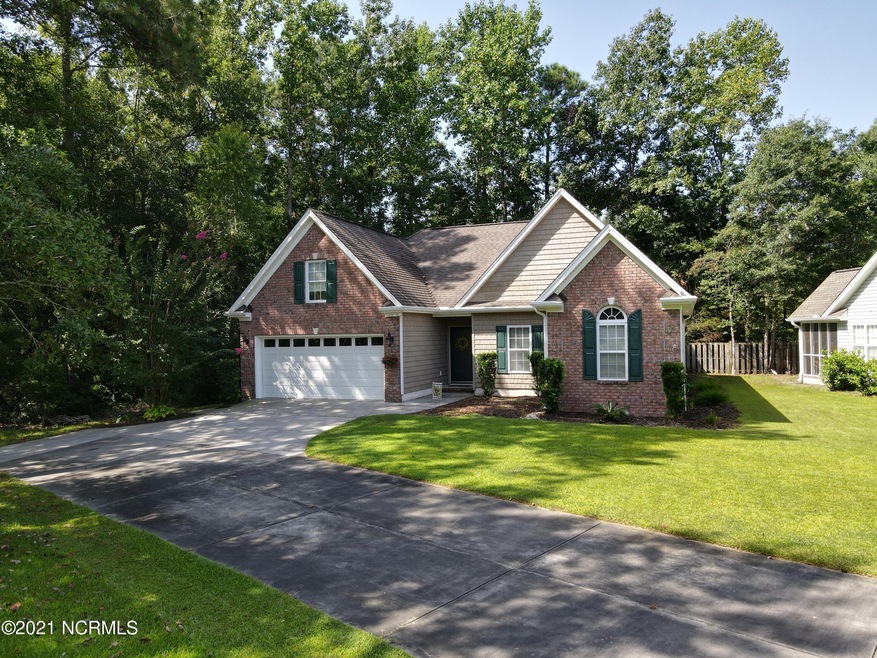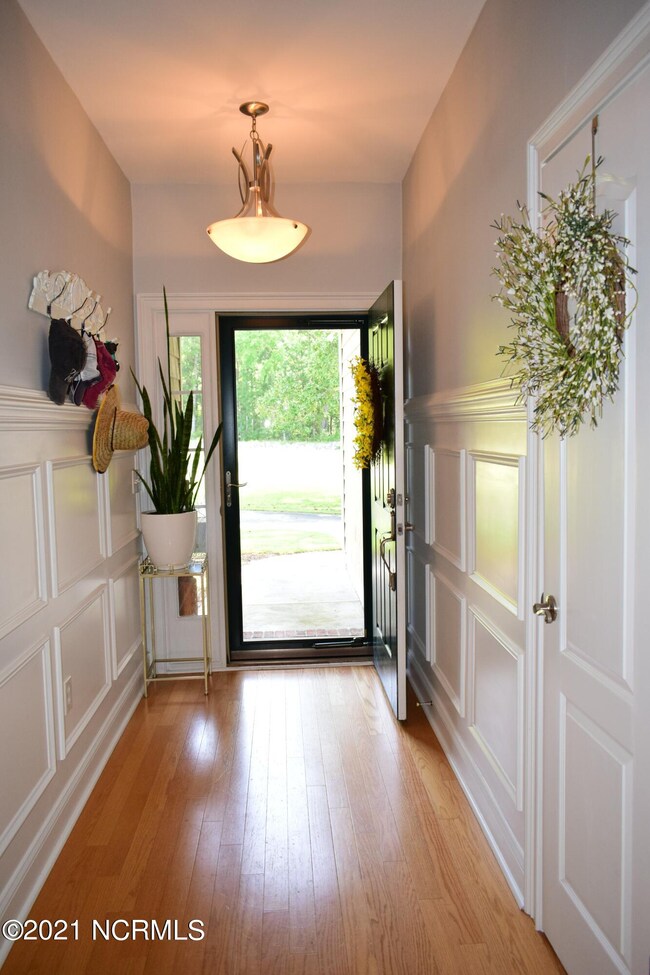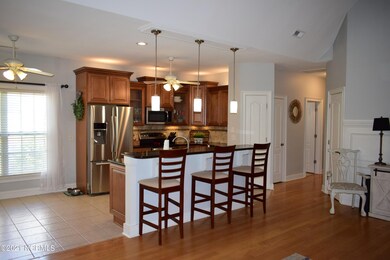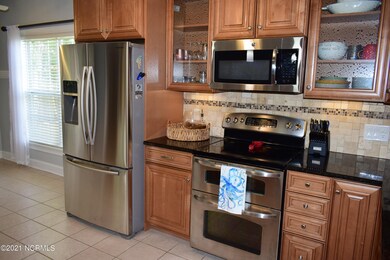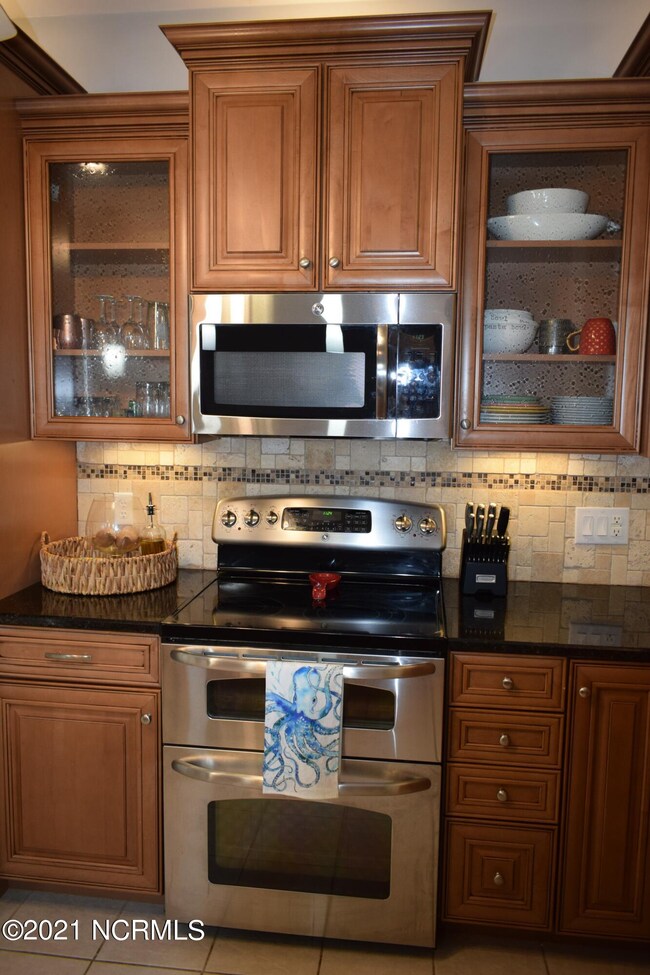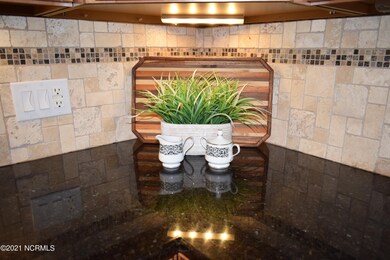
119 Cedar Tree Ln SW Calabash, NC 28467
Highlights
- Deck
- Wood Flooring
- Solid Surface Countertops
- Vaulted Ceiling
- Attic
- Community Pool
About This Home
As of September 2023If you have been looking for a beautiful home situated only 5 minutes from the SC state line in the Golf and Seafood capital of the world, 119 Cedar Tree Ln is just for you. This home offers so many upgrades and features that today's families are looking for. From the moment you walk through the front door your eyes are pulled to the 9 plus foot ceilings and the beautiful cozy fireplace. The kitchen is set up for a Chef's kitchen and entertaining friends, with double pantries and soft close drawers and pull out shelving and a double oven. This home has a beautiful finished room above the garage for an office or workout area and YES there is a half bath upstairs. The garage is loaded with built in cabinets for all your tools and DIY projects. The back porch is your zen area to rest and relax on your composite decking. Now I'm going to give you the best part. The home sits at the end of Cedar Tree Ln and to the left of the home and all of the land on the other side of Cedar Tree Ln is Carolina Shores golf community common area, so no neighbors coming in the near future. Don't miss your opportunity on this perfect home, it won't last long.
Last Agent to Sell the Property
Christian Pigott
RE/MAX at the Beach / Holden Beach Listed on: 09/13/2021
Home Details
Home Type
- Single Family
Est. Annual Taxes
- $1,129
Year Built
- Built in 2006
Lot Details
- 8,712 Sq Ft Lot
- Lot Dimensions are 35 x 134 x 47 x 88 x 102 x 112
- Property fronts a private road
- Street terminates at a dead end
- Fenced Yard
- Vinyl Fence
- Wood Fence
- Irrigation
- Property is zoned CS-R6
HOA Fees
- $100 Monthly HOA Fees
Home Design
- Brick Exterior Construction
- Slab Foundation
- Wood Frame Construction
- Architectural Shingle Roof
- Vinyl Siding
- Stick Built Home
Interior Spaces
- 1,820 Sq Ft Home
- 1-Story Property
- Tray Ceiling
- Vaulted Ceiling
- Ceiling Fan
- Gas Log Fireplace
- Blinds
- Entrance Foyer
- Combination Dining and Living Room
- Laundry in Hall
Kitchen
- Double Oven
- Stove
- Built-In Microwave
- Ice Maker
- Dishwasher
- Solid Surface Countertops
- Disposal
Flooring
- Wood
- Carpet
- Tile
Bedrooms and Bathrooms
- 3 Bedrooms
- Walk-In Closet
- Walk-in Shower
Attic
- Storage In Attic
- Attic Access Panel
- Partially Finished Attic
Home Security
- Storm Doors
- Fire and Smoke Detector
Parking
- 2 Car Attached Garage
- Lighted Parking
- Driveway
Outdoor Features
- Deck
- Open Patio
Utilities
- Forced Air Zoned Cooling and Heating System
- Electric Water Heater
Listing and Financial Details
- Assessor Parcel Number 225ma051
Community Details
Overview
- Master Insurance
- Cedar Tree Subdivision
- Maintained Community
Recreation
- Tennis Courts
- Community Pool
Ownership History
Purchase Details
Home Financials for this Owner
Home Financials are based on the most recent Mortgage that was taken out on this home.Purchase Details
Purchase Details
Home Financials for this Owner
Home Financials are based on the most recent Mortgage that was taken out on this home.Purchase Details
Purchase Details
Home Financials for this Owner
Home Financials are based on the most recent Mortgage that was taken out on this home.Purchase Details
Home Financials for this Owner
Home Financials are based on the most recent Mortgage that was taken out on this home.Purchase Details
Similar Homes in the area
Home Values in the Area
Average Home Value in this Area
Purchase History
| Date | Type | Sale Price | Title Company |
|---|---|---|---|
| Warranty Deed | -- | None Listed On Document | |
| Deed | -- | None Listed On Document | |
| Warranty Deed | $600 | -- | |
| Interfamily Deed Transfer | -- | None Available | |
| Warranty Deed | $224,500 | None Available | |
| Warranty Deed | $170,000 | None Available | |
| Warranty Deed | $34,000 | None Available |
Mortgage History
| Date | Status | Loan Amount | Loan Type |
|---|---|---|---|
| Previous Owner | $220,433 | FHA | |
| Previous Owner | $133,850 | New Conventional | |
| Previous Owner | $125,000 | New Conventional |
Property History
| Date | Event | Price | Change | Sq Ft Price |
|---|---|---|---|---|
| 09/06/2023 09/06/23 | Sold | $315,000 | -10.0% | $173 / Sq Ft |
| 06/16/2023 06/16/23 | For Sale | $350,000 | +16.7% | $192 / Sq Ft |
| 10/19/2021 10/19/21 | Sold | $299,996 | 0.0% | $165 / Sq Ft |
| 09/26/2021 09/26/21 | Pending | -- | -- | -- |
| 09/13/2021 09/13/21 | For Sale | $299,996 | +33.6% | $165 / Sq Ft |
| 07/12/2019 07/12/19 | Sold | $224,500 | 0.0% | $123 / Sq Ft |
| 06/06/2019 06/06/19 | Pending | -- | -- | -- |
| 06/04/2019 06/04/19 | For Sale | $224,500 | +32.1% | $123 / Sq Ft |
| 09/30/2013 09/30/13 | Sold | $170,000 | -15.0% | $94 / Sq Ft |
| 09/17/2013 09/17/13 | Pending | -- | -- | -- |
| 08/17/2012 08/17/12 | For Sale | $199,900 | -- | $111 / Sq Ft |
Tax History Compared to Growth
Tax History
| Year | Tax Paid | Tax Assessment Tax Assessment Total Assessment is a certain percentage of the fair market value that is determined by local assessors to be the total taxable value of land and additions on the property. | Land | Improvement |
|---|---|---|---|---|
| 2024 | $1,350 | $336,230 | $20,000 | $316,230 |
| 2023 | $1,173 | $336,230 | $20,000 | $316,230 |
| 2022 | $1,173 | $200,540 | $12,500 | $188,040 |
| 2021 | $1,173 | $200,540 | $12,500 | $188,040 |
| 2020 | $1,129 | $200,540 | $12,500 | $188,040 |
| 2019 | $1,053 | $15,490 | $12,500 | $2,990 |
| 2018 | $956 | $18,580 | $15,000 | $3,580 |
| 2017 | $956 | $18,580 | $15,000 | $3,580 |
| 2016 | $931 | $18,580 | $15,000 | $3,580 |
| 2015 | $931 | $171,250 | $15,000 | $156,250 |
| 2014 | $941 | $190,055 | $35,000 | $155,055 |
Agents Affiliated with this Home
-
Derek Heppe

Seller's Agent in 2023
Derek Heppe
Ace Realty, LLC
(843) 655-5777
2 in this area
153 Total Sales
-

Seller's Agent in 2021
Christian Pigott
RE/MAX
(910) 367-3534
1 in this area
39 Total Sales
-
Angela Windham
A
Buyer's Agent in 2021
Angela Windham
Carolina Coast Real Estate LLC
(704) 301-3343
1 in this area
10 Total Sales
-
Michael Rogers

Seller's Agent in 2019
Michael Rogers
Intracoastal Realty
(704) 472-9087
7 in this area
81 Total Sales
-
Beth Rogers
B
Seller Co-Listing Agent in 2019
Beth Rogers
Intracoastal Realty
(910) 579-3050
6 Total Sales
-
Stephanie Deese PSA

Buyer's Agent in 2019
Stephanie Deese PSA
Coldwell Banker Sea Coast Advantage
(910) 800-0358
4 in this area
73 Total Sales
Map
Source: Hive MLS
MLS Number: 100290376
APN: 225MA051
- 1 Sun Ct
- 20 Sunfield Dr
- 334 Dogwood Ct SW
- 320 Bulkhead Bend
- 53 Sunfield Dr
- 308 Bulkhead Bend
- 319 Bulkhead Bend
- 9 Mashie Ct
- 9 Mashie Ct SW
- 36 Sunfield SW
- 240 Pilothouse Place
- 230 Pilot House Place Unit 230
- 230 Pilothouse Place
- 2 Pinewood Dr
- 3 Bayberry Cir
- 293 Sweet Gum Ct NW
- 51 Carolina Shores Pkwy
- 296 NW Beachwood Dr NW
- 160 Freeboard Ln Unit 802
- 160 Freeboard Ln
