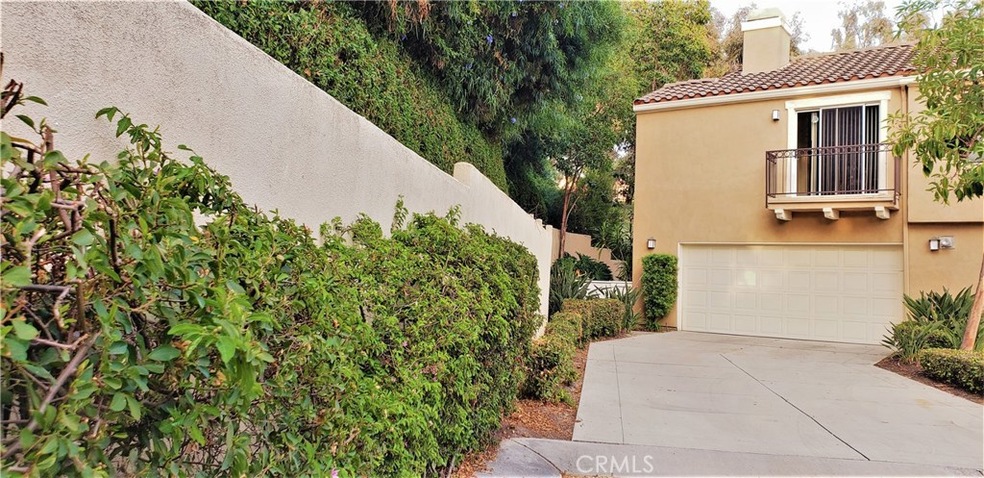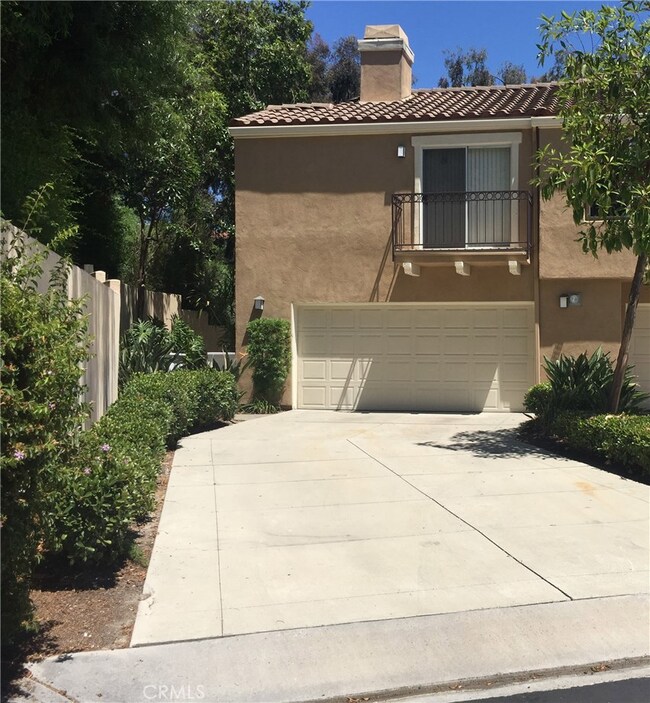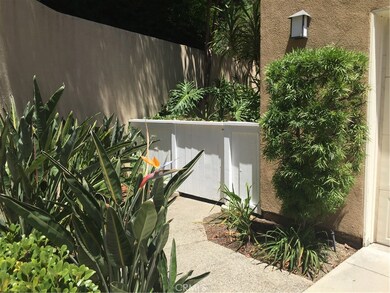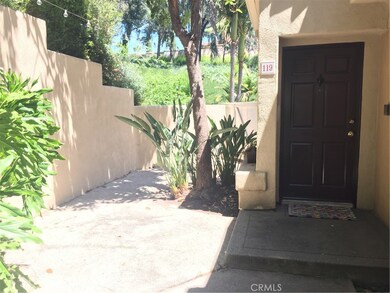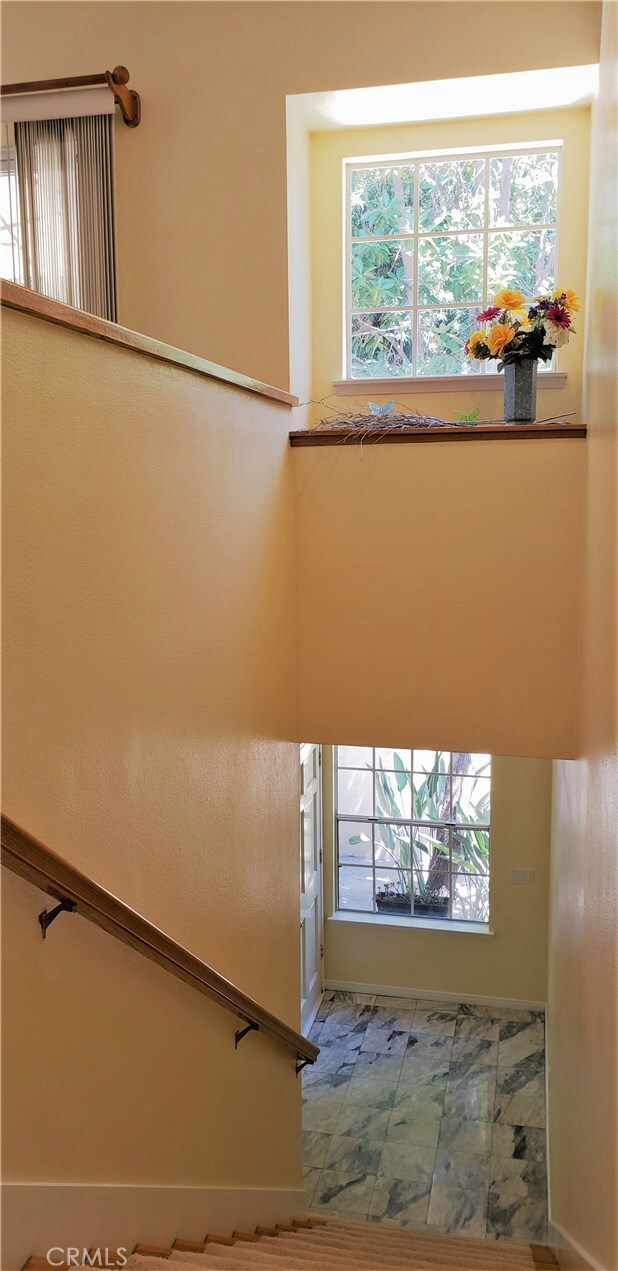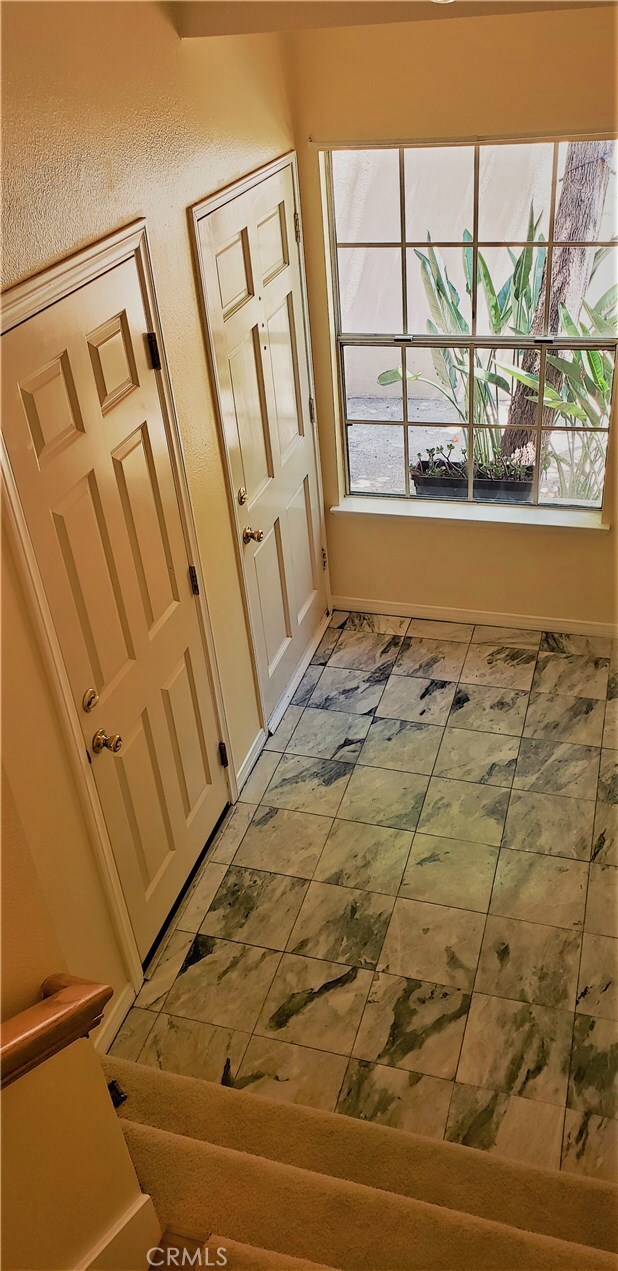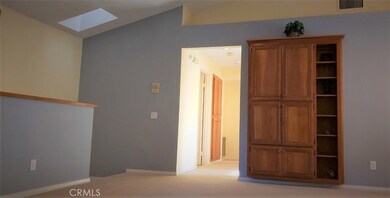
119 Chandon Laguna Niguel, CA 92677
Marina Hills NeighborhoodEstimated Value: $778,000 - $845,000
Highlights
- In Ground Pool
- No Units Above
- Clubhouse
- George White Elementary Rated A
- View of Trees or Woods
- Deck
About This Home
As of September 2020Premier End Unit Location with extra long driveway to accommodate up to 4 cars, PLUS 2 Car Direct Access Garage. Parking Spaces at Chandon are hard to come by. This is a Rare Opportunity to get one of the Best Locations at Highly desirable Chandon at Marina Hills. This light and airy condo also has a private enclosed patio, large balcony, over sized garage complete with work table, drawers, lots of cabinets, storage area, 220 electric, cable ready, window, and of separate closet area for the full size washer & dryer. Enjoy the lush greenery views from your balcony, living room and kitchen too. This home was modified to 2 full bathrooms and full size washer/dryer area. Romantic fireplace, high ceilings, skylights in living room & master bath, built in entertainment center, large Jacuzzi tub in Master Bathroom, upgraded ceiling fans, upgraded tile, oak linen cabinets in hallway, oak stair tread, risers and handrail, oak stair trims in living room and above fireplace, mirrored wardrobe doors, cedar lined closets, central AC, commercial registers, and more. The building has been re-piped.
Includes access to Marina Hills Olympic size pool, spas, tennis, pickle ball, and other recreation amenities. Chandon also has pool facilities and hot tub.
Convenient location to the Salt Creek beach, Dana Point, restaurants, shopping and stores. Easy walk to the supermarket, stores and restaurants just blocks away.
Move in ready so don't wait!
Last Agent to Sell the Property
Ammala Amphonesinh
Rise Realty License #01342271 Listed on: 08/21/2020
Property Details
Home Type
- Condominium
Est. Annual Taxes
- $6,160
Year Built
- Built in 1989
Lot Details
- No Units Above
- End Unit
- Two or More Common Walls
- Wood Fence
- Stucco Fence
HOA Fees
Parking
- 2 Car Direct Access Garage
- 4 Open Parking Spaces
- Oversized Parking
- Parking Available
- Front Facing Garage
- Two Garage Doors
- Garage Door Opener
- Driveway
Property Views
- Woods
- Neighborhood
Home Design
- Slab Foundation
- Tile Roof
- Stucco
Interior Spaces
- 1,078 Sq Ft Home
- 2-Story Property
- Built-In Features
- High Ceiling
- Ceiling Fan
- Recessed Lighting
- Wood Burning Fireplace
- Gas Fireplace
- Drapes & Rods
- Blinds
- Window Screens
- Sliding Doors
- Living Room with Fireplace
- L-Shaped Dining Room
Kitchen
- Galley Kitchen
- Breakfast Bar
- Gas Range
- Free-Standing Range
- Microwave
- Dishwasher
- Tile Countertops
Flooring
- Carpet
- Stone
- Tile
Bedrooms and Bathrooms
- 2 Main Level Bedrooms
- All Upper Level Bedrooms
- Mirrored Closets Doors
- 2 Full Bathrooms
- Dual Vanity Sinks in Primary Bathroom
- Bathtub with Shower
- Exhaust Fan In Bathroom
- Linen Closet In Bathroom
Laundry
- Laundry Room
- Laundry in Garage
- Dryer
- Washer
Home Security
Pool
- In Ground Pool
- Heated Spa
Outdoor Features
- Living Room Balcony
- Deck
- Enclosed patio or porch
- Exterior Lighting
Location
- Suburban Location
Utilities
- Central Heating and Cooling System
- 220 Volts in Garage
- Natural Gas Connected
- Water Heater
- Cable TV Available
Listing and Financial Details
- Tax Lot 9
- Tax Tract Number 13100
- Assessor Parcel Number 93327184
Community Details
Overview
- 195 Units
- Chadon Association, Phone Number (949) 855-1800
- Keystone Association, Phone Number (949) 833-2600
- Seabreeze HOA
- Chandon Subdivision
Amenities
- Picnic Area
- Clubhouse
- Meeting Room
- Recreation Room
Recreation
- Tennis Courts
- Community Playground
- Community Pool
- Community Spa
- Park
- Dog Park
- Hiking Trails
- Bike Trail
Pet Policy
- Pet Restriction
Security
- Security Service
- Resident Manager or Management On Site
- Carbon Monoxide Detectors
- Fire and Smoke Detector
Ownership History
Purchase Details
Home Financials for this Owner
Home Financials are based on the most recent Mortgage that was taken out on this home.Purchase Details
Purchase Details
Home Financials for this Owner
Home Financials are based on the most recent Mortgage that was taken out on this home.Similar Homes in the area
Home Values in the Area
Average Home Value in this Area
Purchase History
| Date | Buyer | Sale Price | Title Company |
|---|---|---|---|
| Melo Carlos M | $579,000 | Ticor Title Company Of Ca | |
| Hecker Dean L | -- | None Available | |
| Hecker Dean L | $144,000 | Commonwealth Land Title Co |
Mortgage History
| Date | Status | Borrower | Loan Amount |
|---|---|---|---|
| Open | Melo Carlos M | $463,200 | |
| Previous Owner | Hecker Dean L | $251,000 | |
| Previous Owner | Hecker Dean L | $250,000 | |
| Previous Owner | Hecker Dean L | $115,000 |
Property History
| Date | Event | Price | Change | Sq Ft Price |
|---|---|---|---|---|
| 09/25/2020 09/25/20 | Sold | $579,000 | +1.8% | $537 / Sq Ft |
| 08/26/2020 08/26/20 | Pending | -- | -- | -- |
| 08/21/2020 08/21/20 | For Sale | $569,000 | -- | $528 / Sq Ft |
Tax History Compared to Growth
Tax History
| Year | Tax Paid | Tax Assessment Tax Assessment Total Assessment is a certain percentage of the fair market value that is determined by local assessors to be the total taxable value of land and additions on the property. | Land | Improvement |
|---|---|---|---|---|
| 2024 | $6,160 | $614,438 | $480,673 | $133,765 |
| 2023 | $6,028 | $602,391 | $471,248 | $131,143 |
| 2022 | $5,912 | $590,580 | $462,008 | $128,572 |
| 2021 | $5,868 | $579,000 | $452,949 | $126,051 |
| 2020 | $2,251 | $221,152 | $74,699 | $146,453 |
| 2019 | $2,207 | $216,816 | $73,234 | $143,582 |
| 2018 | $2,165 | $212,565 | $71,798 | $140,767 |
| 2017 | $2,123 | $208,398 | $70,391 | $138,007 |
| 2016 | $2,082 | $204,312 | $69,011 | $135,301 |
| 2015 | $2,051 | $201,244 | $67,975 | $133,269 |
| 2014 | $2,011 | $197,302 | $66,643 | $130,659 |
Agents Affiliated with this Home
-
A
Seller's Agent in 2020
Ammala Amphonesinh
Rise Realty
-
Lori McGuire

Buyer's Agent in 2020
Lori McGuire
RE/MAX
(949) 248-8401
9 in this area
303 Total Sales
-

Buyer Co-Listing Agent in 2020
Amy Kenyon
Fathom Realty Group Inc.
(949) 342-4107
1 in this area
14 Total Sales
Map
Source: California Regional Multiple Listing Service (CRMLS)
MLS Number: OC20171216
APN: 933-271-84
