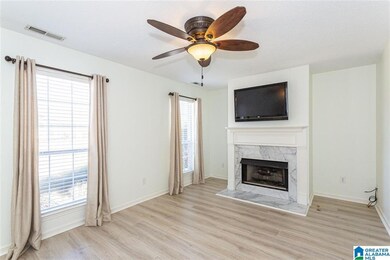
119 Charleston Way Trussville, AL 35173
Downtown Trussville NeighborhoodEstimated Value: $229,000 - $251,000
Highlights
- Screened Deck
- Attic
- Den with Fireplace
- Cahaba Elementary School Rated A
- Stone Countertops
- 1 Car Attached Garage
About This Home
As of April 2021Enjoy the split level design, move in ready home. Only a few blocks from Trussville's New Entertainment District. This is a must see with new appliances, HVAC, a new water heater, fenced yard and so much more.
Last Agent to Sell the Property
Laura Perry
Realty Hub Listed on: 03/05/2021

Home Details
Home Type
- Single Family
Est. Annual Taxes
- $1,673
Year Built
- Built in 1997
Lot Details
- 5,663 Sq Ft Lot
- Few Trees
Parking
- 1 Car Attached Garage
- Front Facing Garage
- Driveway
Home Design
- Slab Foundation
- Vinyl Siding
- Three Sided Brick Exterior Elevation
Interior Spaces
- 1,204 Sq Ft Home
- 1-Story Property
- Gas Log Fireplace
- Den with Fireplace
- Pull Down Stairs to Attic
Kitchen
- Electric Cooktop
- Stone Countertops
Flooring
- Carpet
- Laminate
- Tile
Bedrooms and Bathrooms
- 2 Bedrooms
- Split Bedroom Floorplan
- 2 Full Bathrooms
Laundry
- Laundry on main level
- Washer and Electric Dryer Hookup
Outdoor Features
- Screened Deck
- Patio
Schools
- Paine Elementary School
- Hewitt-Trussville Middle School
- Hewitt-Trussville High School
Utilities
- Heating System Uses Gas
- Gas Water Heater
Listing and Financial Details
- Visit Down Payment Resource Website
- Assessor Parcel Number 12-00-23-3-006-027.000
Ownership History
Purchase Details
Home Financials for this Owner
Home Financials are based on the most recent Mortgage that was taken out on this home.Purchase Details
Purchase Details
Purchase Details
Home Financials for this Owner
Home Financials are based on the most recent Mortgage that was taken out on this home.Purchase Details
Home Financials for this Owner
Home Financials are based on the most recent Mortgage that was taken out on this home.Similar Homes in Trussville, AL
Home Values in the Area
Average Home Value in this Area
Purchase History
| Date | Buyer | Sale Price | Title Company |
|---|---|---|---|
| Hood Zane Grey | $190,000 | -- | |
| Looney Deborrah Powell | $131,900 | -- | |
| Powell Susan M | $132,900 | -- | |
| Garner Steven R | $114,300 | -- | |
| Jobusch Norma J | $112,000 | -- |
Mortgage History
| Date | Status | Borrower | Loan Amount |
|---|---|---|---|
| Open | Hood Zane Grey | $184,300 | |
| Previous Owner | Garner Steven R | $110,992 | |
| Previous Owner | Jobusch Norma J | $109,305 |
Property History
| Date | Event | Price | Change | Sq Ft Price |
|---|---|---|---|---|
| 04/19/2021 04/19/21 | Sold | $190,000 | -5.0% | $158 / Sq Ft |
| 03/18/2021 03/18/21 | Pending | -- | -- | -- |
| 03/05/2021 03/05/21 | For Sale | $199,900 | -- | $166 / Sq Ft |
Tax History Compared to Growth
Tax History
| Year | Tax Paid | Tax Assessment Tax Assessment Total Assessment is a certain percentage of the fair market value that is determined by local assessors to be the total taxable value of land and additions on the property. | Land | Improvement |
|---|---|---|---|---|
| 2024 | $1,172 | $22,800 | -- | -- |
| 2022 | $1,060 | $17,910 | $3,200 | $14,710 |
| 2021 | $1,658 | $13,350 | $3,200 | $10,150 |
| 2020 | $1,658 | $26,700 | $6,400 | $20,300 |
| 2019 | $1,658 | $26,700 | $0 | $0 |
| 2018 | $1,638 | $26,380 | $0 | $0 |
| 2017 | $1,638 | $26,380 | $0 | $0 |
| 2016 | $1,638 | $26,380 | $0 | $0 |
| 2015 | $1,638 | $27,320 | $0 | $0 |
| 2014 | $742 | $26,920 | $0 | $0 |
| 2013 | $742 | $26,920 | $0 | $0 |
Agents Affiliated with this Home
-

Seller's Agent in 2021
Laura Perry
Realty Hub
(205) 306-2352
-
Wendy Gilmore

Buyer's Agent in 2021
Wendy Gilmore
Keller Williams Realty Vestavia
(205) 492-5848
2 in this area
57 Total Sales
Map
Source: Greater Alabama MLS
MLS Number: 1278146
APN: 12-00-23-3-006-027.000
- 314 Kensington Ave
- 319 Kensington Ave
- 0 Carrington Dr Unit 22722969
- 4621 Brexton St
- 204 Roundabout Dr
- 217 Brentwood Ave
- 114 Lake St
- 816 Vanessa Dr
- 737 Linden St
- 211 Woodward Rd
- 750 Linden St
- 731 Pineview Rd
- 3663 Halcyon Trace
- 3513 Halcyon Way
- 6477 S Chalkville Rd
- 505 Scenic Dr
- 502 Parkway Dr
- 634 Mermont Dr
- 6268 Kestral View Rd
- 4441 Valley Rd Unit 2
- 119 Charleston Way
- 115 Charleston Way
- 121 Charleston Way
- 113 Charleston Way
- 171 Charleston Way
- 125 Charleston Way
- 169 Charleston Way
- 173 Charleston Way
- 167 Charleston Way
- 118 Charleston Way
- 165 Charleston Way
- 114 Charleston Way
- 111 Charleston Way
- 122 Charleston Way
- 177 Charleston Way
- 112 Charleston Way
- 163 Charleston Way
- 126 Charleston Way
- 179 Charleston Way
- 109 Charleston Way






