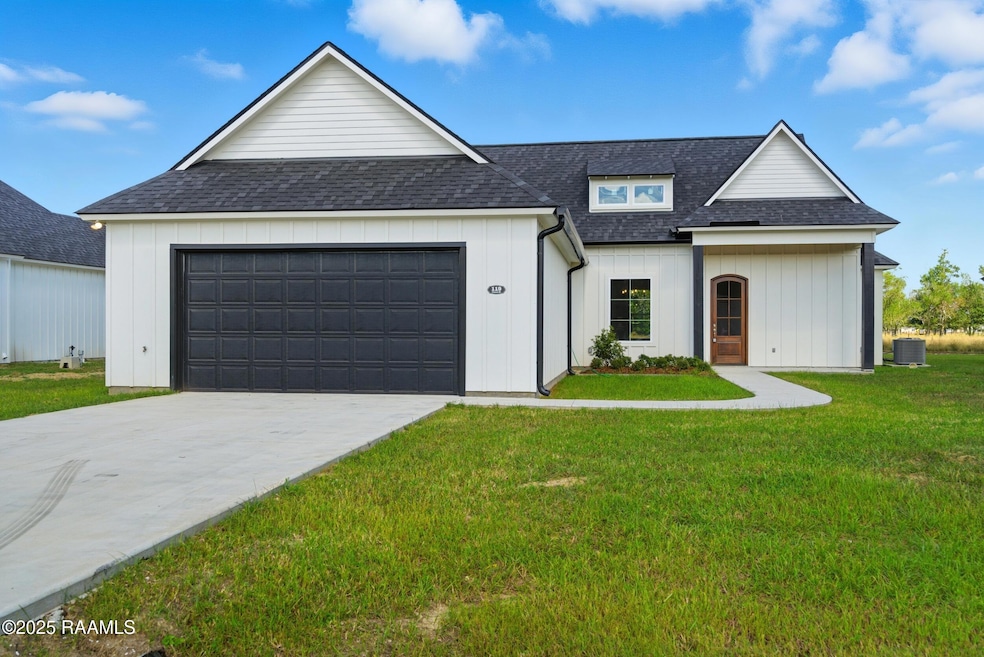Estimated payment $2,174/month
Total Views
7,230
4
Beds
2
Baths
1,780
Sq Ft
$196
Price per Sq Ft
Highlights
- Water Views
- New Construction
- Modern Farmhouse Architecture
- Nearby Water Access
- Home fronts a pond
- Freestanding Bathtub
About This Home
Brand new construction in desirable Bexley Rose Estates! This 4-bedroom, 2-bath modern farmhouse offers approximately 1,780 square feet of thoughtfully designed living space. Situated across from the neighborhood pond, the home features a welcoming curved sidewalk leading to the front entrance. Interior highlights include an open floor plan with wood-planked ceilings, a spacious kitchen with a large island, and a luxurious primary suite with a stand-alone soaking tub and separate walk-in shower. Quality craftsmanship and attention to detail throughout.
Home Details
Home Type
- Single Family
Lot Details
- 0.32 Acre Lot
- Lot Dimensions are 75 x 182 x 70
- Home fronts a pond
- Landscaped
- No Through Street
- Level Lot
HOA Fees
- $29 Monthly HOA Fees
Parking
- 2 Car Attached Garage
Home Design
- New Construction
- Modern Farmhouse Architecture
- Slab Foundation
- Frame Construction
- Composition Roof
- HardiePlank Type
- Stucco
Interior Spaces
- 1,780 Sq Ft Home
- 1-Story Property
- Crown Molding
- High Ceiling
- Double Pane Windows
- Water Views
- Washer and Electric Dryer Hookup
Kitchen
- Stove
- Microwave
- Dishwasher
- Kitchen Island
- Quartz Countertops
- Disposal
Flooring
- Tile
- Vinyl Plank
Bedrooms and Bathrooms
- 4 Bedrooms
- Walk-In Closet
- 2 Full Bathrooms
- Double Vanity
- Freestanding Bathtub
- Soaking Tub
- Separate Shower
Outdoor Features
- Nearby Water Access
- Covered Patio or Porch
- Exterior Lighting
Schools
- Mire Elementary And Middle School
- Rayne High School
Utilities
- Central Heating and Cooling System
Community Details
- Association fees include accounting, ground maintenance
- Built by WTH Construction
- Bexley Rose Estates Subdivision
Listing and Financial Details
- Tax Lot 4
Map
Create a Home Valuation Report for This Property
The Home Valuation Report is an in-depth analysis detailing your home's value as well as a comparison with similar homes in the area
Property History
| Date | Event | Price | List to Sale | Price per Sq Ft |
|---|---|---|---|---|
| 10/18/2025 10/18/25 | For Sale | $349,500 | -- | $196 / Sq Ft |
Source: REALTOR® Association of Acadiana
Source: REALTOR® Association of Acadiana
MLS Number: 2500004681
Nearby Homes
- 929 Gazette Rd
- 207 Barnsley Dr
- 106 Rich Angel Dr
- 100 Sanro Dr
- 1122 N Dugas Rd
- 204 Mills St Unit Lot 62
- 204 Mills St Unit Lot 31
- 109 Nyoka Cir
- 1313 Apollo Rd
- 204 Yardley Ct
- 304 Stoneridge Dr
- 106 Kohen Luke Dr
- 100 Cheyenne Dr
- 234 Oak Heights Dr
- 100 Belgium St Unit C
- 406 Scotsdale St
- 211 Winter Park Place
- 118 Marigny Cir Unit A
- 102 Steeple Chase Dr
- 104 Cadet Ln
Your Personal Tour Guide
Ask me questions while you tour the home.







