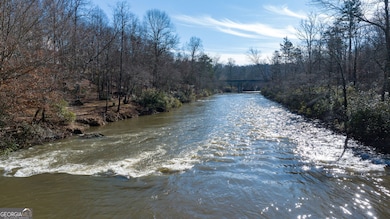119 Chattahoochee Winds Dr Demorest, GA 30535
Highlights
- Private Waterfront
- Home Theater
- Private Lot
- South Habersham Middle School Rated 9+
- Deck
- Vaulted Ceiling
About This Home
Riverfront retreat in the Northeast Georgia Mountains! Nestled along the picturesque Chattahoochee River, this stunning 4-bedroom, 4.5-bathroom home offers an unparalleled blend of natural beauty and modern comfort. Located in the heart of the Northeast Georgia mountains, this property boasts prime riverfront access, perfect for fishing, kayaking, and tubing right from your backyard. Step inside to a grand two-story foyer and living room, featuring elegant wrought iron stairs and a balcony that overlooks the inviting open spaces. The kitchen, designed for both beauty and functionality, offers river views, stainless steel appliances, and granite countertops-perfect for entertaining or quiet mornings. The spacious primary bedroom on the main level is a private oasis, complete with an ensuite bathroom and a large walk-in closet. Upstairs, you'll find three generously sized bedrooms with a shared bathroom, providing plenty of room for family and guests. The terrace level opens directly to the outdoors and offers endless possibilities-whether you envision a game room, family area, or an additional bedroom, this space adapts to your needs. Month to Month rental only.Schedule your showing today and experience the tranquility and adventure this prime riverfront property has to offer!
Home Details
Home Type
- Single Family
Est. Annual Taxes
- $5,235
Year Built
- Built in 2002
Lot Details
- 1.77 Acre Lot
- Private Waterfront
- Private Lot
Home Design
- Traditional Architecture
- Composition Roof
- Stucco
Interior Spaces
- 2-Story Property
- Vaulted Ceiling
- Two Story Entrance Foyer
- Great Room
- Family Room
- Living Room with Fireplace
- Home Theater
- Screened Porch
Kitchen
- Built-In Oven
- Cooktop
- Microwave
- Stainless Steel Appliances
Flooring
- Wood
- Carpet
- Tile
Bedrooms and Bathrooms
- 4 Bedrooms | 1 Primary Bedroom on Main
- Walk-In Closet
- Double Vanity
- Bathtub Includes Tile Surround
- Separate Shower
Laundry
- Laundry in Kitchen
- Dryer
- Washer
Finished Basement
- Interior and Exterior Basement Entry
- Finished Basement Bathroom
- Laundry in Basement
- Natural lighting in basement
Parking
- Garage
- Parking Storage or Cabinetry
- Parking Accessed On Kitchen Level
- Side or Rear Entrance to Parking
Outdoor Features
- Deck
Schools
- Fairview Elementary School
- North Habersham Middle School
- Habersham Central High School
Utilities
- Central Heating and Cooling System
- Septic Tank
Listing and Financial Details
- Security Deposit $3,000
- 3-Month Minimum Lease Term
Community Details
Overview
- Property has a Home Owners Association
- Chattahoochee Winds Subdivision
Pet Policy
- No Pets Allowed
Map
Source: Georgia MLS
MLS Number: 10531470
APN: 023-089
- 0 River Trail Unit 6650340
- 0 River Trail Unit 10494596
- 116 Savannah Terrace
- 550 Highway 254
- 51 Shelter Cove Rd
- 0 Thunderhead Trail Unit 10538071
- 0 Thunderhead Trail Unit 7593131
- 1008 River Estates Rd
- 0 Twin River Orchard Rd Unit 20112390
- 0 Twin River Orchard Rd Unit 7194756
- 618 Riverside Dr
- 1177 Twin River Orchard Rd
- 552 LOT 47 Riverside Dr
- 518 Riverside Dr
- 0 Waterside Trail Unit 7556513
- 0 Waterside Trail Unit 10497096
- 368 Dixon Rd
- 914 Highway 105
- 663 Wheeler Rd
- 3787 Webster Lake Rd
- 1379 Sam Craven Rd
- 2679 Highway 105
- 210 Porter St
- 3029 Georgia 17
- 703 Hyde Park Ln
- 728 Us-441 Bus Hwy
- 411 Baldwin Ct Apts
- 122 Crown Point Dr
- 120 Crown Point Dr
- 100 Peaks Cir
- 130 Cameron Cir
- 683 Grant St
- 149 Sierra Vista Cir
- 125 Meister Rd
- 110 Heritage Garden Dr
- 135 Airport Rd
- 58-74 Wanda Dr
- 40 Kuvasz Weg Unit B
- 17 Dach Bruecke Gasse
- 86 Horserange Vista Ct







