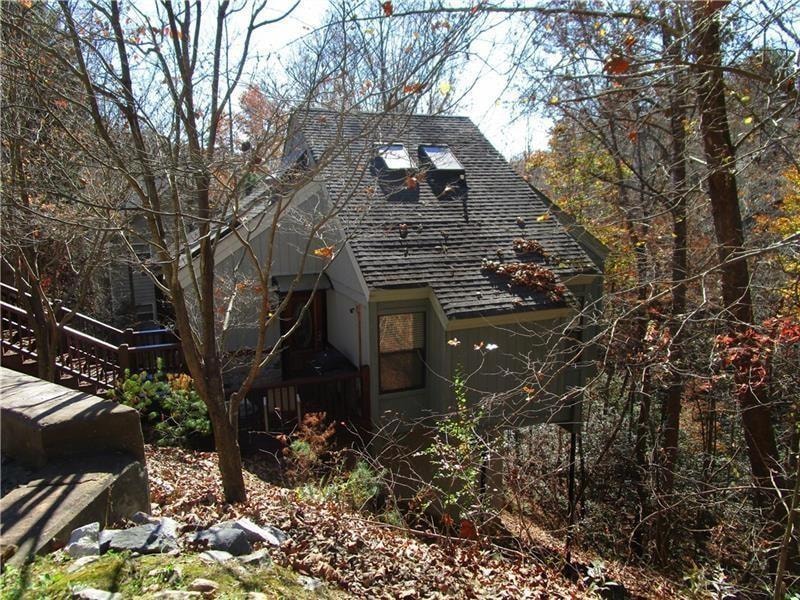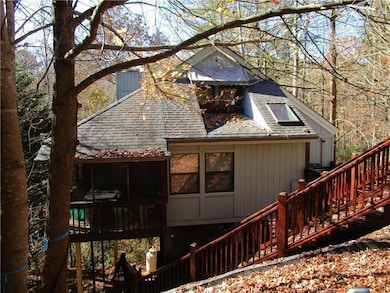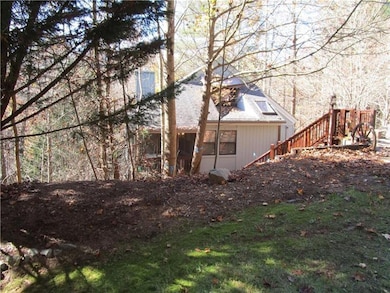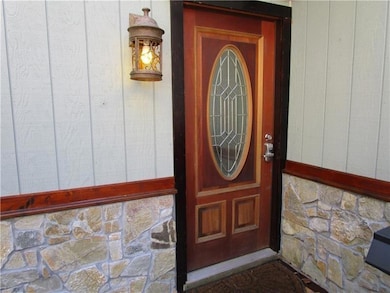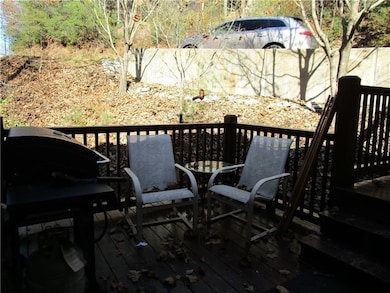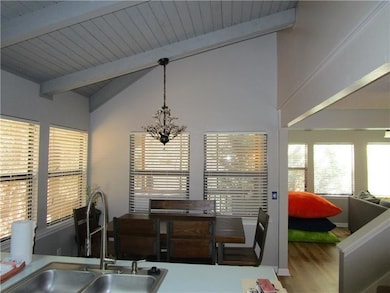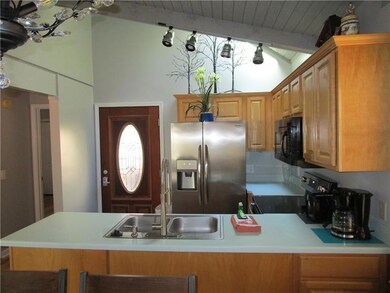Highlights
- Open-Concept Dining Room
- Mountain View
- Clubhouse
- White County Middle School Rated A-
- Chalet
- Deck
About This Home
Rare opportunity to rent in the Alpines of Helen! Beautifully maintained above the quaint town near the spas of Valhalla. Furnished, gated three bedroom two bath with whimsical furnishings. Hot tub can remain or be removed for more use of the large screened in porch! Besides the screen in porch, you have an entry deck for grilling and a private primary bedroom deck where you can hear the creek babbling below. The main level has up to date stainless kitchen appliances, natural light above the cabinets, open to eat in kitchen area. Views to the living room include cozy gas fireplace, exposed beams with catherdal ceilings and screened porch. Split bedroom plan on main level with popout closets and loft area big enough for play area or two twin beds of view in the tree tops. Entire house is open and bright but yet cozy and comfortable. Check out the neighborhood amenties: pool, tennis and basketball courts. Drive your golf cart to downtown Helen or neigboring Walle Halle Resort with golf amentities.
Home Details
Home Type
- Single Family
Est. Annual Taxes
- $2,740
Year Built
- Built in 2000
Lot Details
- 0.42 Acre Lot
- Private Lot
- Sloped Lot
- Wooded Lot
- Back Yard
Property Views
- Mountain
- Rural
Home Design
- Chalet
- Bungalow
- Composition Roof
- Cedar
Interior Spaces
- 1,135 Sq Ft Home
- 1.5-Story Property
- Furnished
- Beamed Ceilings
- Cathedral Ceiling
- Skylights
- Gas Log Fireplace
- Open-Concept Dining Room
- Sun or Florida Room
- Screened Porch
- Wood Flooring
- Fire and Smoke Detector
Kitchen
- Open to Family Room
- Breakfast Bar
- Electric Cooktop
- Microwave
- Dishwasher
- Kitchen Island
- Wood Stained Kitchen Cabinets
Bedrooms and Bathrooms
- 3 Bedrooms | 2 Main Level Bedrooms
- Primary Bedroom on Main
- Split Bedroom Floorplan
- 2 Full Bathrooms
- Shower Only
Laundry
- Laundry on main level
- Dryer
- Washer
Parking
- 2 Parking Spaces
- Parking Pad
- On-Street Parking
Schools
- Mount Yonah Elementary School
- White County Middle School
- White County High School
Utilities
- Central Heating and Cooling System
- Electric Water Heater
- Cable TV Available
Additional Features
- Deck
- Property is near shops
Listing and Financial Details
- Security Deposit $2,600
- 12 Month Lease Term
- $40 Application Fee
- Assessor Parcel Number 056D 051
Community Details
Overview
- Application Fee Required
- Igles Subdivision
Amenities
- Clubhouse
- Meeting Room
Recreation
- Community Pool
Map
Source: First Multiple Listing Service (FMLS)
MLS Number: 7586869
APN: 056D-051
- 152 Vienna Ring
- 36 Vienna Ring
- 34 Vienna Ring
- 39 Schwarzwald Strasse
- 47 Dach Bruecke Gasse
- 0 Zeppelin Strasse Unit 10556205
- 0 Erst Strasse Unit 10596308
- 47 Dache Brucke Strasse
- 236 Rosen Strasse
- 87-88 Sportarten Strasse
- 664 Bahn Innsbruck Unit A 7
- LOT 97 Zeppelin Strasse
- 359 Bahn Erlenbruck
- 388 Bahn Erlenbruck
- 276 Zeppelin Strasse
- 265 Bahn Erlenbruck
- 141 Rosen Strasse
- 112 Rosen Strasse
- 0 Rosen Strasse Unit LOT 10503702
- 0 Rosen Strasse Unit 7562908
- 40 Kuvasz Weg Unit B
- 86 Horserange Vista Ct
- 58-74 Wanda Dr
- 2679 Highway 105
- 8386 Duncan Bridge Rd
- 119 Chattahoochee Winds Dr
- 1379 Sam Craven Rd
- 3029 Georgia 17
- 130 Cameron Cir
- 683 Grant St
- 728 Us-441 Bus Hwy
- 210 Porter St
- 70 Town Creek View
- 2925 Orchard Dr
- 3029 Ga-17
- 703 Hyde Park Ln
- 103 Bent Grass Way
- 1453 Berrong Rd
- 34 Rustin Ridge
- 44 Great Works Dr
