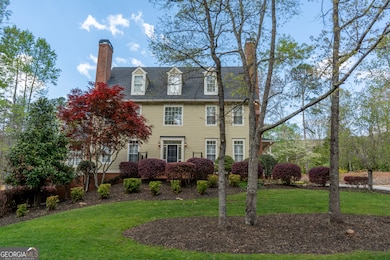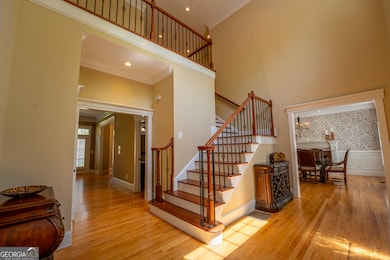Luxury Living in The Orchard - A Premier Golf Club Community Welcome to your dream home in The Orchard, a prestigious gated golf community nestled in the stunning mountains of Northeast Georgia. Offering over 5,200 finished square feet, this Southern charmer is designed for luxurious comfort, boasting five bedrooms, four full baths, and two half baths-perfect for large families or multi-generational living. This home has undergone a total remodel, featuring a brand-new luxury kitchen with solid wood cabinetry, Viking appliances, granite countertops, a coffee bar, vintage island fixtures, and a Aquasana reverse osmosis water filtration system. The main level offers an office, sunroom, oversized great room with a gas fireplace, formal dining, a huge bonus room, and a mudroom. The master suite includes two separate walk-in closets and a spa-like en-suite bath. On the second level, you'll find three bedrooms, three full bathrooms, a finished bonus room, a laundry room, and extra storage. The newly modernized third level includes two additional bedrooms, a loft, and a full bath with luxury flooring. The home also boasts an additional 1,883 square feet of partially finished terrace level space with 9' ceilings a separate entrance, a half bath, a tool room, a storage room, and flexible space for a theater, fitness room, or playroom. Premium features include three fireplaces, 10-foot ceilings, hardwood floors, plantation shutters, transom windows, tray ceilings, and crown molding throughout. Four HVAC units provide optimal energy efficiency, and recent upgrades include new 6-inch rain gutters with leaf filters and an 80-gallon gas water heater. The three-car garage offers ample parking and storage. Outside, the expansive deck and stone patio with a fire pit create the perfect setting for entertaining. The beautifully manicured Estate corner lot features a gentle grassy lawn, mature trees, and a wooded area offering privacy. A new swing set and playhouse, a large sandbox (or sand trap for golf lovers), and plenty of room for swings make this a dream yard for families. Surrounded by 860,000 acres of National Forest, this home offers unmatched access to nature while providing the security and luxury of The Orchard's exclusive community. With 24-hour security, a championship golf course, and world-class amenities, this property is an incredible value for those seeking elegance, space, and a premier location. Don't miss the opportunity to own this one-of-a-kind estate in Northeast Georgia's most sought-after golf community! All of this and possible owner financing available. Contiguous lot 3 is available at an additional cost, seller is a licensed Georgia Real Estate Agent, Home is also available to lease contact agent for information







