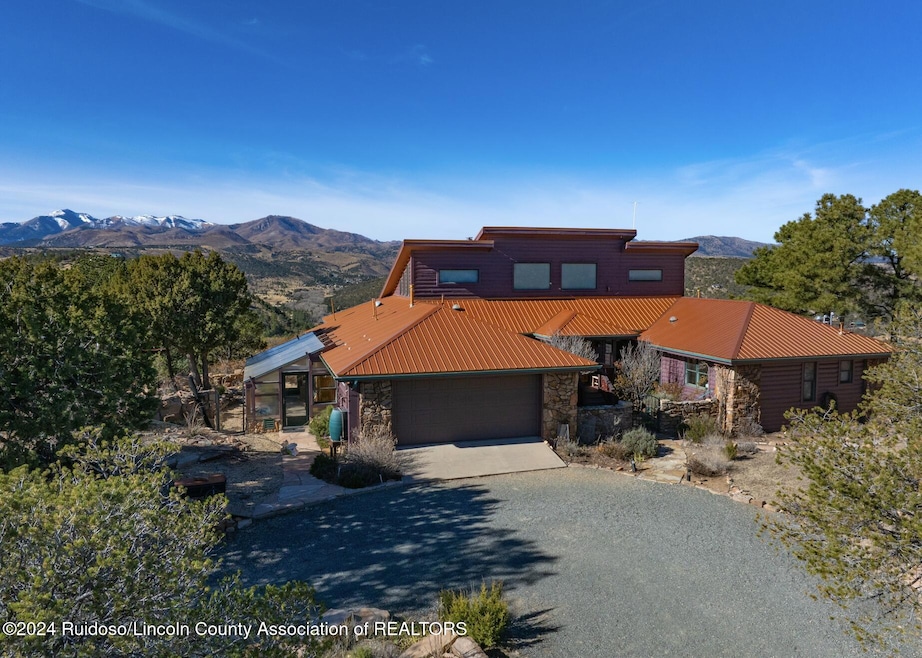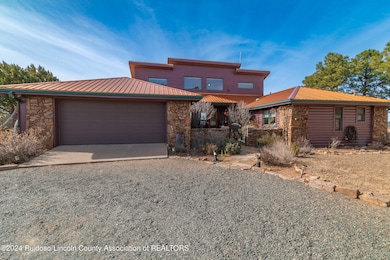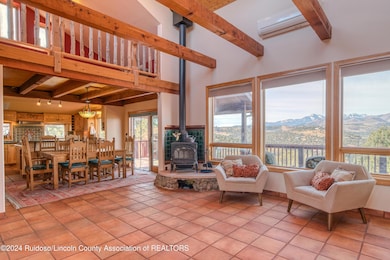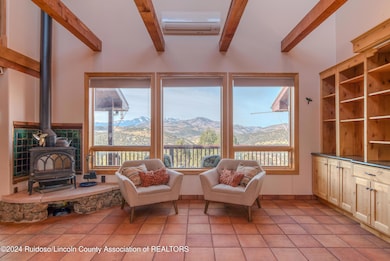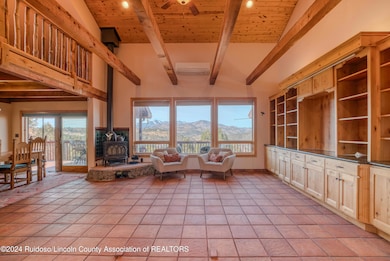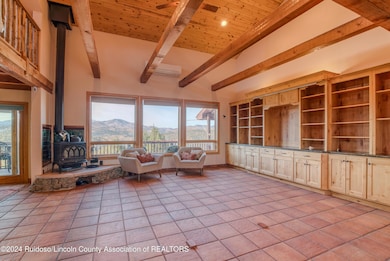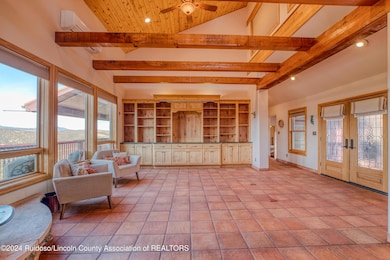UNDER CONTRACT
$100K PRICE DROP
Estimated payment $4,049/month
Total Views
12,519
3
Beds
2.5
Baths
2,291
Sq Ft
$305
Price per Sq Ft
Highlights
- Panoramic View
- 10.7 Acre Lot
- Deck
- Capitan Elementary School Rated A-
- Open Floorplan
- Wood Burning Stove
About This Home
This stunning 3-bed, 2-bath home features an open floor plan with expansive windows and decks showcasing breathtaking views of Sierra Blanca, Nogal's Peak, Monjeau Lookout, and Bonito River Valley. Nestled on 10+ acres with a new water system & new radiant floor heating, custom trail system, dog run, charming courtyard, 2 car garage, detached shed, and an attached greenhouse, this property is unique and a truly rare gem. If you're looking for the best views around, look no further.
Home Details
Home Type
- Single Family
Est. Annual Taxes
- $4,547
Year Built
- Built in 1996
Lot Details
- 10.7 Acre Lot
- Property fronts a county road
- Dog Run
- Level Lot
- Garden
- Back Yard Fenced
Parking
- 2 Car Attached Garage
- Circular Driveway
Property Views
- Panoramic
- Mountain
- Valley
Home Design
- Mountain Architecture
- Pitched Roof
- Metal Roof
- Log Siding
Interior Spaces
- 2,291 Sq Ft Home
- 2-Story Property
- Open Floorplan
- Built-In Features
- Ceiling Fan
- Recessed Lighting
- Wood Burning Stove
- Wood Burning Fireplace
- Living Room
- Loft
- Storage
Kitchen
- Breakfast Bar
- Gas Oven
- Gas Range
- Range Hood
- Microwave
- Dishwasher
Flooring
- Radiant Floor
- Tile
Bedrooms and Bathrooms
- 3 Bedrooms
- Primary Bedroom on Main
Laundry
- Dryer
- Washer
Home Security
- Smart Thermostat
- Fire and Smoke Detector
Eco-Friendly Details
- Gray Water System
Outdoor Features
- Courtyard
- Deck
- Covered Patio or Porch
- Shed
- Rain Gutters
- Rain Barrels or Cisterns
Utilities
- Multiple cooling system units
- Heating Available
- Natural Gas Connected
- Private Water Source
- Well
- Water Heater
- Septic Tank
- Phone Available
- Cable TV Available
Community Details
- Property has a Home Owners Association
- Ranches Of Sonterra Subdivision
Listing and Financial Details
- Tax Lot 156A and 157A
Map
Create a Home Valuation Report for This Property
The Home Valuation Report is an in-depth analysis detailing your home's value as well as a comparison with similar homes in the area
Home Values in the Area
Average Home Value in this Area
Tax History
| Year | Tax Paid | Tax Assessment Tax Assessment Total Assessment is a certain percentage of the fair market value that is determined by local assessors to be the total taxable value of land and additions on the property. | Land | Improvement |
|---|---|---|---|---|
| 2025 | $3,244 | $187,800 | $15,973 | $171,827 |
| 2024 | $3,208 | $187,800 | $15,973 | $171,827 |
| 2023 | $3,208 | $187,800 | $15,973 | $171,827 |
| 2022 | $2,875 | $187,800 | $15,973 | $171,827 |
| 2021 | $1,579 | $107,331 | $15,971 | $91,360 |
| 2020 | $1,752 | $104,205 | $15,506 | $88,699 |
| 2019 | $1,711 | $102,162 | $15,202 | $86,960 |
| 2018 | $1,654 | $99,188 | $14,760 | $84,428 |
| 2017 | $1,546 | $96,299 | $14,330 | $81,969 |
| 2015 | $1,601 | $96,308 | $14,331 | $81,977 |
| 2014 | -- | $96,308 | $14,331 | $81,977 |
Source: Public Records
Property History
| Date | Event | Price | List to Sale | Price per Sq Ft | Prior Sale |
|---|---|---|---|---|---|
| 10/20/2025 10/20/25 | Price Changed | $698,500 | -3.7% | $305 / Sq Ft | |
| 07/28/2025 07/28/25 | Price Changed | $725,000 | -4.4% | $316 / Sq Ft | |
| 05/22/2025 05/22/25 | Price Changed | $758,500 | -0.7% | $331 / Sq Ft | |
| 05/16/2025 05/16/25 | Price Changed | $763,500 | -0.7% | $333 / Sq Ft | |
| 05/09/2025 05/09/25 | Price Changed | $768,500 | -0.6% | $335 / Sq Ft | |
| 05/02/2025 05/02/25 | Price Changed | $773,500 | -0.6% | $338 / Sq Ft | |
| 04/25/2025 04/25/25 | Price Changed | $778,500 | -0.6% | $340 / Sq Ft | |
| 04/18/2025 04/18/25 | Price Changed | $783,500 | -0.6% | $342 / Sq Ft | |
| 04/11/2025 04/11/25 | Price Changed | $788,500 | -0.6% | $344 / Sq Ft | |
| 04/04/2025 04/04/25 | Price Changed | $793,500 | -0.6% | $346 / Sq Ft | |
| 12/14/2024 12/14/24 | For Sale | $798,500 | +21.0% | $349 / Sq Ft | |
| 12/06/2021 12/06/21 | Sold | -- | -- | -- | View Prior Sale |
| 12/06/2021 12/06/21 | Pending | -- | -- | -- | |
| 08/14/2021 08/14/21 | For Sale | $660,000 | -- | $359 / Sq Ft |
Source: Ruidoso/Lincoln County Association of REALTORS®
Source: Ruidoso/Lincoln County Association of REALTORS®
MLS Number: 131897
APN: 4074057499029000000
Nearby Homes
- 183 Corrida de Rio
- 124 Paseo de Aguayo
- Lot 88 &89 Sandesta Dr
- LOT 121 Sandesta Dr
- Lot 16 Sandesta Dr
- 190 Altamira Dr
- 0 Sandesta Dr
- 277 Paseo de Aguayo Unit 3
- 353 Sandesta Dr
- 408 Santiago Cir
- 114 Corrida de Rio
- 118 Altamira Dr
- 256 Caprock Ct
- 166 Sonterra Dr
- L362 San Pablo Heights
- 145 Pecos Ct
- 137 Pecos Ct
- 109 Sacramento Ct
- 452 Nm State Hwy 220 Airport Rd
- Lot 475 Santiago Cir
