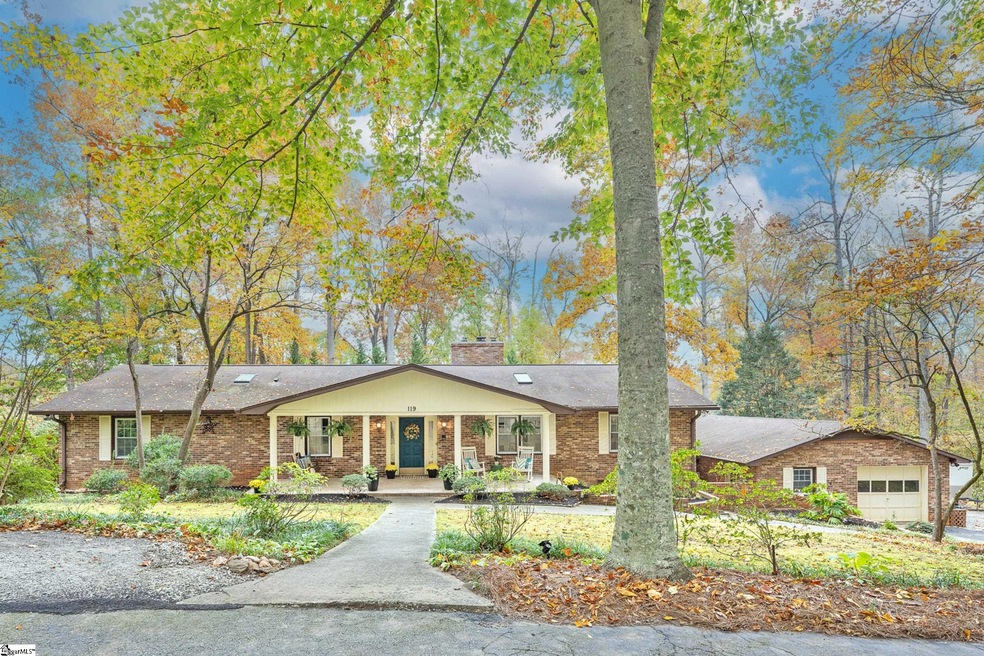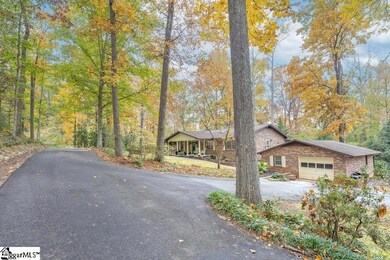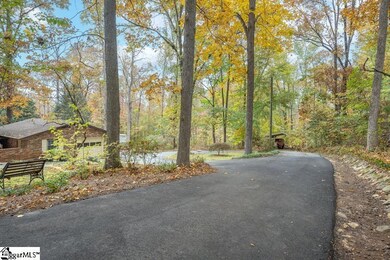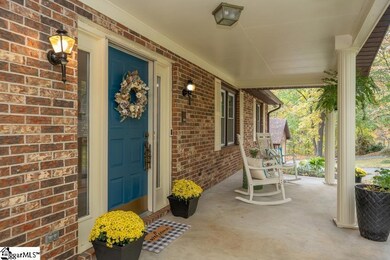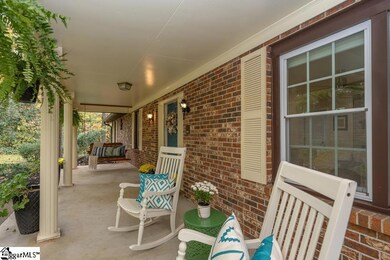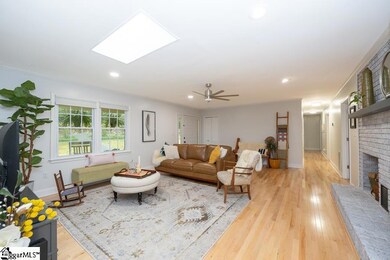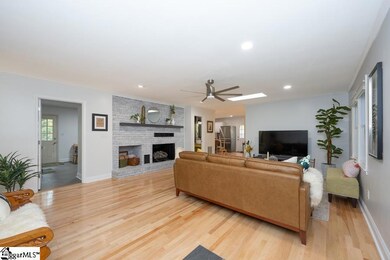
119 Claire Ln Easley, SC 29642
Highlights
- 5 Acre Lot
- Open Floorplan
- Creek On Lot
- Richard H. Gettys Middle School Rated A-
- Deck
- Wooded Lot
About This Home
As of June 2025“Your Direction Home” points you to 119 Claire Lane, an amazing property that has been meticulously maintained and completely updated. This wonderful brick ranch sits on a picturesque 5+-acre lot providing an unparalleled lifestyle while being conveniently located just minutes from Easley and Powdersville. As you pull down the secluded driveway, be prepared to be wowed by the charm and character of this home featuring timeless craftsmanship and modern comforts. As you cross the threshold, you'll be greeted by an open and inviting floor plan that seamlessly connects the Living room, Dining room and Kitchen creating an ideal setting for entertaining guests or simply relaxing with loved ones. The beautifully updated Kitchen features a 6 burner Café gas stove with custom oven hood, new stainless double sink with touch controlled faucet, white subway tile backsplash, granite countertops, a custom built-in pantry, an enormous island with butcher block top, new exhaust fans, recessed lighting and new screen doors. The lovely adjoining Dining room with chandelier completes the picture for those upcoming holiday meals. The Living room features recessed lighting, new ceiling fan and a stunning masonry gas log fireplace as its focal point where your family will enjoy spending countless evenings making memories. The Master Suite features a fabulous custom walk-in closet system, new ceiling fan, electric remote-control blinds & wonderful Master Bath. The Primary suite is well-situated alongside three other generous size bedrooms each showcasing custom closet systems and new ceiling fans. The multi-functional Laundry room can also serve as an Office, Play, Workout or Flex room and is centrally located with access to the expansive deck and screened-in porch. Gleaming maple hardwood floors and new baseboards showcase the entire house with the exception of the Laundry room and 2 ½ Baths which feature new luxury plank waterproof flooring. This amazing home also features a detached 1 car carport, multiple parking pads, a 36x25 detached garage with workbench, cabinets & a new garage door opener. There is also a walk-in crawl space sealed with a commercial dehumidifier that provides additioanl storage....The sellers have installed a Runtru (Trane) condenser/coil (2024), an energy saving Ecobee thermostat and new light filtering blinds. You will spend countless afternoons or evenings relaxing on the deck overlooking the tranquil natural surroundings that provide you with a mountain-like retreat right in your backyard. Just imagine enjoying your morning coffee as you listen to the birds sing while sitting out on the screened-in porch. From the inviting front porch to all the outstanding updates, 119 Claire Lane provides a superb proximity to Powdersville, Easley downtown Greenville, Interstate 85, area lakes, and mountains, including wonderful dining and retail options and no HOA. Do not miss out on this opportunity as “Your Direction Home” points you to 119 Claire Lane. Schedule your private showing today!
Last Agent to Sell the Property
BHHS C Dan Joyner - Midtown License #21680 Listed on: 11/07/2024

Home Details
Home Type
- Single Family
Est. Annual Taxes
- $2,632
Lot Details
- 5 Acre Lot
- Level Lot
- Wooded Lot
Home Design
- Ranch Style House
- Brick Exterior Construction
- Composition Roof
Interior Spaces
- 2,287 Sq Ft Home
- 2,200-2,399 Sq Ft Home
- Open Floorplan
- Smooth Ceilings
- Ceiling Fan
- Skylights
- Gas Log Fireplace
- Living Room
- Dining Room
- Home Office
- Workshop
- Screened Porch
- Home Gym
- Wood Flooring
- Crawl Space
- Fire and Smoke Detector
Kitchen
- Walk-In Pantry
- Gas Oven
- Gas Cooktop
- <<builtInMicrowave>>
- Dishwasher
- Granite Countertops
- Disposal
Bedrooms and Bathrooms
- 4 Main Level Bedrooms
- Walk-In Closet
- 2.5 Bathrooms
Laundry
- Laundry Room
- Laundry on main level
Attic
- Storage In Attic
- Pull Down Stairs to Attic
Parking
- 1 Car Detached Garage
- Workshop in Garage
- Circular Driveway
Outdoor Features
- Creek On Lot
- Deck
Schools
- East End Elementary School
- Richard H. Gettys Middle School
- Easley High School
Utilities
- Forced Air Heating and Cooling System
- Heating System Uses Natural Gas
- Gas Water Heater
- Septic Tank
- Cable TV Available
Listing and Financial Details
- Assessor Parcel Number 5038-08-98-3521
Ownership History
Purchase Details
Home Financials for this Owner
Home Financials are based on the most recent Mortgage that was taken out on this home.Purchase Details
Home Financials for this Owner
Home Financials are based on the most recent Mortgage that was taken out on this home.Purchase Details
Home Financials for this Owner
Home Financials are based on the most recent Mortgage that was taken out on this home.Similar Homes in Easley, SC
Home Values in the Area
Average Home Value in this Area
Purchase History
| Date | Type | Sale Price | Title Company |
|---|---|---|---|
| Deed | $495,000 | None Listed On Document | |
| Deed | $495,000 | None Listed On Document | |
| Warranty Deed | $460,000 | None Listed On Document | |
| Warranty Deed | $460,000 | None Listed On Document | |
| Deed | $250,000 | None Available |
Mortgage History
| Date | Status | Loan Amount | Loan Type |
|---|---|---|---|
| Open | $370,000 | VA | |
| Closed | $370,000 | VA | |
| Previous Owner | $175,000 | New Conventional | |
| Previous Owner | $173,950 | New Conventional |
Property History
| Date | Event | Price | Change | Sq Ft Price |
|---|---|---|---|---|
| 06/30/2025 06/30/25 | Sold | $495,000 | 0.0% | $248 / Sq Ft |
| 05/23/2025 05/23/25 | Pending | -- | -- | -- |
| 05/21/2025 05/21/25 | For Sale | $494,900 | +7.6% | $247 / Sq Ft |
| 12/27/2024 12/27/24 | Sold | $460,000 | +1.1% | $209 / Sq Ft |
| 11/07/2024 11/07/24 | For Sale | $454,900 | +82.0% | $207 / Sq Ft |
| 06/24/2019 06/24/19 | Sold | $250,000 | -5.6% | $110 / Sq Ft |
| 05/18/2019 05/18/19 | Pending | -- | -- | -- |
| 05/13/2019 05/13/19 | For Sale | $264,900 | -- | $116 / Sq Ft |
Tax History Compared to Growth
Tax History
| Year | Tax Paid | Tax Assessment Tax Assessment Total Assessment is a certain percentage of the fair market value that is determined by local assessors to be the total taxable value of land and additions on the property. | Land | Improvement |
|---|---|---|---|---|
| 2024 | $1,211 | $10,010 | $1,710 | $8,300 |
| 2023 | $1,211 | $10,010 | $1,710 | $8,300 |
| 2022 | $1,217 | $10,010 | $1,710 | $8,300 |
| 2021 | $3,490 | $15,000 | $2,560 | $12,440 |
| 2020 | $3,302 | $10,000 | $1,704 | $8,296 |
| 2019 | $802 | $8,950 | $1,710 | $7,240 |
| 2018 | $728 | $8,010 | $1,610 | $6,400 |
| 2017 | $708 | $8,010 | $1,610 | $6,400 |
| 2015 | $714 | $8,010 | $0 | $0 |
| 2008 | -- | $7,200 | $1,410 | $5,790 |
Agents Affiliated with this Home
-
David Garrison

Seller's Agent in 2025
David Garrison
RE/MAX
(864) 609-7856
3 in this area
25 Total Sales
-
Regina Coulomb

Buyer's Agent in 2025
Regina Coulomb
BHHS C Dan Joyner - Midtown
(864) 420-1362
1 in this area
35 Total Sales
-
Karen North
K
Seller's Agent in 2024
Karen North
BHHS C Dan Joyner - Midtown
(864) 350-4887
2 in this area
63 Total Sales
-
Angela Harmon

Seller's Agent in 2019
Angela Harmon
BHHS C Dan Joyner - Office A
(864) 508-4462
4 in this area
66 Total Sales
-
AGENT NONMEMBER
A
Buyer's Agent in 2019
AGENT NONMEMBER
NONMEMBER OFFICE
Map
Source: Greater Greenville Association of REALTORS®
MLS Number: 1541421
APN: 5038-08-98-3521
- 103 Birchwood St
- 235 Fledgling Way
- 108 Stratford Dr
- 310 Cardinal Dr
- 4875 Calhoun Memorial Hwy
- 124 Bluestone Ct
- 107 Barrington Ct
- 00 S Carolina 153
- 260 Audubon Acres Dr
- 110 Creek Dr
- 111 Glenn Burnie Dr
- 203 Muirfield Dr
- 323 Wild Wing Way
- 103 Oakcreek Dr
- 4815 Old Easley Bridge Rd
- 102 Julian Ct
- 120 Dayton School Rd
- 120 Tracker Ct
- 108 Horseshoe Bend Rd
