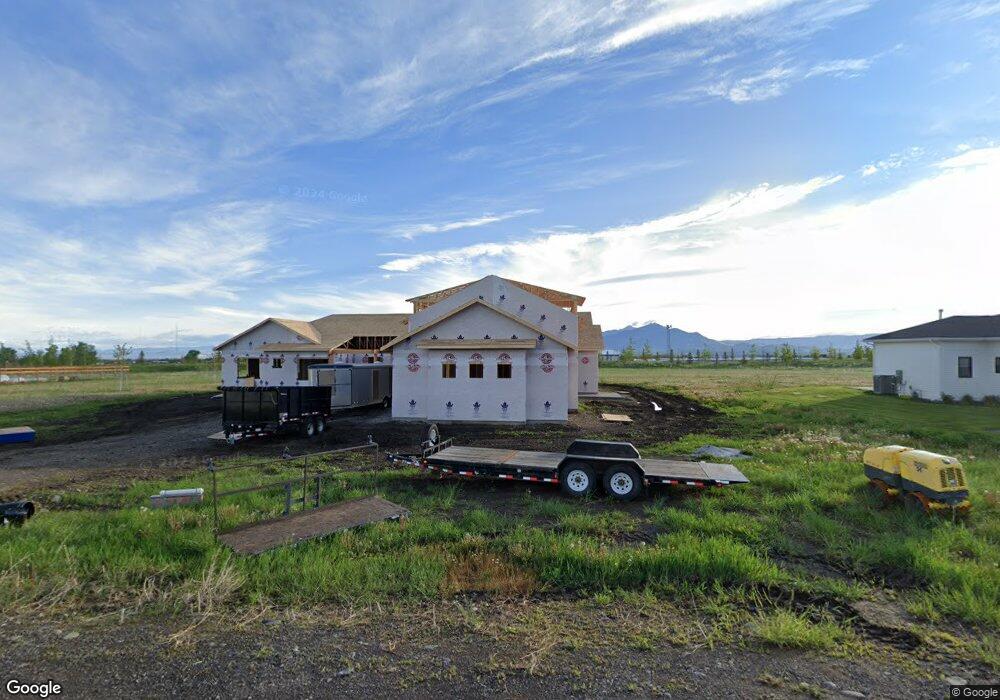119 Clancy Way Bozeman, MT 59718
Estimated Value: $2,528,000 - $2,962,000
5
Beds
6
Baths
4,589
Sq Ft
$593/Sq Ft
Est. Value
About This Home
This home is located at 119 Clancy Way, Bozeman, MT 59718 and is currently estimated at $2,723,305, approximately $593 per square foot. 119 Clancy Way is a home located in Gallatin County with nearby schools including Hyalite Elementary School, Sacajawea Middle School, and Bozeman High School.
Ownership History
Date
Name
Owned For
Owner Type
Purchase Details
Closed on
Aug 7, 2023
Sold by
Kirk Dewey and Kirk Michelle Grocke
Bought by
Chamberlin Construction Llc
Current Estimated Value
Purchase Details
Closed on
Dec 22, 2020
Sold by
Home 40 Llc
Bought by
Grocke Michelle and Dewey Kirk
Create a Home Valuation Report for This Property
The Home Valuation Report is an in-depth analysis detailing your home's value as well as a comparison with similar homes in the area
Purchase History
| Date | Buyer | Sale Price | Title Company |
|---|---|---|---|
| Chamberlin Construction Llc | -- | Montana Title | |
| Grocke Michelle | -- | American Land Title Company |
Source: Public Records
Tax History
| Year | Tax Paid | Tax Assessment Tax Assessment Total Assessment is a certain percentage of the fair market value that is determined by local assessors to be the total taxable value of land and additions on the property. | Land | Improvement |
|---|---|---|---|---|
| 2025 | $13,356 | $2,334,600 | $0 | $0 |
| 2024 | $1,894 | $361,882 | $0 | $0 |
| 2023 | $2,442 | $402,091 | $0 | $0 |
| 2022 | $2,000 | $307,168 | $0 | $0 |
| 2021 | $2,234 | $307,168 | $0 | $0 |
| 2020 | $328 | $55 | $0 | $0 |
| 2019 | $171 | $55 | $0 | $0 |
Source: Public Records
Map
Nearby Homes
- 151 Clancy Way
- Lot 32 Clancy Way
- TBD McLure Dr
- Lot 13 Waylon Way
- 606 Hyalite View Dr
- 657 Hyalite View Dr
- Lot 30 Glendale Loop
- Lot 5 Reilley Rd
- Lot 9 Holtz Ln
- Lot 15 Reilley Rd
- Lot 11 Holtz Ln
- Lot 7 Holtz Ln
- Lot 32 Glendale Loop
- Lot 6 Reilley Rd
- Lot 1 Reilley Rd
- Lot 8 Reilley Rd
- 779 Cayuse Trail
- TBD S 19th Ave
- 9000 S 19th Ave
- 0 Hyalite Canyon Rd
- 183 Clancy Way
- 120 Clancy Way
- 39 Clancy Way
- Lot 7 Tbd Clancy Way
- 192 Clancy Way
- 253 Clancy Way
- 8150 Fowler Ln
- 639 Clancy Way
- LOT 3 Clancy Way
- Lot 1 Tbd Clancy Way
- Lot 45 McLure Dr
- 8144 Fowler Ln
- 244 Clancy Way
- 281 Clancy Way
- 122 Mcclure Dr
- Lot 44 Mcclure
- Lot 38 Clancy Way
- 8445 Fowler Ln
- Lot 45 TBD Mcclure Dr
- 8125 Fowler Ln
