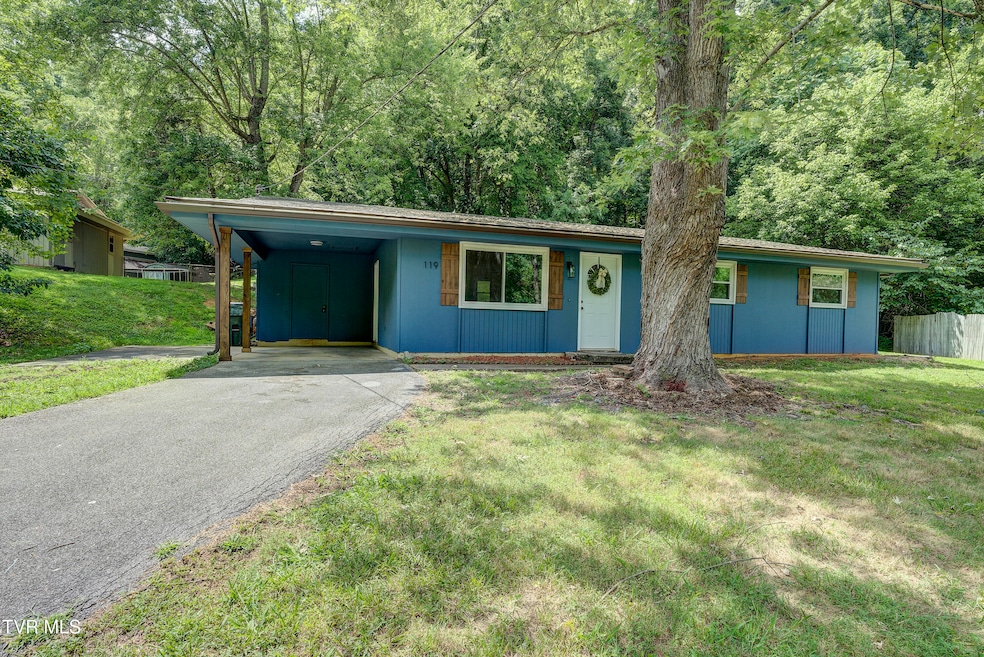
119 Cleveland Rd Johnson City, TN 37615
Oak Grove NeighborhoodEstimated payment $1,604/month
Highlights
- Open Floorplan
- Wood Burning Stove
- Granite Countertops
- Community Lake
- Wooded Lot
- No HOA
About This Home
Step into comfort and modern living with this beautifully renovated one-level ranch in Gray, TN! You'll love the updated kitchen, boasting elegant granite counters and a stylish backsplash, perfect for whipping up your favorite meals. The inviting living room is a true highlight, featuring a cozy wood-burning stove and charming wood beams on the ceiling - imagine those cozy evenings! Both bathrooms have been tastefully updated, and there's a handy laundry room too. Outside, the spacious yard offers plenty of privacy thanks to its mature trees. Plus, a brand-new electrical panel means extra peace of mind. This home is ready for you with a location you cannot beat, you are minutes away from the lake with access just down the street!
*Buyers and buyers agents to verify all information contained herein/
Listing Agent
Greater Impact Realty Jonesborough License #339902 Listed on: 07/18/2025
Home Details
Home Type
- Single Family
Est. Annual Taxes
- $754
Year Built
- Built in 1972 | Remodeled
Lot Details
- Lot Dimensions are 90x191.95
- Lot Has A Rolling Slope
- Wooded Lot
- Property is in good condition
Parking
- Driveway
Home Design
- Block Foundation
- Shingle Roof
- Asphalt Roof
- Wood Siding
Interior Spaces
- 1,398 Sq Ft Home
- 1-Story Property
- Open Floorplan
- Ceiling Fan
- Fireplace
- Wood Burning Stove
- Combination Kitchen and Dining Room
- Utility Room
Kitchen
- Electric Range
- Microwave
- Dishwasher
- Granite Countertops
Flooring
- Tile
- Luxury Vinyl Plank Tile
Bedrooms and Bathrooms
- 3 Bedrooms
- 2 Full Bathrooms
Laundry
- Laundry Room
- Washer and Electric Dryer Hookup
Basement
- Block Basement Construction
- Crawl Space
Outdoor Features
- Patio
- Rear Porch
Schools
- Boones Creek Elementary And Middle School
- Daniel Boone High School
Utilities
- Central Heating and Cooling System
- Septic Tank
Community Details
- No Home Owners Association
- Lakeview Subdivision
- FHA/VA Approved Complex
- Community Lake
Listing and Financial Details
- Assessor Parcel Number 005l B 012.00
Map
Home Values in the Area
Average Home Value in this Area
Tax History
| Year | Tax Paid | Tax Assessment Tax Assessment Total Assessment is a certain percentage of the fair market value that is determined by local assessors to be the total taxable value of land and additions on the property. | Land | Improvement |
|---|---|---|---|---|
| 2024 | $754 | $44,100 | $10,725 | $33,375 |
| 2022 | $613 | $28,525 | $9,025 | $19,500 |
| 2021 | $613 | $28,525 | $9,025 | $19,500 |
| 2020 | $613 | $28,525 | $9,025 | $19,500 |
| 2019 | $619 | $28,525 | $9,025 | $19,500 |
| 2018 | $619 | $26,000 | $6,550 | $19,450 |
| 2017 | $619 | $26,000 | $6,550 | $19,450 |
| 2016 | $619 | $26,000 | $6,550 | $19,450 |
| 2015 | $515 | $26,000 | $6,550 | $19,450 |
| 2014 | $515 | $26,000 | $6,550 | $19,450 |
Property History
| Date | Event | Price | Change | Sq Ft Price |
|---|---|---|---|---|
| 08/02/2025 08/02/25 | Price Changed | $282,900 | -0.7% | $202 / Sq Ft |
| 07/18/2025 07/18/25 | For Sale | $284,900 | +77.0% | $204 / Sq Ft |
| 04/09/2025 04/09/25 | Sold | $161,000 | -5.2% | $120 / Sq Ft |
| 03/23/2025 03/23/25 | Pending | -- | -- | -- |
| 03/21/2025 03/21/25 | For Sale | $169,900 | -- | $127 / Sq Ft |
Purchase History
| Date | Type | Sale Price | Title Company |
|---|---|---|---|
| Warranty Deed | $161,000 | Classic Title | |
| Warranty Deed | $161,000 | Classic Title | |
| Deed | $107,700 | -- | |
| Warranty Deed | $105,000 | -- | |
| Deed | $82,000 | -- |
Mortgage History
| Date | Status | Loan Amount | Loan Type |
|---|---|---|---|
| Previous Owner | $45,000 | No Value Available |
Similar Homes in Johnson City, TN
Source: Tennessee/Virginia Regional MLS
MLS Number: 9983341
APN: 005L-B-012.00
- 260 Buttermilk Rd
- 117 Lakeside Dr
- Tbd Buttermilk Rd
- 219 Log Cabin Ln
- 147 Buttermilk Rd
- 196 Furches Dr
- 106 Salem Dr
- 136 Furches Dr
- Lot 24 Furches Dr
- 108 Furches Dr Unit 1
- 6277 Kingsport Hwy
- 24 Lexington Ct Unit 6
- Tbd Kingsport Hwy
- 305 Waterford Ct
- 28 Bridgewater Ct
- 473 Oak Grove Rd
- 114 Windyhill Dr
- 117 Trail Ln
- 93 Bridgewater Ct Unit 93
- 401 Minga Store Rd
- 145 Buttermilk Rd
- 1 Lexington Ct Unit 7
- 6125 Kingsport Hwy
- 4 Lexington Ct Unit 10
- 1412 Cora Ln
- 85 Scout Branch
- 805 Old Gray Station Rd
- 563 Boring Chapel Rd
- 311 Petie Way
- 342 Old Gray Station Rd
- 135 Old Gray Station Rd
- 98 Moon Rock Ct
- 50 Moon Rock Ct
- 111 Roseview Dr
- 133 Boone Ridge Dr
- 121 Julie Ln
- 938 Suncrest Dr
- 405 Christian Church Rd
- 3901 Timberlake Rd
- 106-108 W Mountain View Rd






