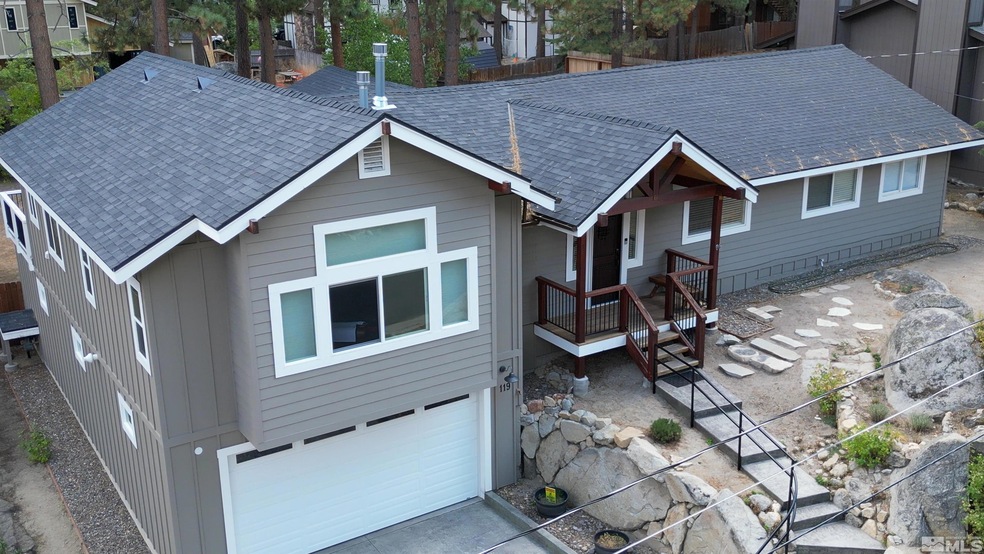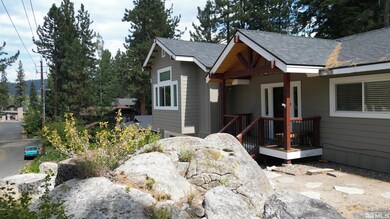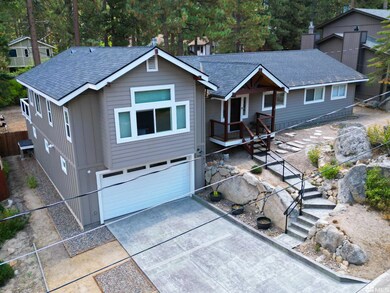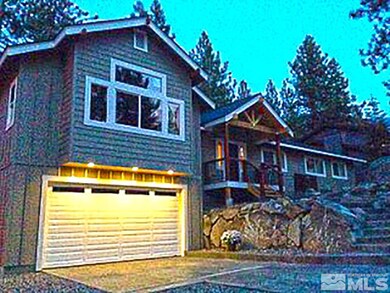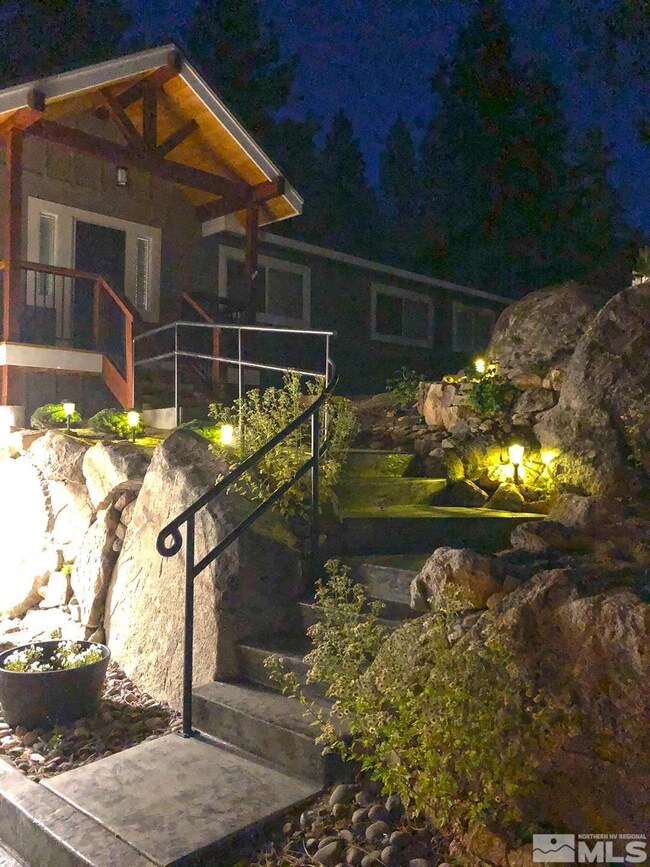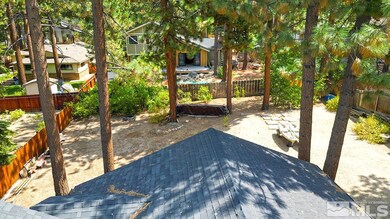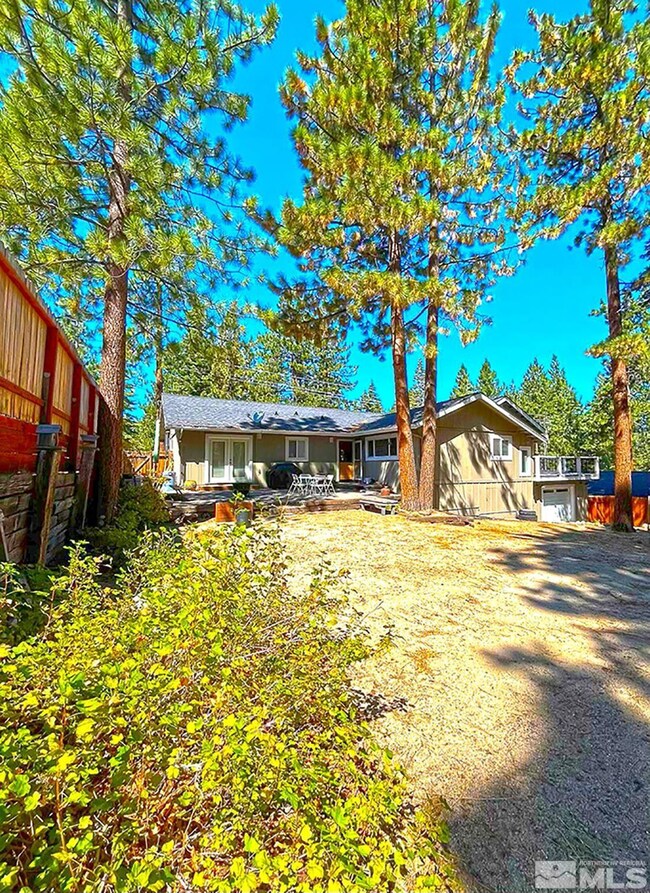
119 Daggett Way State Line, NV 89449
Highlights
- Mountain View
- Property is near a forest
- 2 Fireplaces
- Zephyr Cove Elementary School Rated A-
- Wooded Lot
- High Ceiling
About This Home
As of November 2024Located in the lower Kingsbury section. This extremely clean, nearly 2600 sq.ft. 4 bedroom, 3 bath home is ready to go. Oversized garage with the capacity of up to four cars or plenty of room for toys / boat. The back of the garage has roll up door for easy access to amazing backyard.Offering significant opportunities to make it your own. Addition was finished in 2018 adding a large primary bedroom with spacious bath with walk in closets, laundry room and deck overlooking the backyard., Location - Location - Location, close to Heavenly, restaurants, shopping, casinos, conference center. Hiking right at the end of the street, trails, Mt biking. Very quiet low traffic street. If having a garage that you can actually have room in, look no further. The owner spared no expense on the garage completely "finished" look on the walls, bull - nose around the windows high rated insulation. Even the garage door and the roll up door to the back yard is fully insulated. Access to the home inside the garage. Very clean setup. Water heater replaced in 2021. Forced air unit replaced in 2016. The original primary bedroom has room and hook ups to use as kitchen, with separate entry. Could be used as office, mother in law or rental unit…… Text Mike to set up your showing. Large useable storage space under house with lights nearly 800 sq. ft. , very convenient, easy access from back yard. Rear deck has level gravel pad for hot tub with 220 connection set up and ready to go.
Last Agent to Sell the Property
Chase International - ZC License #S.190982 Listed on: 09/17/2024
Home Details
Home Type
- Single Family
Est. Annual Taxes
- $3,495
Year Built
- Built in 1960
Lot Details
- 0.33 Acre Lot
- Cul-De-Sac
- Back Yard Fenced
- Landscaped
- Level Lot
- Front Yard Sprinklers
- Wooded Lot
Parking
- 4 Car Attached Garage
Home Design
- Pitched Roof
- Shingle Roof
- Composition Roof
- Wood Siding
- Stick Built Home
Interior Spaces
- 2,586 Sq Ft Home
- 1-Story Property
- High Ceiling
- Ceiling Fan
- 2 Fireplaces
- Gas Log Fireplace
- Double Pane Windows
- Vinyl Clad Windows
- Drapes & Rods
- Blinds
- Family Room
- Open Floorplan
- Mountain Views
- Crawl Space
Kitchen
- Breakfast Bar
- Built-In Oven
- Electric Cooktop
- Microwave
- Dishwasher
- No Kitchen Appliances
- Kitchen Island
- Trash Compactor
- Disposal
Flooring
- Carpet
- Stone
- Ceramic Tile
Bedrooms and Bathrooms
- 4 Bedrooms
- Walk-In Closet
- 3 Full Bathrooms
- Dual Sinks
- Primary Bathroom includes a Walk-In Shower
Laundry
- Laundry Room
- Laundry Cabinets
- Shelves in Laundry Area
Home Security
- Security System Owned
- Fire and Smoke Detector
Location
- Property is near a forest
Schools
- Zephyr Cove Elementary School
- Same As High Middle School
- Whittell - Grades 9-12 High School
Utilities
- Forced Air Heating System
- Heating System Uses Natural Gas
- Gas Water Heater
- Internet Available
- Phone Available
- Cable TV Available
Community Details
- No Home Owners Association
Listing and Financial Details
- Home warranty included in the sale of the property
- Assessor Parcel Number 131826101074
Ownership History
Purchase Details
Home Financials for this Owner
Home Financials are based on the most recent Mortgage that was taken out on this home.Purchase Details
Purchase Details
Home Financials for this Owner
Home Financials are based on the most recent Mortgage that was taken out on this home.Purchase Details
Home Financials for this Owner
Home Financials are based on the most recent Mortgage that was taken out on this home.Purchase Details
Home Financials for this Owner
Home Financials are based on the most recent Mortgage that was taken out on this home.Purchase Details
Similar Homes in the area
Home Values in the Area
Average Home Value in this Area
Purchase History
| Date | Type | Sale Price | Title Company |
|---|---|---|---|
| Bargain Sale Deed | $1,580,000 | First Centennial Title | |
| Quit Claim Deed | -- | -- | |
| Bargain Sale Deed | $520,000 | First American Title Ren | |
| Interfamily Deed Transfer | -- | Stewart Title Of Douglas | |
| Bargain Sale Deed | -- | Stewart Title Of Douglas | |
| Interfamily Deed Transfer | -- | None Available |
Mortgage History
| Date | Status | Loan Amount | Loan Type |
|---|---|---|---|
| Previous Owner | $372,000 | New Conventional | |
| Previous Owner | $408,000 | New Conventional | |
| Previous Owner | $416,000 | Purchase Money Mortgage | |
| Previous Owner | $427,000 | Purchase Money Mortgage |
Property History
| Date | Event | Price | Change | Sq Ft Price |
|---|---|---|---|---|
| 11/04/2024 11/04/24 | Sold | $1,580,000 | -5.7% | $611 / Sq Ft |
| 09/27/2024 09/27/24 | Pending | -- | -- | -- |
| 09/16/2024 09/16/24 | For Sale | $1,675,000 | -- | $648 / Sq Ft |
Tax History Compared to Growth
Tax History
| Year | Tax Paid | Tax Assessment Tax Assessment Total Assessment is a certain percentage of the fair market value that is determined by local assessors to be the total taxable value of land and additions on the property. | Land | Improvement |
|---|---|---|---|---|
| 2025 | $3,712 | $150,513 | $73,500 | $77,013 |
| 2024 | $3,712 | $152,160 | $73,500 | $78,660 |
| 2023 | $3,620 | $146,633 | $73,500 | $73,133 |
| 2022 | $3,495 | $135,417 | $66,500 | $68,917 |
| 2021 | $3,393 | $129,301 | $63,000 | $66,301 |
| 2020 | $3,294 | $128,569 | $63,000 | $65,569 |
| 2019 | $3,197 | $123,194 | $58,450 | $64,744 |
| 2018 | $3,104 | $119,604 | $56,000 | $63,604 |
| 2017 | $3,016 | $120,290 | $56,000 | $64,290 |
| 2016 | $1,461 | $73,693 | $56,000 | $17,693 |
| 2015 | $1,457 | $73,693 | $56,000 | $17,693 |
| 2014 | $1,415 | $72,204 | $56,000 | $16,204 |
Agents Affiliated with this Home
-
Michael Owen

Seller's Agent in 2024
Michael Owen
Chase International - ZC
(530) 307-1381
1 in this area
8 Total Sales
-
Maria Foulke

Buyer's Agent in 2024
Maria Foulke
Cave Rock Management Services
(949) 412-1972
3 in this area
12 Total Sales
Map
Source: Northern Nevada Regional MLS
MLS Number: 240011927
APN: 1318-26-101-074
- 143 Granite Springs Dr
- 124 Delissa Ct
- 169 Crescent Dr Unit 53
- 190 Meadow Ln
- 1625 Black Bear Run
- 201 Manor Dr
- 174 Hall Ct
- 183 Chimney Rock Rd
- 157 Sierra Colina Dr Unit 9
- 129 Sierra Colina Dr Unit homesite 18
- 183 Kingsbury Cir
- 116 Sierra Colina Dr
- 155 Sierra Colina Dr Unit lot 10
- 421 Edgewood Dr
- 437 Panorama Dr
- 76D S Rubicon
- 7 Katherine Ct
- 58 Burke Creek Cir
- 8 Katherine Ct
- 46 Chalet Ct
