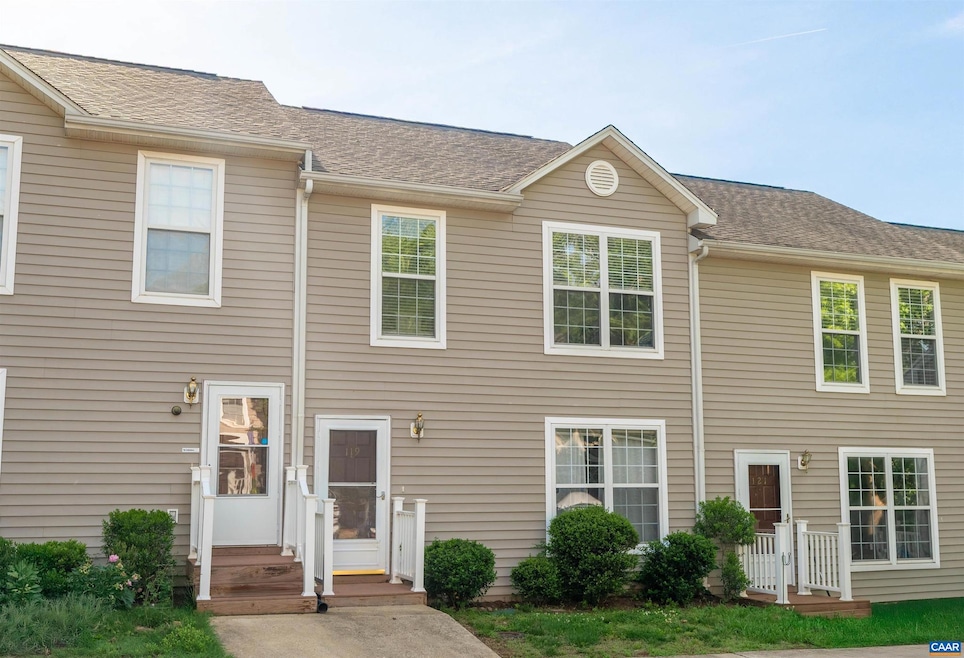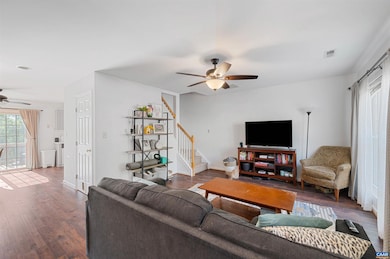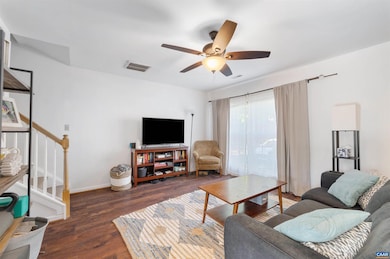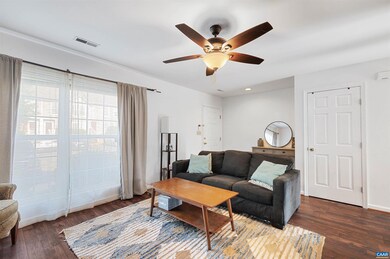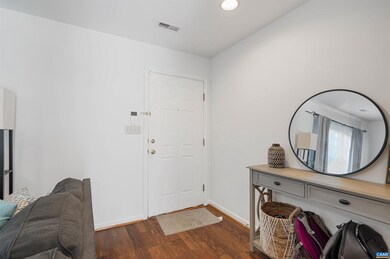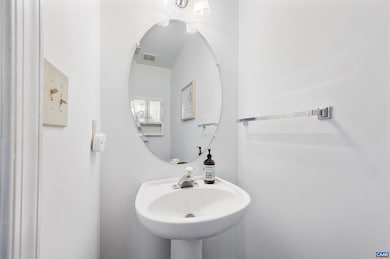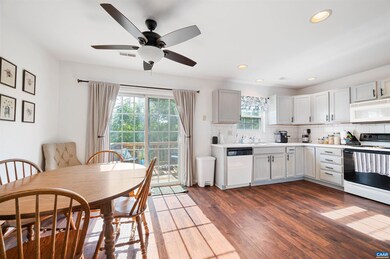119 Danbury Ct Charlottesville, VA 22902
Belmont NeighborhoodEstimated payment $2,106/month
Total Views
11,346
3
Beds
1.5
Baths
1,625
Sq Ft
$191
Price per Sq Ft
Highlights
- Wood Flooring
- Bonus Room
- Central Heating and Cooling System
- Charlottesville High School Rated A-
- Living Room
- Dining Room
About This Home
Beautiful 3-bedroom home in Belmont neighborhood. All new carpet, new range, dishwasher and microwave and this townhome boasts 3 bedrooms and a finished basement! Close to Belmont Restaurants, Downtown & Rives Park. Three-level living offering a finished terrace level with a rec room, full bath and good storage. Dedicated parking in front, 1 designated space and 1 floating space per unit. Mountain views from the back deck and an exceptional amount of outdoor space! HOA takes care of snow, leaves, grass, roofs, gutters, & decks. The HOA also power washes once a year.
Open House Schedule
-
Sunday, September 21, 20251:00 to 3:00 pm9/21/2025 1:00:00 PM +00:009/21/2025 3:00:00 PM +00:00Add to Calendar
Townhouse Details
Home Type
- Townhome
Est. Annual Taxes
- $3,279
Year Built
- Built in 2000
Lot Details
- 2,178 Sq Ft Lot
HOA Fees
- $181 Monthly HOA Fees
Home Design
- Block Foundation
- Composition Roof
Interior Spaces
- Property has 2 Levels
- Insulated Windows
- Living Room
- Dining Room
- Bonus Room
- Partially Finished Basement
- Walk-Out Basement
Flooring
- Wood
- Carpet
Bedrooms and Bathrooms
- 1.5 Bathrooms
Laundry
- Dryer
- Washer
Schools
- Walker & Buford Middle School
- Charlottesville High School
Utilities
- Central Heating and Cooling System
- Heat Pump System
Community Details
- Belmont Community
- Ridgecrest Subdivision
Map
Create a Home Valuation Report for This Property
The Home Valuation Report is an in-depth analysis detailing your home's value as well as a comparison with similar homes in the area
Home Values in the Area
Average Home Value in this Area
Tax History
| Year | Tax Paid | Tax Assessment Tax Assessment Total Assessment is a certain percentage of the fair market value that is determined by local assessors to be the total taxable value of land and additions on the property. | Land | Improvement |
|---|---|---|---|---|
| 2025 | $3,279 | $330,200 | $55,000 | $275,200 |
| 2024 | $3,279 | $329,700 | $55,000 | $274,700 |
| 2023 | $3,061 | $314,400 | $47,500 | $266,900 |
| 2022 | $2,383 | $243,700 | $47,500 | $196,200 |
| 2021 | $1,984 | $204,300 | $45,000 | $159,300 |
| 2020 | $1,830 | $188,100 | $36,000 | $152,100 |
| 2019 | $1,694 | $173,800 | $36,000 | $137,800 |
| 2018 | $828 | $169,800 | $36,000 | $133,800 |
| 2017 | $1,678 | $176,900 | $37,500 | $139,400 |
| 2016 | $1,628 | $166,200 | $33,500 | $132,700 |
| 2015 | $1,628 | $166,200 | $33,500 | $132,700 |
| 2014 | $1,628 | $166,200 | $33,500 | $132,700 |
Source: Public Records
Property History
| Date | Event | Price | Change | Sq Ft Price |
|---|---|---|---|---|
| 09/10/2025 09/10/25 | For Sale | $310,000 | 0.0% | $191 / Sq Ft |
| 08/22/2025 08/22/25 | Pending | -- | -- | -- |
| 08/18/2025 08/18/25 | Price Changed | $310,000 | -4.6% | $191 / Sq Ft |
| 05/21/2025 05/21/25 | For Sale | $325,000 | -- | $200 / Sq Ft |
Source: Bright MLS
Purchase History
| Date | Type | Sale Price | Title Company |
|---|---|---|---|
| Grant Deed | $252,000 | -- | |
| Deed | $165,000 | -- |
Source: Public Records
Mortgage History
| Date | Status | Loan Amount | Loan Type |
|---|---|---|---|
| Open | $201,600 | New Conventional |
Source: Public Records
Source: Bright MLS
MLS Number: 664838
APN: 610-303-000
Nearby Homes
- 908 Rives St
- 105 Greenwich Ct
- 935 Rives St
- 106 Greenwich Ct
- 943 Rives St
- 903 Nassau St
- 817 Nassau St Unit 2
- 817 Nassau St
- 1700 Monticello Rd
- 1418 Hampton St
- 1418 Hampton St Unit A, B, C
- 1418 Hampton St Unit C
- 1418 Hampton St Unit B
- 1418 Hampton St Unit A
- 8436 Gulf Blvd Unit 423
- 8436 Gulf Blvd Unit 734
- 8436 Gulf Blvd Unit 633
- 8436 Gulf Blvd Unit 233
- 113 Hartford Ct
- 118 Greenwich Ct
- 1400 Monticello Rd
- 1316 Hampton St
- 1013 Linden Ave
- 1105 Druid Ave
- 512 Rives St
- 1608 Monticello Ave
- 1000 Monticello Rd
- 1337 Carlton Ave
- 142 Carlton Rd Unit B
- 1111 E Water St
- 1518 E Market St
- 704 Blenheim Ave
- 704 Blenheim Ave
- 136 Goodman St Unit B
- 208 Meade Ave
- 710 Palatine Ave Unit Main
- 1000 E Market St
- 1458 Avon St Unit A
