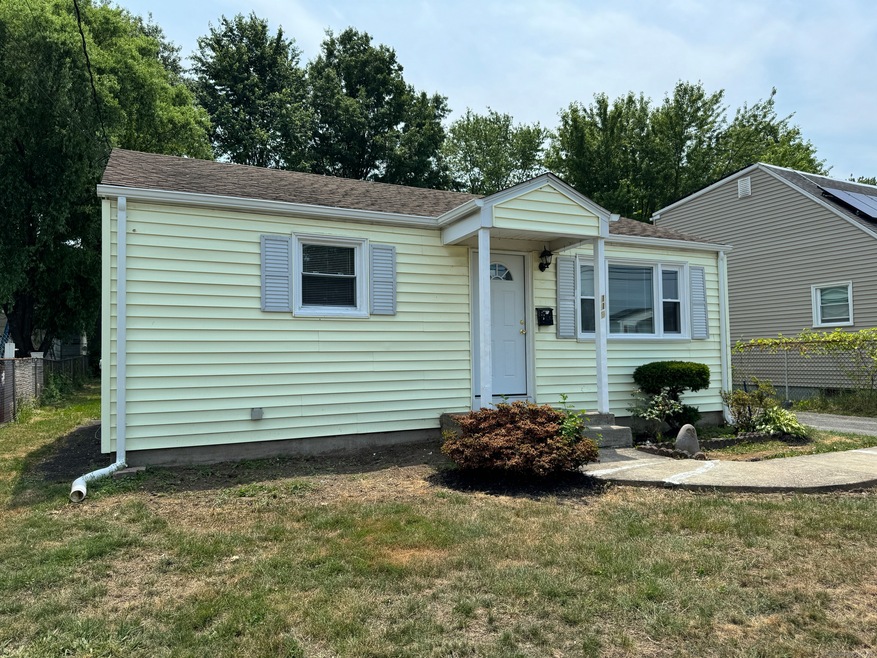
119 Dart St Hartford, CT 06106
Behind the Rocks NeighborhoodHighlights
- Ranch Style House
- Hot Water Heating System
- Level Lot
- Hot Water Circulator
About This Home
As of August 2024Welcome to your dream home! This delightful 2-bedroom, 1-bathroom ranch-style house is the perfect blend of classic charm and contemporary comfort. Nestled in a serene neighborhood, this home offers a tranquil retreat while still being conveniently located near schools, shopping, and parks. The heart of the home boasts a beautifully updated kitchen featuring modern appliances, sleek countertops, and ample cabinetry. Enjoy the comfort and elegance of a completely renovated bathroom, featuring high-quality fixtures and a tasteful design. Two generously sized bedrooms provide plenty of space for relaxation and rest, with large windows that let in an abundance of natural light. The partially finished basement offers a versatile space that can be used as a gym or storage options. Step outside to your large backyard is perfect for outdoor entertaining, gardening, or simply unwinding in a peaceful setting. This charming home is move-in ready and waiting for you to make it your own. Don't miss the opportunity to own this beautifully updated ranch-style gem. Schedule your viewing today and experience the perfect blend of comfort, style, and convenience!
Home Details
Home Type
- Single Family
Est. Annual Taxes
- $3,246
Year Built
- Built in 1956
Lot Details
- 7,405 Sq Ft Lot
- Level Lot
- Property is zoned N4-1
Home Design
- Ranch Style House
- Concrete Foundation
- Frame Construction
- Asphalt Shingled Roof
- Concrete Siding
- Vinyl Siding
Interior Spaces
- 720 Sq Ft Home
- Partially Finished Basement
- Basement Fills Entire Space Under The House
Kitchen
- Built-In Oven
- Microwave
- Dishwasher
Bedrooms and Bathrooms
- 2 Bedrooms
- 1 Full Bathroom
Utilities
- Hot Water Heating System
- Heating System Uses Natural Gas
- Hot Water Circulator
Listing and Financial Details
- Assessor Parcel Number 590565
Ownership History
Purchase Details
Home Financials for this Owner
Home Financials are based on the most recent Mortgage that was taken out on this home.Purchase Details
Purchase Details
Home Financials for this Owner
Home Financials are based on the most recent Mortgage that was taken out on this home.Map
Similar Homes in the area
Home Values in the Area
Average Home Value in this Area
Purchase History
| Date | Type | Sale Price | Title Company |
|---|---|---|---|
| Warranty Deed | $239,900 | None Available | |
| Warranty Deed | $60,000 | -- | |
| Warranty Deed | $60,000 | -- | |
| Deed | $89,000 | -- |
Mortgage History
| Date | Status | Loan Amount | Loan Type |
|---|---|---|---|
| Open | $191,920 | Purchase Money Mortgage | |
| Closed | $49,926 | Stand Alone Refi Refinance Of Original Loan | |
| Previous Owner | $86,800 | Purchase Money Mortgage |
Property History
| Date | Event | Price | Change | Sq Ft Price |
|---|---|---|---|---|
| 08/06/2024 08/06/24 | Sold | $239,900 | +0.4% | $333 / Sq Ft |
| 07/31/2024 07/31/24 | Pending | -- | -- | -- |
| 06/19/2024 06/19/24 | For Sale | $239,000 | -- | $332 / Sq Ft |
Tax History
| Year | Tax Paid | Tax Assessment Tax Assessment Total Assessment is a certain percentage of the fair market value that is determined by local assessors to be the total taxable value of land and additions on the property. | Land | Improvement |
|---|---|---|---|---|
| 2024 | $3,246 | $47,077 | $6,505 | $40,572 |
| 2023 | $3,246 | $47,077 | $6,505 | $40,572 |
| 2022 | $2,629 | $47,077 | $6,505 | $40,572 |
| 2021 | $2,629 | $35,385 | $9,030 | $26,355 |
| 2020 | $2,629 | $35,385 | $9,030 | $26,355 |
| 2019 | $2,629 | $35,385 | $9,030 | $26,355 |
| 2018 | $2,540 | $34,192 | $8,726 | $25,466 |
| 2016 | $2,730 | $36,752 | $8,311 | $28,441 |
| 2015 | $2,601 | $35,006 | $7,916 | $27,090 |
| 2014 | $2,537 | $34,150 | $7,722 | $26,428 |
Source: SmartMLS
MLS Number: 24026937
APN: HTFD-000164-000597-000061
- 650 Broadview Terrace
- 575 Broadview Terrace
- 316 White St
- 40 Forster St
- 7 Brinley Ave
- 101 Forster St
- 107 Harvard St
- 171 Monroe St
- 142 Yale St
- 63 Nepaug St
- 85 Ledger St
- 60 Westbrook St
- 90 Salem St
- 140 Amherst St
- 75-77 Roxbury St
- 55 Allendale Rd
- 121 Zion St
- 73 Catherine St
- 113 Abbotsford Ave
- 21 Levesque Ave
