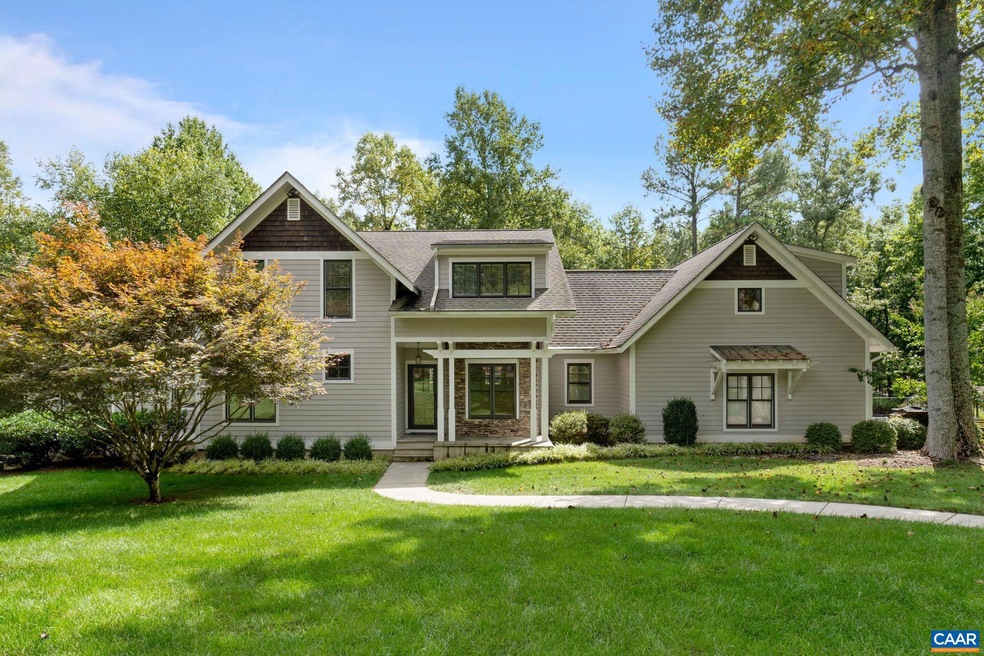
119 Distan Ct Keswick, VA 22947
Highlights
- Deck
- Multiple Fireplaces
- Vaulted Ceiling
- Moss-Nuckols Elementary School Rated A-
- Recreation Room
- Reclaimed Wood Flooring
About This Home
As of December 2024Custom 5,700 SF home situated on 2 acres in the unique Equestrian community of Hidden Hills. Alexander Nicholson forgot nothing when constructing this 5 bedroom/6 bath property with standout features such as a gourmet kitchen, oversized living room with vaulted ceiling, stone stacked fireplace, reclaimed wood flooring, custom cabinetry throughout, home office with built-in shelving, solid brass door handles and hooks, walk-in attic storage, speaker system throughout main level (and outside), two ADA compliant (zero entry) terrace level suites, a workshop, whole house generator, dog wash station in the garage and fenced in backyard. The main floor has a screened porch off the primary suite plus a deck for dining al fresco or entertaining. The terrace level also has its own screened in patio area off the living room. Hidden Hills is less than 20 min to downtown Charlottesville and less than 45 min to the West end of Richmond. The community offers horse lovers a riding rink plus walking/riding trails.
Last Agent to Sell the Property
NEST REALTY GROUP License #0225211583 Listed on: 09/22/2024

Home Details
Home Type
- Single Family
Est. Annual Taxes
- $6,800
Year Built
- Built in 2005
Lot Details
- 1.99 Acre Lot
- Partially Fenced Property
- Fence is in good condition
- Mature Landscaping
- Native Plants
- Property is zoned A-2 Agricultural General
HOA Fees
- $38 Monthly HOA Fees
Home Design
- Slab Foundation
- Composition Shingle Roof
- Metal Roof
- Shingle Siding
- Stucco Exterior
Interior Spaces
- 2-Story Property
- Vaulted Ceiling
- Multiple Fireplaces
- Gas Log Fireplace
- Insulated Windows
- Casement Windows
- Living Room with Fireplace
- Dining Room
- Home Office
- Recreation Room
- Screened Porch
Kitchen
- Granite Countertops
- Glass Frame Cabinet
Flooring
- Reclaimed Wood
- Carpet
- Ceramic Tile
Bedrooms and Bathrooms
- 5 Bedrooms | 1 Primary Bedroom on Main
- Bathroom on Main Level
- Primary bathroom on main floor
- Double Vanity
Laundry
- Laundry Room
- Dryer
- Washer
Finished Basement
- Walk-Out Basement
- Basement Fills Entire Space Under The House
- Basement Windows
Home Security
- Home Security System
- Carbon Monoxide Detectors
- Fire and Smoke Detector
- Flood Lights
Parking
- 2 Car Garage
- Driveway
Outdoor Features
- Deck
- Rain Gutter Guard System
Schools
- Moss-Nuckols Elementary School
- Louisa Middle School
- Louisa High School
Utilities
- Central Heating and Cooling System
- Dual Heating Fuel
- Heat Pump System
- Well
- Septic Tank
- Fiber Optics Available
- Cable TV Available
Additional Features
- Green Features
- Riding Trail
Listing and Financial Details
- Assessor Parcel Number 33 5 11
Community Details
Overview
- Association fees include area maint
- Built by ALEXANDER | NICHOLSON
- Hidden Hills Subdivision
Recreation
- Trails
Ownership History
Purchase Details
Home Financials for this Owner
Home Financials are based on the most recent Mortgage that was taken out on this home.Purchase Details
Home Financials for this Owner
Home Financials are based on the most recent Mortgage that was taken out on this home.Similar Homes in Keswick, VA
Home Values in the Area
Average Home Value in this Area
Purchase History
| Date | Type | Sale Price | Title Company |
|---|---|---|---|
| Deed | $925,000 | Vs Title | |
| Deed | -- | None Available |
Mortgage History
| Date | Status | Loan Amount | Loan Type |
|---|---|---|---|
| Previous Owner | $390,000 | Credit Line Revolving | |
| Previous Owner | $262,829 | New Conventional | |
| Previous Owner | $359,600 | New Conventional |
Property History
| Date | Event | Price | Change | Sq Ft Price |
|---|---|---|---|---|
| 12/10/2024 12/10/24 | Sold | $925,000 | 0.0% | $160 / Sq Ft |
| 09/22/2024 09/22/24 | For Sale | $925,000 | -- | $160 / Sq Ft |
Tax History Compared to Growth
Tax History
| Year | Tax Paid | Tax Assessment Tax Assessment Total Assessment is a certain percentage of the fair market value that is determined by local assessors to be the total taxable value of land and additions on the property. | Land | Improvement |
|---|---|---|---|---|
| 2024 | $6,800 | $944,500 | $73,400 | $871,100 |
| 2023 | $6,409 | $937,000 | $117,000 | $820,000 |
| 2022 | $6,101 | $847,400 | $117,000 | $730,400 |
| 2021 | $4,721 | $744,500 | $117,000 | $627,500 |
| 2020 | $5,141 | $714,000 | $117,000 | $597,000 |
| 2019 | $4,792 | $702,200 | $117,000 | $585,200 |
| 2018 | $4,721 | $666,800 | $117,000 | $549,800 |
| 2017 | $5,114 | $703,400 | $117,000 | $586,400 |
| 2016 | $5,114 | $710,300 | $117,000 | $593,300 |
| 2015 | $4,999 | $694,300 | $117,000 | $577,300 |
| 2013 | -- | $676,500 | $117,000 | $559,500 |
Agents Affiliated with this Home
-
Erin Hall

Seller's Agent in 2024
Erin Hall
NEST REALTY GROUP
(434) 249-4919
165 Total Sales
-
Sharon Wood
S
Buyer's Agent in 2024
Sharon Wood
RE/MAX
(434) 242-6847
46 Total Sales
Map
Source: Charlottesville area Association of Realtors®
MLS Number: 657093
APN: 33-5-11






