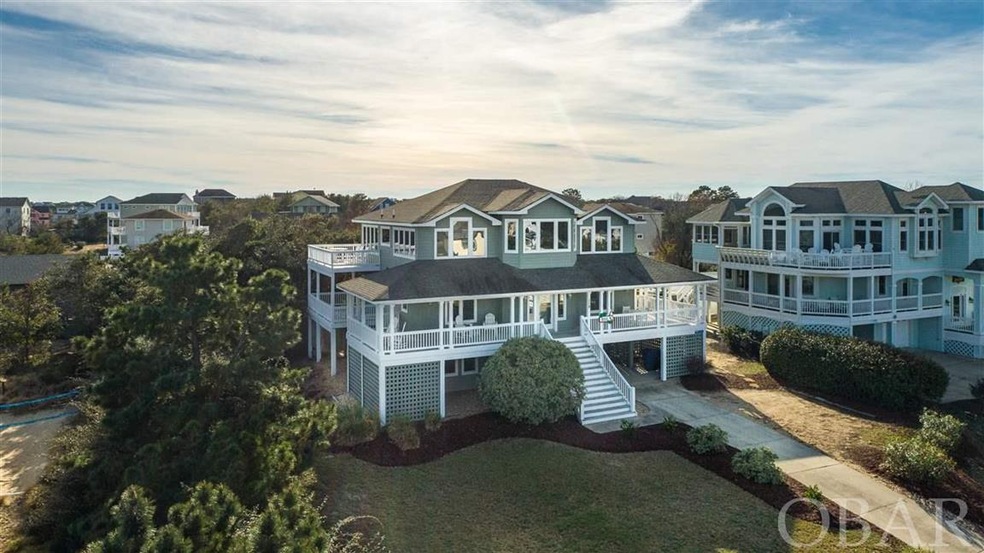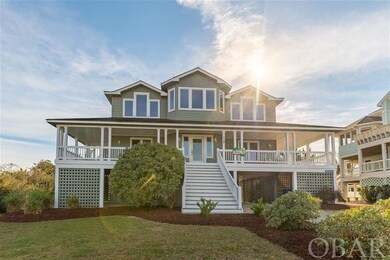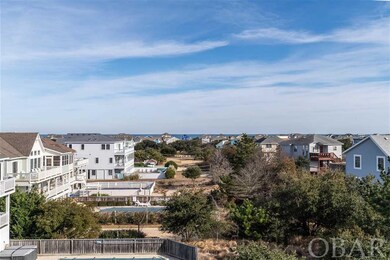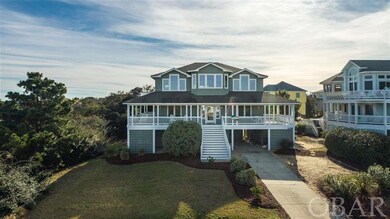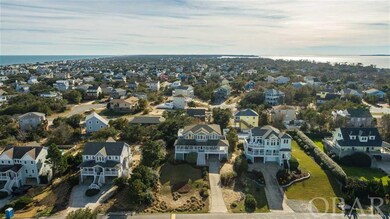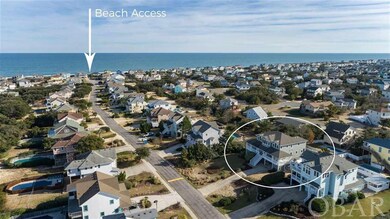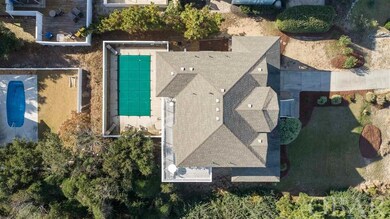
Highlights
- Community Beach Access
- Ocean View
- Home Theater
- Kitty Hawk Elementary School Rated 9+
- Health Club
- 5-minute walk to Duck Town Park
About This Home
As of March 2022This exceptional property sits high on an elevated site over looking the Atlantic ocean with panoramic ocean views. Central down town Duck location allows you to walk everywhere and enjoy everything Duck has to offer. Duck Landing is a premiere Duck community! Custom built by Olin Finch to maximize views with wrap around covered porch on the mid level and sun decks on the top level. The great room features beautiful hardwood floors, open concept floor plan and a gas fireplace with ample space for large gatherings. The kitchen features beautiful granite counters, 2 wall ovens, 2 dishwashers and 2 sinks. Bonus reading room or office space just off the great room. Each level has an additional family room area. There are 6 master suites in all. The ground level game/media room opens into the pool area and features a kitchenette. The custom concrete pool is 14x28. Duck Landing is the closest community to the Duck Town Park and boardwalk, and is within walking distance to restaurants and shops. Community amenities include private beach access, recreation center with workout equipment, game room and indoor pool. Just outside the recreation center is a tennis court and playground. In the nearby town park you will also find a play ground area and large open green lawn space. New exterior paint and landscaping. 3 hot water heaters have been replaced. The pool has a new pump and filter and the cover was added in the winter of 2020. New mid level HVAC January 2021.
Last Agent to Sell the Property
Brindley Beach Vacations & Sales-Duck License #188824 Listed on: 01/02/2021
Home Details
Home Type
- Single Family
Est. Annual Taxes
- $5,257
Year Built
- Built in 2002
Lot Details
- 0.35 Acre Lot
- Lot Dimensions are 85x168
- Property fronts a private road
- Fenced Yard
- Landscaped
HOA Fees
- $254 Monthly HOA Fees
Home Design
- Coastal Architecture
- Contemporary Architecture
- Reverse Style Home
- Slab Foundation
- Frame Construction
- Asphalt Shingled Roof
- Wood Siding
- Shake Siding
- Piling Construction
Interior Spaces
- 4,119 Sq Ft Home
- Wet Bar
- Furnished
- Cathedral Ceiling
- Ceiling Fan
- Gas Fireplace
- Window Treatments
- Entrance Foyer
- Living Room
- Dining Room
- Home Theater
- Game Room
- Sun or Florida Room
- Utility Room
- Ocean Views
- Fire and Smoke Detector
Kitchen
- Built-In Oven
- Built-In Range
- Microwave
- Second Refrigerator
- Ice Maker
- Second Dishwasher
- Granite Countertops
Flooring
- Carpet
- Laminate
- Tile
Bedrooms and Bathrooms
- 7 Bedrooms
- Main Floor Bedroom
- En-Suite Primary Bedroom
Laundry
- Laundry Room
- Dryer
- Washer
Parking
- Paved Parking
- Off-Street Parking
Pool
- Concrete Pool
- In Ground Pool
- Outdoor Pool
- Outdoor Shower
Outdoor Features
- Sun Deck
- Covered Deck
- Exterior Lighting
Utilities
- Forced Air Zoned Heating and Cooling System
- Heat Pump System
- Municipal Utilities District Water
- Private or Community Septic Tank
Listing and Financial Details
- Tax Lot 41
Community Details
Overview
- Association fees include management, pool, tennis courts, walkways
- Seaside Management Association, Phone Number (252) 261-1200
- Built by Olin Finch
- Duck Landing Subdivision
Amenities
- Common Area
- Clubhouse
Recreation
- Community Boardwalk
- Community Beach Access
- Health Club
- Community Indoor Pool
Ownership History
Purchase Details
Home Financials for this Owner
Home Financials are based on the most recent Mortgage that was taken out on this home.Purchase Details
Home Financials for this Owner
Home Financials are based on the most recent Mortgage that was taken out on this home.Purchase Details
Purchase Details
Home Financials for this Owner
Home Financials are based on the most recent Mortgage that was taken out on this home.Purchase Details
Similar Home in Duck, NC
Home Values in the Area
Average Home Value in this Area
Purchase History
| Date | Type | Sale Price | Title Company |
|---|---|---|---|
| Warranty Deed | -- | Mcgibney & Jordan Pllc | |
| Warranty Deed | $1,149,000 | First American Mortgage Sln | |
| Warranty Deed | -- | None Available | |
| Warranty Deed | $930,000 | None Available | |
| Interfamily Deed Transfer | -- | None Available |
Mortgage History
| Date | Status | Loan Amount | Loan Type |
|---|---|---|---|
| Previous Owner | $919,200 | New Conventional | |
| Previous Owner | $600,000 | New Conventional | |
| Previous Owner | $690,000 | Credit Line Revolving |
Property History
| Date | Event | Price | Change | Sq Ft Price |
|---|---|---|---|---|
| 03/17/2022 03/17/22 | Sold | $1,741,000 | +1.5% | $422 / Sq Ft |
| 11/02/2021 11/02/21 | Pending | -- | -- | -- |
| 08/23/2021 08/23/21 | For Sale | $1,715,000 | +49.3% | $416 / Sq Ft |
| 03/11/2021 03/11/21 | Sold | $1,149,000 | 0.0% | $279 / Sq Ft |
| 01/09/2021 01/09/21 | Pending | -- | -- | -- |
| 01/02/2021 01/02/21 | For Sale | $1,149,000 | +23.5% | $279 / Sq Ft |
| 05/16/2016 05/16/16 | Sold | $930,000 | -2.0% | $226 / Sq Ft |
| 03/28/2016 03/28/16 | Pending | -- | -- | -- |
| 02/25/2016 02/25/16 | For Sale | $949,000 | -- | $230 / Sq Ft |
Tax History Compared to Growth
Tax History
| Year | Tax Paid | Tax Assessment Tax Assessment Total Assessment is a certain percentage of the fair market value that is determined by local assessors to be the total taxable value of land and additions on the property. | Land | Improvement |
|---|---|---|---|---|
| 2024 | $5,730 | $880,800 | $255,000 | $625,800 |
| 2023 | $5,465 | $880,800 | $255,000 | $625,800 |
| 2022 | $5,465 | $880,800 | $255,000 | $625,800 |
| 2021 | $5,465 | $880,800 | $255,000 | $625,800 |
| 2020 | $5,407 | $905,832 | $255,000 | $650,832 |
| 2019 | $5,439 | $756,600 | $237,000 | $519,600 |
| 2018 | $5,439 | $756,600 | $237,000 | $519,600 |
| 2017 | $5,322 | $756,600 | $237,000 | $519,600 |
| 2016 | $5,009 | $756,600 | $237,000 | $519,600 |
| 2014 | $5,009 | $756,600 | $237,000 | $519,600 |
Agents Affiliated with this Home
-
Stacey Baittinger

Seller's Agent in 2022
Stacey Baittinger
Landmark Sotheby's International Realty
(252) 202-5588
111 Total Sales
-
Chris Keyser

Buyer's Agent in 2022
Chris Keyser
Keller Williams - Outer Banks
(703) 209-4144
104 Total Sales
-
Len Cusato

Buyer Co-Listing Agent in 2022
Len Cusato
Keller Williams - Outer Banks
(252) 489-3065
172 Total Sales
-
Edith Rowe

Seller's Agent in 2021
Edith Rowe
Brindley Beach Vacations & Sales-Duck
(252) 202-6165
232 Total Sales
-
Catherine Strachan

Seller Co-Listing Agent in 2021
Catherine Strachan
Brindley Beach Vacations & Sales-Duck
(252) 489-9540
196 Total Sales
-
Gray Berryman

Seller's Agent in 2016
Gray Berryman
Carolina Designs Realty
(252) 573-9503
210 Total Sales
Map
Source: Outer Banks Association of REALTORS®
MLS Number: 112303
APN: 009821041
- 134 Scarborough Ln Unit 50
- 109 Duck Ridge Village Ct Unit 14
- 134 Four Seasons Ln Unit 81
- 146 Cook Dr
- 104 Turnbuckle Ct Unit Lot 6
- 103 Halyard Ct Unit Lot 49
- 1221 & 1223 Duck Rd
- 103 Nash Rd
- 117 Sea Colony Dr Unit D227
- 117 Sea Colony Dr Unit D227
- 117 Sea Colony Dr Unit D227
- 117 Sea Colony Dr Unit 211 B
- 117 Sea Colony Dr Unit B- 312
- 117 Sea Colony Dr Unit B-208
- 117 Sea Colony Dr Unit B113
- 101 Settlers Ln Unit 6
- 107 Georgetown Sands Rd Unit 31
- 119 Olde Duck Rd Unit Lot 11
- 113 Osprey Ridge Rd
- 109 Seabreeze Dr Unit Lot 18
