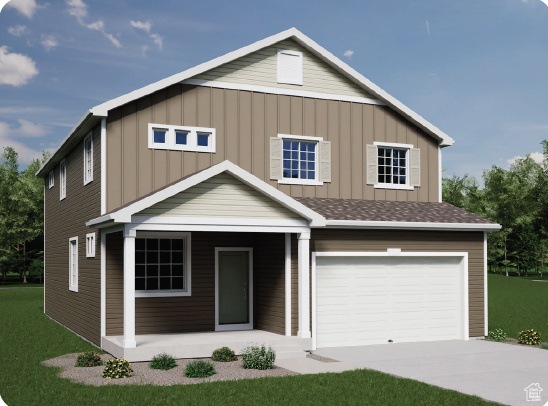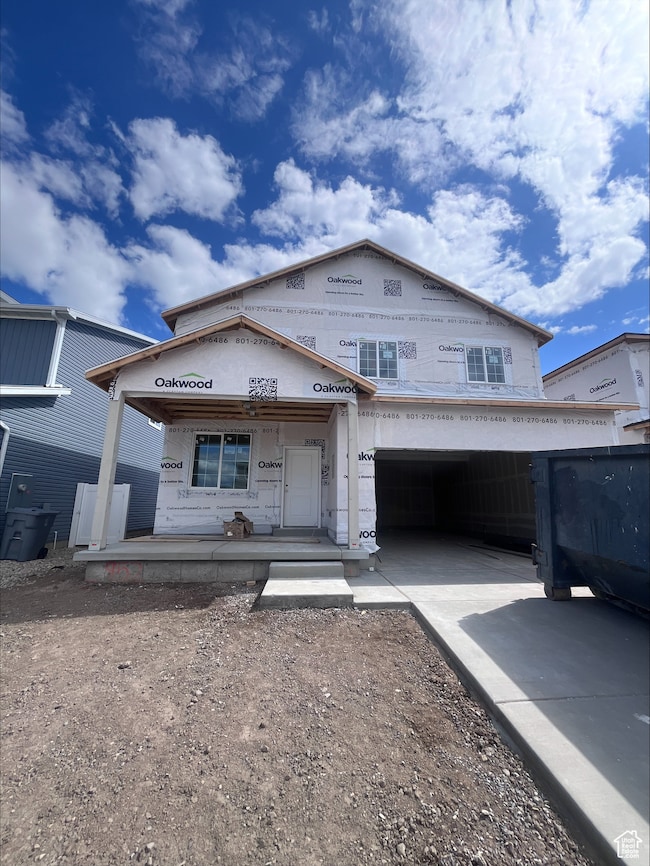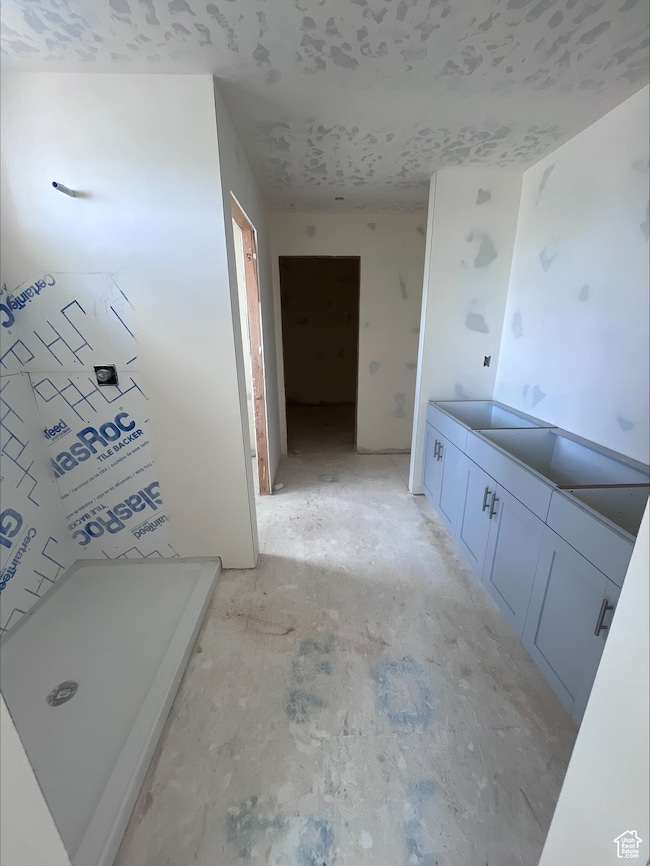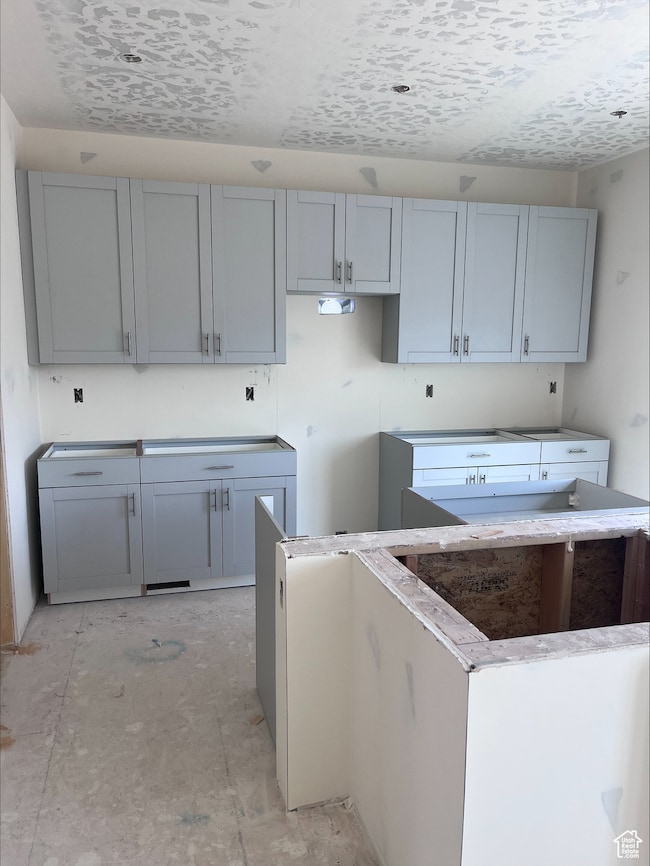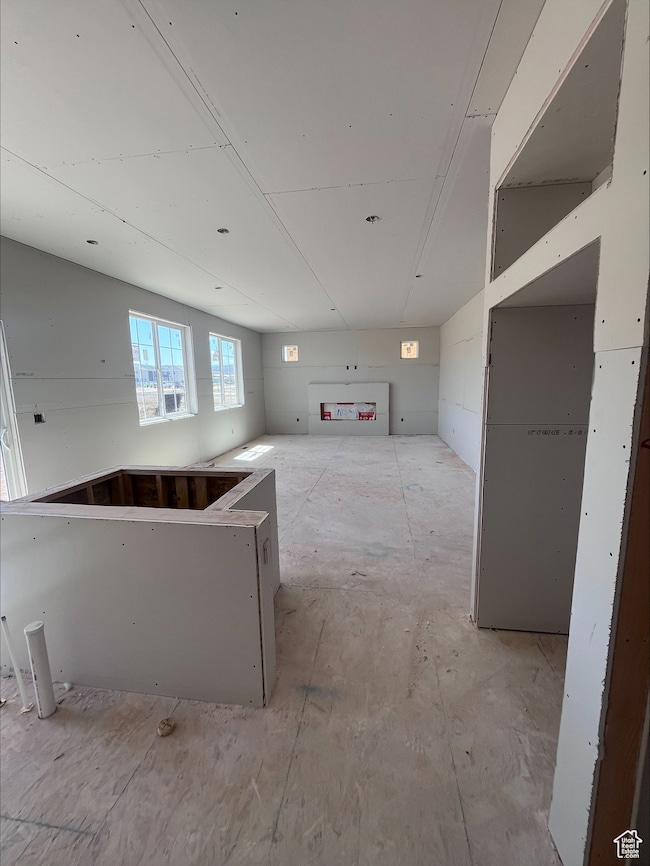
119 E Arcade Dr Unit 952 Saratoga Springs, UT 84045
Estimated payment $3,816/month
Highlights
- Great Room
- Hiking Trails
- 3 Car Attached Garage
- Community Pool
- Porch
- Double Pane Windows
About This Home
MOVE INTO YOUR HOME IN JUNE! Home back on Market! The Triumph is a single-family, 2-story layout spans 3,274 sq. ft. and offers 5 beds, 2.5 baths and includes a flex room/office on the main level plus dining space and a Fireplace. Garage is 2-car wide and offers a tandem space for a small car, UTV or extra storage. Upgraded Design package and window coverings throughout. Call now for more information or to set up a time to tour this home! (Triumph Lot 952)
Listing Agent
Danielle Olsen
Advantage Real Estate, LLC License #10870288 Listed on: 05/21/2025
Co-Listing Agent
Brandie Hoban
Advantage Real Estate, LLC License #5487017
Home Details
Home Type
- Single Family
Year Built
- Built in 2025
Lot Details
- 4,792 Sq Ft Lot
- Partially Fenced Property
- Landscaped
- Sprinkler System
- Property is zoned Single-Family
Parking
- 3 Car Attached Garage
Home Design
- Stucco
Interior Spaces
- 3,274 Sq Ft Home
- 3-Story Property
- Self Contained Fireplace Unit Or Insert
- Includes Fireplace Accessories
- Double Pane Windows
- Window Treatments
- Great Room
- Partial Basement
- Free-Standing Range
- Electric Dryer Hookup
Flooring
- Carpet
- Laminate
Bedrooms and Bathrooms
- 5 Bedrooms
- Walk-In Closet
Outdoor Features
- Porch
Schools
- Springside Elementary School
- Lake Mountain Middle School
- Westlake High School
Utilities
- Forced Air Heating and Cooling System
- Natural Gas Connected
Community Details
Overview
- Property has a Home Owners Association
- Kurt Walther Association, Phone Number (801) 679-2255
- Wander Subdivision
Amenities
- Picnic Area
Recreation
- Community Playground
- Community Pool
- Hiking Trails
Map
Home Values in the Area
Average Home Value in this Area
Property History
| Date | Event | Price | Change | Sq Ft Price |
|---|---|---|---|---|
| 05/28/2025 05/28/25 | Pending | -- | -- | -- |
| 05/21/2025 05/21/25 | For Sale | $604,990 | -- | $185 / Sq Ft |
Similar Homes in Saratoga Springs, UT
Source: UtahRealEstate.com
MLS Number: 2086641
- 348 N Colonnade Rd Unit 988
- 354 N Colonnade Rd Unit 987
- 342 N Colonnade Rd Unit 989
- 358 N Colonnade Rd Unit 986
- 361 N Colonnade Rd Unit 1008
- 353 N Colonnade Rd Unit 1007
- 334 N Colonnade Rd Unit 991
- 347 N Colonnade Rd Unit 1004
- 337 N Colonnade Rd Unit 1003
- 343 N Colonnade Rd Unit 1005
- 331 N Colonnade Rd Unit 1002
- 388 N Colonnade Rd Unit 990
- 321 N Colonnade Rd Unit 1000
- 106 E Arcade Dr Unit 954
- 323 N Colonnade Rd Unit 1001
- 311 N Colonnade Rd Unit 998
- 313 N Colonnade Rd Unit 999
- 324 N Colonnade Rd Unit 993
- 314 N Colonnade Rd Unit 995
- 328 N Colonnade Rd Unit 992
