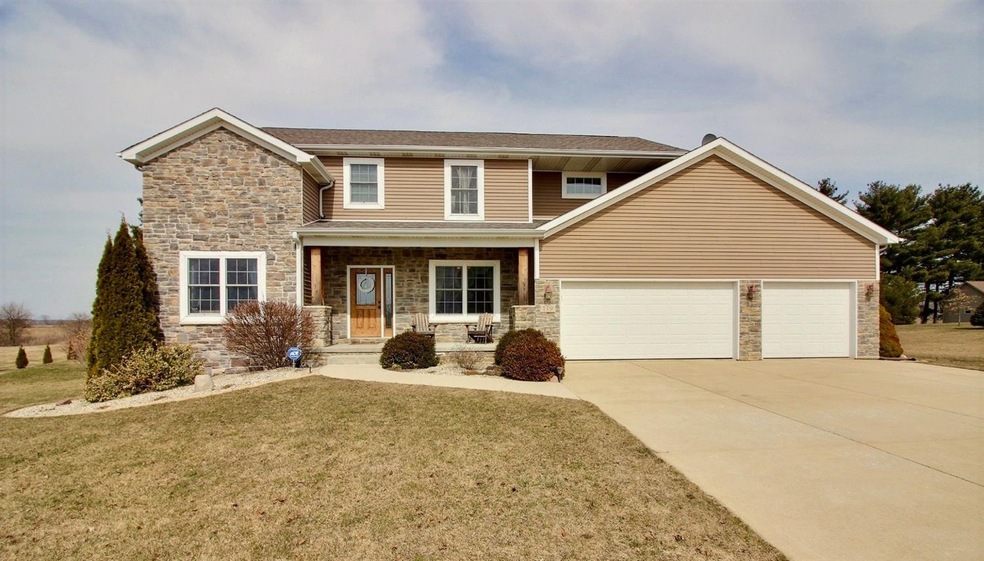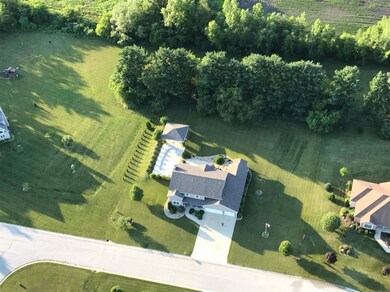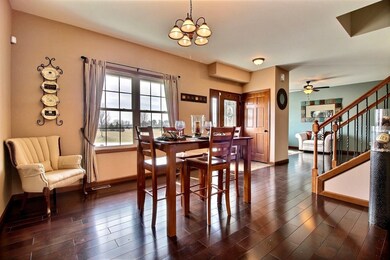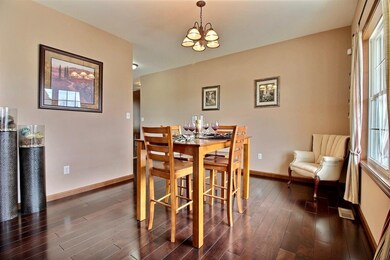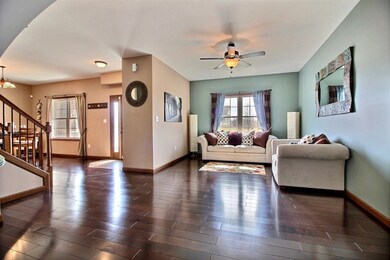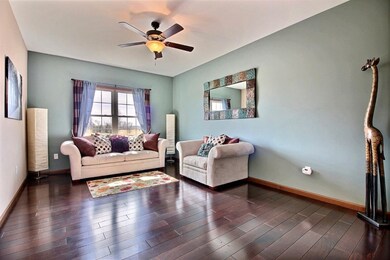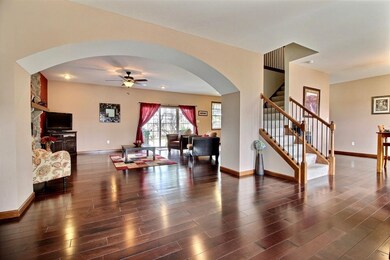
119 E Junco Dr Kouts, IN 46347
Porter County NeighborhoodHighlights
- In Ground Pool
- Deck
- Whirlpool Bathtub
- 1.1 Acre Lot
- Recreation Room
- Great Room
About This Home
As of August 2024Don't let anyone tell you the build doesn't matter! Custom, one owner 2 story with over 3700 feet of living space and a 4 car garage. All this on a 1 acre cul-de-sac lot with no back neighbors. Open concept main level has spacious rooms, hardwood floors and 9'ceilings. From the formal living room, pass through the archway into the family room with stone fireplace and chef's kitchen. Stainless appliances, walk in pantry with built-ins, glass backsplash and a granite island with seating. Upstairs, the master suite with walk-in closet, 15' x 12' bath, plus 3 more bedrooms (one could be a play/exercise room at 20' x 15') and laundry room. Downstairs the media room, office, bath 4 and an area for snacks. Outside, the entertaining continues with your in-ground salt water pool with automatic cover and 20' x 20' pavilion. Did I mention the build? 6 panel hardwood doors, quality building materials, high efficiency furnace and A/C and wait until you see the garage set up!
Last Agent to Sell the Property
McColly Real Estate License #RB14044351 Listed on: 03/16/2018

Home Details
Home Type
- Single Family
Est. Annual Taxes
- $2,821
Year Built
- Built in 2007
Lot Details
- 1.1 Acre Lot
- Lot Dimensions are 185x260
- Cul-De-Sac
- Landscaped
- Paved or Partially Paved Lot
- Level Lot
Parking
- 4 Car Attached Garage
- Garage Door Opener
Home Design
- Vinyl Siding
- Stone Exterior Construction
Interior Spaces
- 3,760 Sq Ft Home
- 2-Story Property
- Great Room
- Living Room with Fireplace
- Formal Dining Room
- Den
- Recreation Room
Kitchen
- Double Oven
- Gas Range
- Microwave
- Dishwasher
Bedrooms and Bathrooms
- 4 Bedrooms
- Bathroom on Main Level
- Whirlpool Bathtub
Laundry
- Laundry Room
- Dryer
- Washer
Basement
- Sump Pump
- Natural lighting in basement
Pool
- In Ground Pool
- Pool Equipment or Cover
Outdoor Features
- Deck
- Covered patio or porch
Utilities
- Cooling Available
- Forced Air Heating System
- Heating System Uses Natural Gas
- Well
- Water Softener Leased
- Septic System
Community Details
- Meadowgate Sub Subdivision
- Net Lease
Listing and Financial Details
- Assessor Parcel Number 641606151004000013
Ownership History
Purchase Details
Home Financials for this Owner
Home Financials are based on the most recent Mortgage that was taken out on this home.Purchase Details
Home Financials for this Owner
Home Financials are based on the most recent Mortgage that was taken out on this home.Purchase Details
Home Financials for this Owner
Home Financials are based on the most recent Mortgage that was taken out on this home.Purchase Details
Home Financials for this Owner
Home Financials are based on the most recent Mortgage that was taken out on this home.Similar Homes in Kouts, IN
Home Values in the Area
Average Home Value in this Area
Purchase History
| Date | Type | Sale Price | Title Company |
|---|---|---|---|
| Warranty Deed | $629,900 | Community Title | |
| Warranty Deed | -- | Community Title Co | |
| Corporate Deed | -- | Chicago Title Insurance Co | |
| Warranty Deed | -- | Chicago Title Insurance Co |
Mortgage History
| Date | Status | Loan Amount | Loan Type |
|---|---|---|---|
| Open | $503,920 | New Conventional | |
| Previous Owner | $312,000 | New Conventional | |
| Previous Owner | $311,200 | New Conventional | |
| Previous Owner | $260,000 | Future Advance Clause Open End Mortgage | |
| Previous Owner | $238,500 | New Conventional | |
| Previous Owner | $250,000 | Unknown | |
| Previous Owner | $30,798 | Unknown | |
| Previous Owner | $246,398 | Purchase Money Mortgage | |
| Previous Owner | $213,680 | Purchase Money Mortgage |
Property History
| Date | Event | Price | Change | Sq Ft Price |
|---|---|---|---|---|
| 08/01/2024 08/01/24 | Sold | $629,900 | 0.0% | $168 / Sq Ft |
| 07/02/2024 07/02/24 | Pending | -- | -- | -- |
| 06/14/2024 06/14/24 | For Sale | $629,900 | +61.9% | $168 / Sq Ft |
| 05/07/2018 05/07/18 | Sold | $389,000 | 0.0% | $103 / Sq Ft |
| 03/29/2018 03/29/18 | Pending | -- | -- | -- |
| 03/16/2018 03/16/18 | For Sale | $389,000 | -- | $103 / Sq Ft |
Tax History Compared to Growth
Tax History
| Year | Tax Paid | Tax Assessment Tax Assessment Total Assessment is a certain percentage of the fair market value that is determined by local assessors to be the total taxable value of land and additions on the property. | Land | Improvement |
|---|---|---|---|---|
| 2024 | $4,105 | $519,300 | $37,700 | $481,600 |
| 2023 | $3,965 | $516,200 | $36,200 | $480,000 |
| 2022 | $4,002 | $481,100 | $36,200 | $444,900 |
| 2021 | $3,863 | $422,600 | $36,200 | $386,400 |
| 2020 | $3,882 | $424,000 | $31,500 | $392,500 |
| 2019 | $3,629 | $386,900 | $31,500 | $355,400 |
| 2018 | $3,304 | $364,100 | $31,500 | $332,600 |
| 2017 | $2,820 | $317,800 | $31,500 | $286,300 |
| 2016 | $2,695 | $318,200 | $31,600 | $286,600 |
| 2014 | $2,959 | $319,700 | $30,900 | $288,800 |
| 2013 | -- | $272,300 | $32,200 | $240,100 |
Agents Affiliated with this Home
-

Seller's Agent in 2024
Lisa Grady
McColly Real Estate
(219) 308-6237
7 in this area
527 Total Sales
-

Buyer's Agent in 2024
Dawn Wenzel
Listing Leaders Lifestyles, LL
(219) 331-6364
2 in this area
9 Total Sales
-

Seller's Agent in 2018
Julie Elisha
McColly Real Estate
(219) 808-6708
20 in this area
158 Total Sales
-

Buyer's Agent in 2018
Kelly White
McColly Real Estate
(219) 508-2079
40 in this area
232 Total Sales
Map
Source: Northwest Indiana Association of REALTORS®
MLS Number: GNR430946
APN: 64-16-06-151-004.000-013
- 690 S 150 E
- 546 S 150 E
- 403 N Main St
- 483 Blackstone Ct
- 304 Shady Ln
- 501 N Church St
- 302 W Indiana St
- 803 Wesley Rd
- 494 Blackstone Ct
- 802 W Alice St
- 607 S Kouts St
- 702 W Jefferson St
- 715 W Jefferson St
- 604 S Maple St
- 609 W Jefferson St
- 601 S Maple St
- 0 Vanessa Way Unit GNR544729
- 0 Sharyn St Unit GNR544737
- 0 Sharyn St Unit GNR544741
- 0 Sharyn St Unit GNR544743
