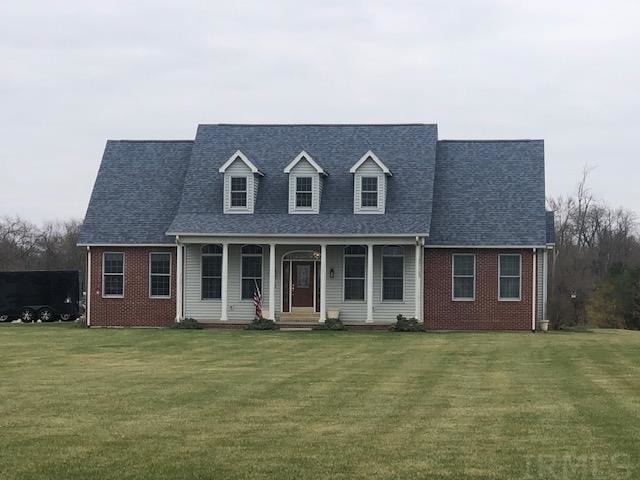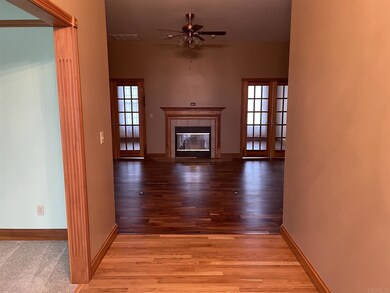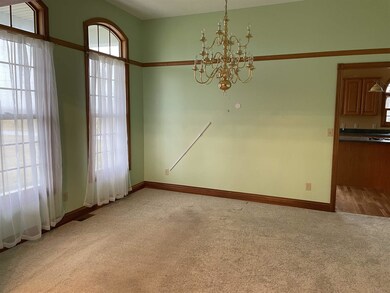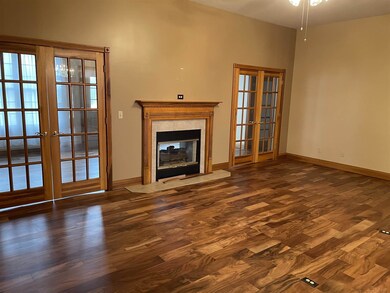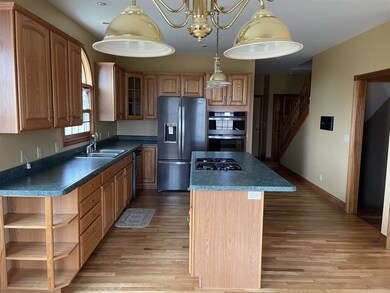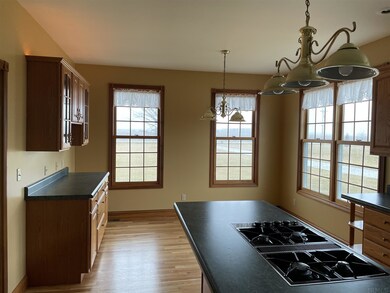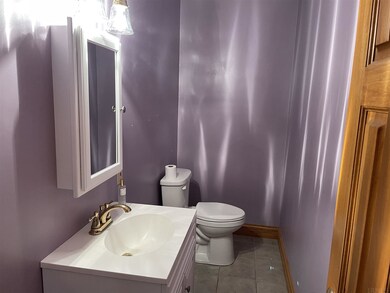
119 E Mt Calvary Rd Rensselaer, IN 47978
Marion NeighborhoodEstimated Value: $452,816 - $586,000
Highlights
- Primary Bedroom Suite
- Cape Cod Architecture
- Wood Flooring
- 2.49 Acre Lot
- Fireplace in Bedroom
- Solid Surface Countertops
About This Home
As of June 2021Enter this beautiful home through the front door into the foyer with hardwood floors and beautiful woodwork and trim in superior condition. This property boasts 5 bedrooms, 3,177 sq ft of living space. Formal living room for your family gatherings or entertaining, kitchen with large island, breakfast area, includes new, black stainless steel appliances. Living room contains lovely fireplace, or if you can enjoy the sunroom that can be used for den, office, game room or just to snuggle up by the fireplace and read a book. 3 bedrooms, 2.5 baths, and utility room on main level. Large bonus room upstairs plus two more bedrooms. New roof, new flooring, new paint throughout. Full, unfinished basement waiting for your ideas. Oversized two car attached garage and a wonderful patio area outside the sunroom to watch the wildlife in large back yard. Property contains 2.49 acres just a few minutes south of Rensselaer. Seller welcomes inspections, but property is selling in As Is condition.
Last Agent to Sell the Property
Burton Farm And Home Realty, LLC. Listed on: 12/07/2020
Last Buyer's Agent
LAF NonMember
NonMember LAF
Home Details
Home Type
- Single Family
Est. Annual Taxes
- $1,189
Year Built
- Built in 2001
Lot Details
- 2.49 Acre Lot
- Lot Dimensions are 724' x 150'
- Rural Setting
Parking
- 2 Car Attached Garage
- Garage Door Opener
- Driveway
- Off-Street Parking
Home Design
- Cape Cod Architecture
- Brick Exterior Construction
- Poured Concrete
- Shingle Roof
- Asphalt Roof
- Vinyl Construction Material
Interior Spaces
- 2-Story Property
- Ceiling Fan
- Living Room with Fireplace
- 2 Fireplaces
- Formal Dining Room
- Basement Fills Entire Space Under The House
- Laundry on main level
Kitchen
- Eat-In Kitchen
- Kitchen Island
- Solid Surface Countertops
Flooring
- Wood
- Laminate
Bedrooms and Bathrooms
- 5 Bedrooms
- Fireplace in Bedroom
- Primary Bedroom Suite
- Bathtub with Shower
Schools
- Rensselaer Elementary And Middle School
- Rensselaer Central High School
Utilities
- Forced Air Heating and Cooling System
- Private Company Owned Well
- Well
- Septic System
Listing and Financial Details
- Assessor Parcel Number 37-04-06-000-003.003-026
Ownership History
Purchase Details
Home Financials for this Owner
Home Financials are based on the most recent Mortgage that was taken out on this home.Purchase Details
Home Financials for this Owner
Home Financials are based on the most recent Mortgage that was taken out on this home.Similar Homes in Rensselaer, IN
Home Values in the Area
Average Home Value in this Area
Purchase History
| Date | Buyer | Sale Price | Title Company |
|---|---|---|---|
| Waldorf Duffy | -- | None Available | |
| Baker Sharon D | $275,000 | None Available |
Mortgage History
| Date | Status | Borrower | Loan Amount |
|---|---|---|---|
| Open | Duffy Waldorf | $97,252 | |
| Open | Waldorf Duffy | $332,500 | |
| Previous Owner | Baker Sharon D | $265,250 | |
| Previous Owner | Schrum David F | $150,000 |
Property History
| Date | Event | Price | Change | Sq Ft Price |
|---|---|---|---|---|
| 06/03/2021 06/03/21 | Sold | $350,000 | -6.7% | $110 / Sq Ft |
| 12/07/2020 12/07/20 | For Sale | $375,000 | +36.4% | $118 / Sq Ft |
| 10/28/2019 10/28/19 | Sold | $275,000 | 0.0% | $87 / Sq Ft |
| 09/19/2019 09/19/19 | Pending | -- | -- | -- |
| 12/10/2018 12/10/18 | For Sale | $275,000 | -- | $87 / Sq Ft |
Tax History Compared to Growth
Tax History
| Year | Tax Paid | Tax Assessment Tax Assessment Total Assessment is a certain percentage of the fair market value that is determined by local assessors to be the total taxable value of land and additions on the property. | Land | Improvement |
|---|---|---|---|---|
| 2024 | $1,646 | $370,400 | $38,700 | $331,700 |
| 2023 | $1,506 | $353,400 | $38,700 | $314,700 |
| 2022 | $1,654 | $325,300 | $36,200 | $289,100 |
| 2021 | $1,422 | $273,300 | $32,700 | $240,600 |
| 2020 | $1,392 | $266,500 | $32,700 | $233,800 |
| 2019 | $1,189 | $256,900 | $24,500 | $232,400 |
| 2018 | $1,146 | $253,200 | $24,500 | $228,700 |
| 2017 | $1,032 | $249,900 | $24,500 | $225,400 |
| 2016 | $985 | $250,600 | $24,500 | $226,100 |
| 2014 | $977 | $251,500 | $24,500 | $227,000 |
Agents Affiliated with this Home
-
Marci Burton
M
Seller's Agent in 2021
Marci Burton
Burton Farm And Home Realty, LLC.
(815) 426-2100
1 in this area
85 Total Sales
-
L
Buyer's Agent in 2021
LAF NonMember
NonMember LAF
-
Linda Hekkema

Seller's Agent in 2019
Linda Hekkema
Cornerstone Real Estate Agency
(219) 866-8639
42 in this area
47 Total Sales
-
Terri Phegley

Seller Co-Listing Agent in 2019
Terri Phegley
Cornerstone Real Estate Agency
(219) 863-2206
146 in this area
228 Total Sales
-
N
Buyer's Agent in 2019
Non-Member Agent
Non-Member MLS Office
Map
Source: Indiana Regional MLS
MLS Number: 202048464
APN: 37-04-06-000-003.003-026
- 2473 S Mary's Ln
- 523 W Emmet Ave
- 427 S Park Ave
- 716 E Stewart Dr
- 871 W Swartzell Dr
- 912 E Stewart Dr
- 227 S Home Ave
- 317 S Cullen St
- 220 S Van Rensselaer St
- 300 S Cullen St
- 123 S Francis St
- 326 S Melville St
- 829 W Washington St
- 129 S Webster St
- 828 E Harrison St
- 226 E Washington St
- 111 N Mckinley Ave
- 315 N Cullen St
- 0-Lot 7&8 W Lincoln St
- 404 N Elza St
- 119 E Mt Calvary Rd
- 113 E Mt Calvary Rd
- 125 E Mt Calvary Rd
- 107 E Mt Calvary Rd
- 207 E Mt Calvary Rd
- 107 W Mt Calvary Rd
- 213 E Mt Calvary Rd
- 219 E Mt Calvary Rd
- 123 W Mt Calvary Rd
- 225 E Mount Calvary Rd
- 205 W Mt Calvary Rd
- 231 E Mt Calvary Rd
- 367 W Mt Calvary Rd
- 416 W Mt Calvary Rd
- 505 W Mt Calvary Rd
- 2715 S College Ave
- 2725 S College Ave
- 303 E Mt Calvary Rd
- 2655 S College Ave Unit 2
- 2655 S College Ave
