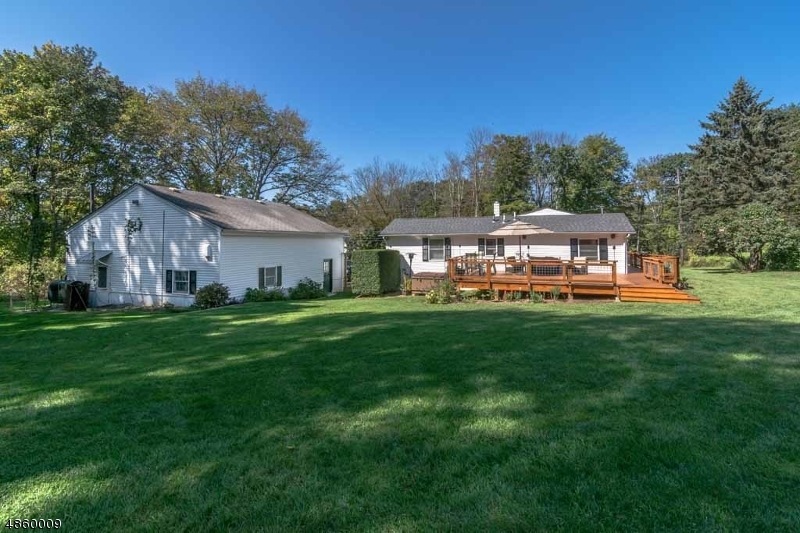
$350,000
- 3 Beds
- 1.5 Baths
- 177 Schooleys Mountain Rd
- Long Valley, NJ
Lovely older colonial that has been updated an well maintained. Seamless transition from eat in kitchesn,with sliders to deck, to living room creating an inviting atmosphere with a touch of nostalgia from another era. Living room has beamed ceiling and pine, wide plank foor. Many updates and newer windows. Newer roof 2020. well pump 2024. Home is located in close proximity to shops,
PATRICIA BERZANSKI RE/MAX HERITAGE PROPERTIES
