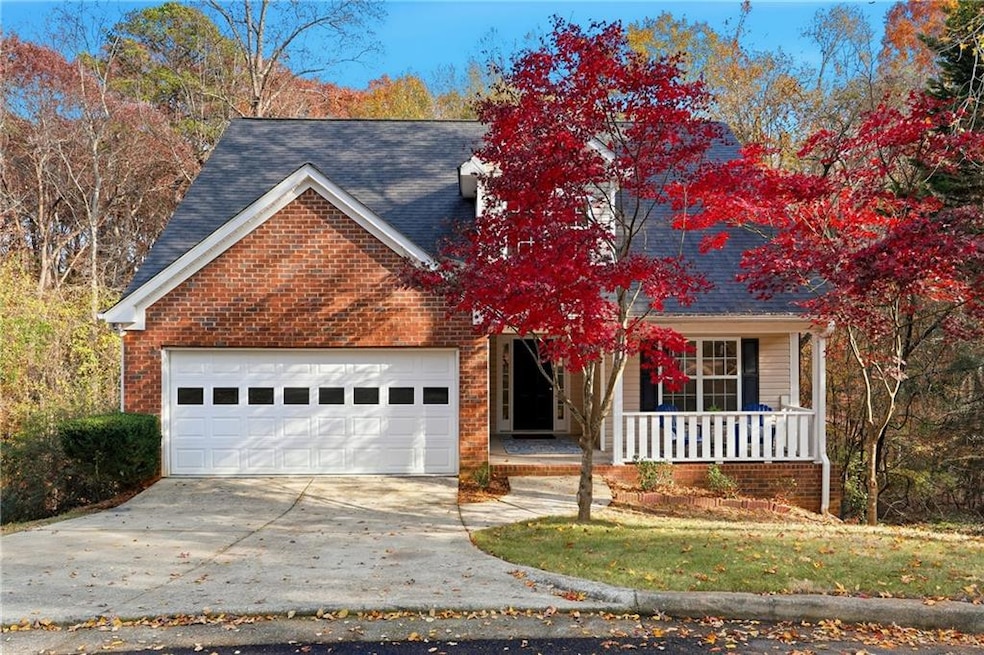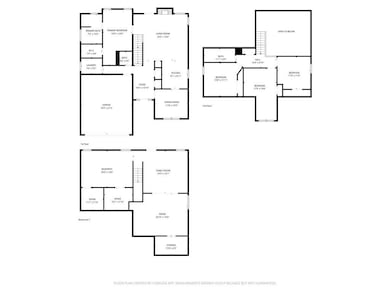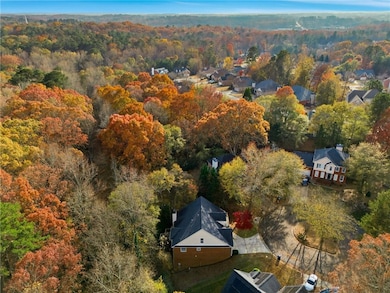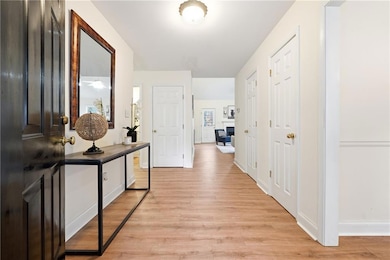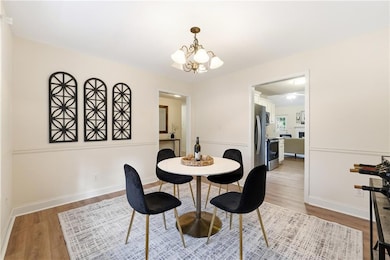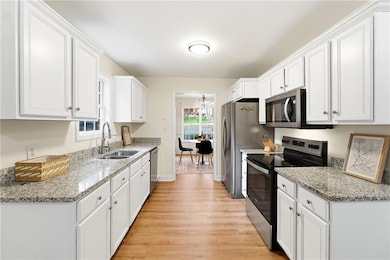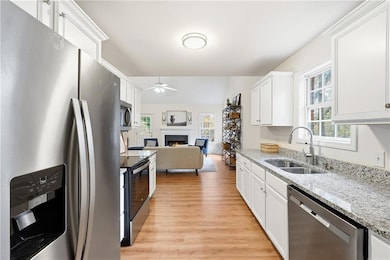119 E Surry Ct Athens, GA 30606
Forest Heights NeighborhoodEstimated payment $2,113/month
Highlights
- Open-Concept Dining Room
- Sitting Area In Primary Bedroom
- Deck
- Clarke Central High School Rated A-
- View of Trees or Woods
- Wooded Lot
About This Home
Impeccably Renovated Home in Athens — Schedule Your Tour and Make an Offer Move-in ready, fully renovated, and expansive, this 4-bedroom, 2.5-bathroom home sits in a quiet cul-de-sac in Athens. Inside, you’ll find new, top-tier stainless steel appliances, new LVP flooring throughout, granite countertops and backsplash. Fresh white-painted cabinets and freshly painted bathrooms complete the clean, modern look. The lower level features approximately another 800sf of unfinished space with high ceilings and many additional windows just waiting for your personal touches to truly make it yours. The backyard offers total privacy, looking out to wooded parkland, a peaceful retreat right at your doorstep. This home is conveniently located near the neighborhood pool and just minutes from UGA, shopping, dining, schools, and recreation. It also presents excellent rental potential for investors. Highlights:
4 bedrooms, 2 full baths + 1 half bath
Move-in ready with extensive renovations
Kitchen: granite countertops, tile backsplash, new white cabinets
Floor: new LVP throughout
Lot: cul-de-sac location
Lower level: deep pour with ample natural light
Backyard: total privacy with views of wooded parkland
Recent improvements: roof replaced under 5 years ago
Additional improvements this year: new HVAC and hot water heater, new flooring, kitchen upgrades, and landscape enhancements (new front yard sod, shrubs, and tree trimming) If you’re considering a fresh, turnkey home with strong value and great rental/ownership appeal, don’t miss this opportunity. Come take a look and submit your offer before it’s too late. Contact us to schedule a tour today.
Home Details
Home Type
- Single Family
Est. Annual Taxes
- $3,074
Year Built
- Built in 2000
Lot Details
- 9,148 Sq Ft Lot
- Wooded Lot
HOA Fees
- $8 Monthly HOA Fees
Parking
- 2 Car Garage
Home Design
- Traditional Architecture
- Brick Exterior Construction
- Composition Roof
- Wood Siding
- Concrete Perimeter Foundation
Interior Spaces
- 2,083 Sq Ft Home
- 2-Story Property
- Double Pane Windows
- Wood Frame Window
- Family Room with Fireplace
- Great Room with Fireplace
- Open-Concept Dining Room
- Formal Dining Room
- Views of Woods
- Basement
- Exterior Basement Entry
- Pull Down Stairs to Attic
- Fire and Smoke Detector
Kitchen
- Gas Oven
- Gas Cooktop
- Microwave
- Dishwasher
- Stone Countertops
- White Kitchen Cabinets
- Disposal
Flooring
- Ceramic Tile
- Luxury Vinyl Tile
Bedrooms and Bathrooms
- Sitting Area In Primary Bedroom
- 4 Bedrooms | 1 Primary Bedroom on Main
- Dual Vanity Sinks in Primary Bathroom
- Separate Shower in Primary Bathroom
Laundry
- Laundry in Hall
- Laundry on main level
Outdoor Features
- Deck
- Covered Patio or Porch
Schools
- Oglethorpe Avenue Elementary School
- Burney-Harris-Lyons Middle School
- Clarke Central High School
Utilities
- Central Heating and Cooling System
- Underground Utilities
- 110 Volts
- Private Water Source
- Gas Water Heater
- Septic Tank
- Phone Available
- Cable TV Available
Listing and Financial Details
- Home warranty included in the sale of the property
Community Details
Overview
- Hampton Park Subdivision
Recreation
- Community Playground
- Community Pool
- Community Spa
- Trails
Map
Home Values in the Area
Average Home Value in this Area
Tax History
| Year | Tax Paid | Tax Assessment Tax Assessment Total Assessment is a certain percentage of the fair market value that is determined by local assessors to be the total taxable value of land and additions on the property. | Land | Improvement |
|---|---|---|---|---|
| 2025 | $3,074 | $155,937 | $13,300 | $142,637 |
| 2024 | $3,074 | $151,078 | $13,300 | $137,778 |
| 2023 | $3,099 | $143,298 | $13,300 | $129,998 |
| 2022 | $3,059 | $126,755 | $13,300 | $113,455 |
| 2021 | $3,004 | $110,500 | $11,400 | $99,100 |
| 2020 | $2,742 | $91,367 | $11,400 | $79,967 |
| 2019 | $2,472 | $82,806 | $11,400 | $71,406 |
| 2018 | $2,367 | $79,717 | $11,400 | $68,317 |
| 2017 | $2,082 | $71,340 | $11,400 | $59,940 |
| 2016 | $2,053 | $70,470 | $9,120 | $61,350 |
| 2015 | $1,945 | $67,180 | $8,360 | $58,820 |
| 2014 | $1,859 | $64,586 | $8,360 | $56,226 |
Property History
| Date | Event | Price | List to Sale | Price per Sq Ft |
|---|---|---|---|---|
| 11/21/2025 11/21/25 | For Sale | $350,000 | -- | $94 / Sq Ft |
Purchase History
| Date | Type | Sale Price | Title Company |
|---|---|---|---|
| Deed | -- | -- | |
| Deed | $159,000 | -- | |
| Deed | $30,000 | -- | |
| Deed | -- | -- |
Source: First Multiple Listing Service (FMLS)
MLS Number: 7684455
APN: 121B5-B-011
- 161 Pinecrest Terrace
- 185 Landor Dr
- 970 Oglethorpe Ave
- 1010 Oglethorpe Ave
- 340 Clover St Unit ID1302843P
- 888 Oglethorpe Ave Unit 1
- 2360 W Broad St
- 2505 W Broad St Unit 122
- 175 Sherwood Dr Unit ID1302852P
- 195 Sycamore Dr
- 888 Horizon Blvd
- 240 Sycamore Dr
- 170 Normal Ave
- 205 Westchester Dr
- 600 Mitchell Bridge Rd Unit 15
- 1 Hanover Place
- 285 Sycamore Dr Unit 3
- 635 Rivermont Rd Unit ID1302855P
- 1 Jefferson Place Unit 10
- 275 Westchester Cir
