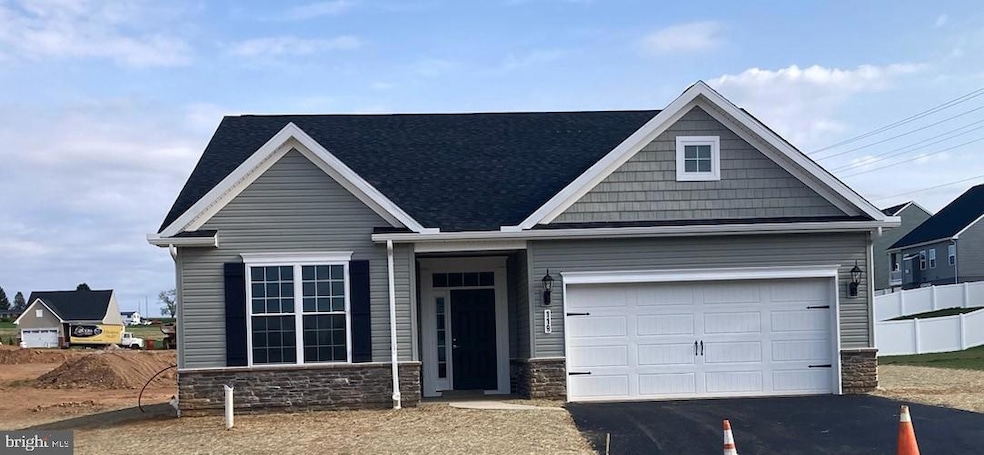
119 Edie Cir Stewartstown, PA 17363
Highlights
- New Construction
- Rambler Architecture
- Great Room
- Open Floorplan
- Main Floor Bedroom
- 2 Car Attached Garage
About This Home
As of April 2025One story living at it's finest just minutes from I-83 in Stewartstown. Kitchen features 36" cabinets with crown molding, pantry, garbage disposal, and large granite island which is all open to the dining room and great room. Off the great room is the large master bedroom with double closets leading into the tiled master bathroom with a double sink comfort height vanity , tiled shower with frameless shower door, brushed nickel accessories - all included as standards!!Bedrooms 2 and 3 are located on the opposite side of the home creating the perfect separation and privacy.Washer and Dryer is located in it's own separate room off of the finished painted 2 car garage!! Come see this today. This is such a great floor plan.
Home Details
Home Type
- Single Family
Est. Annual Taxes
- $1,139
Year Built
- Built in 2025 | New Construction
Lot Details
- 10,206 Sq Ft Lot
- Property is in excellent condition
HOA Fees
- $10 Monthly HOA Fees
Parking
- 2 Car Attached Garage
- 2 Driveway Spaces
- Front Facing Garage
Home Design
- Rambler Architecture
- Slab Foundation
- Blown-In Insulation
- Architectural Shingle Roof
- Stone Siding
- Vinyl Siding
- Stick Built Home
- Asphalt
Interior Spaces
- 1,789 Sq Ft Home
- Property has 1 Level
- Open Floorplan
- Ceiling height of 9 feet or more
- Recessed Lighting
- Great Room
- Family Room Off Kitchen
- Combination Kitchen and Dining Room
- Flood Lights
- Laundry on main level
Kitchen
- Eat-In Kitchen
- Electric Oven or Range
- <<microwave>>
- Dishwasher
- Kitchen Island
- Disposal
Flooring
- Partially Carpeted
- Laminate
- Ceramic Tile
- Vinyl
Bedrooms and Bathrooms
- 3 Main Level Bedrooms
- En-Suite Primary Bedroom
- Walk-In Closet
- 2 Full Bathrooms
- <<tubWithShowerToken>>
Utilities
- 90% Forced Air Heating and Cooling System
- 200+ Amp Service
- Natural Gas Water Heater
- On Site Septic
- Cable TV Available
Additional Features
- Doors are 32 inches wide or more
- Energy-Efficient Windows
Community Details
- Built by J.A.Myers Homes
- Mayberry At Stewartstown Subdivision, Elizabeth Floorplan
Listing and Financial Details
- Tax Lot 0120
- Assessor Parcel Number 32-000-06-0120-00-00000
Ownership History
Purchase Details
Home Financials for this Owner
Home Financials are based on the most recent Mortgage that was taken out on this home.Similar Homes in Stewartstown, PA
Home Values in the Area
Average Home Value in this Area
Purchase History
| Date | Type | Sale Price | Title Company |
|---|---|---|---|
| Deed | $89,900 | None Listed On Document |
Mortgage History
| Date | Status | Loan Amount | Loan Type |
|---|---|---|---|
| Open | $299,325 | Construction |
Property History
| Date | Event | Price | Change | Sq Ft Price |
|---|---|---|---|---|
| 04/21/2025 04/21/25 | Sold | $374,157 | 0.0% | $209 / Sq Ft |
| 04/21/2025 04/21/25 | Pending | -- | -- | -- |
| 04/21/2025 04/21/25 | For Sale | $374,157 | -- | $209 / Sq Ft |
Tax History Compared to Growth
Tax History
| Year | Tax Paid | Tax Assessment Tax Assessment Total Assessment is a certain percentage of the fair market value that is determined by local assessors to be the total taxable value of land and additions on the property. | Land | Improvement |
|---|---|---|---|---|
| 2025 | $1,140 | $38,820 | $38,820 | $0 |
| 2024 | $1,140 | $38,820 | $38,820 | $0 |
| 2023 | $1,140 | $38,820 | $38,820 | $0 |
Agents Affiliated with this Home
-
Stacy Smires

Seller's Agent in 2025
Stacy Smires
Iron Valley Real Estate of York County
(717) 870-3923
65 Total Sales
-
Beth Reever

Seller's Agent in 2025
Beth Reever
Joseph A Myers Real Estate, Inc.
(717) 841-2787
98 Total Sales
Map
Source: Bright MLS
MLS Number: PAYK2080472
APN: 32-000-06-0120.00-00000
- 515 Log House Rd Unit 119
- 525 Log House Rd Unit 118
- 538 Log House Rd Unit 117
- 289 Edie Cir Unit 115
- 200 Patterson Dr Unit 52
- 545 Log House Rd Unit 116
- 190 Patterson Dr Unit 51
- 180 Patterson Dr Unit 50
- 170 Patterson Dr Unit 49
- 241 Leslie Rd
- 160 Patterson Dr Unit 48
- 370 Edie Cir
- 150 Patterson Dr Unit 47
- 410 Edie Cir
- 4 Cedar Ln
- 219 Runningboard Rd
- 127 Hershey Cir
- 140 Hershey Cir
- 22 Piston Ct
- 18010 Dave Anne Cir
