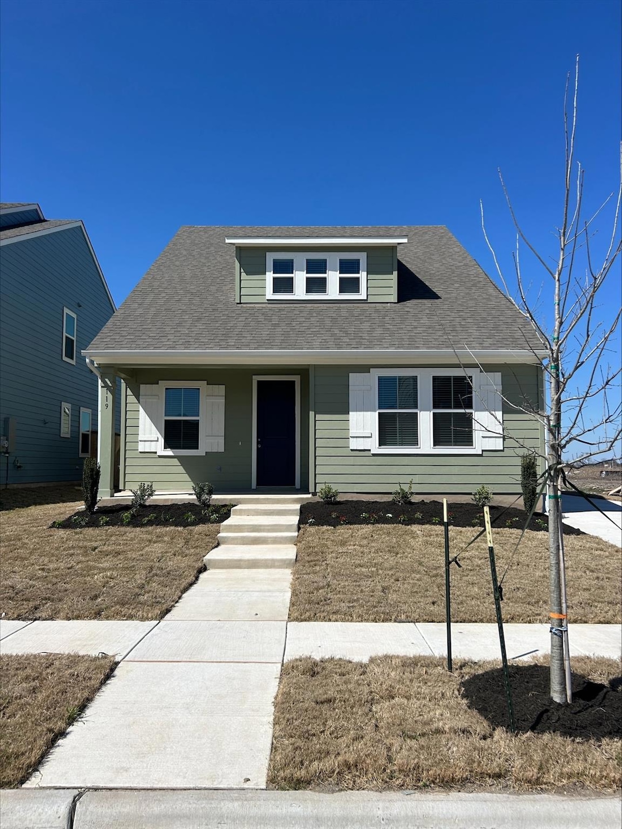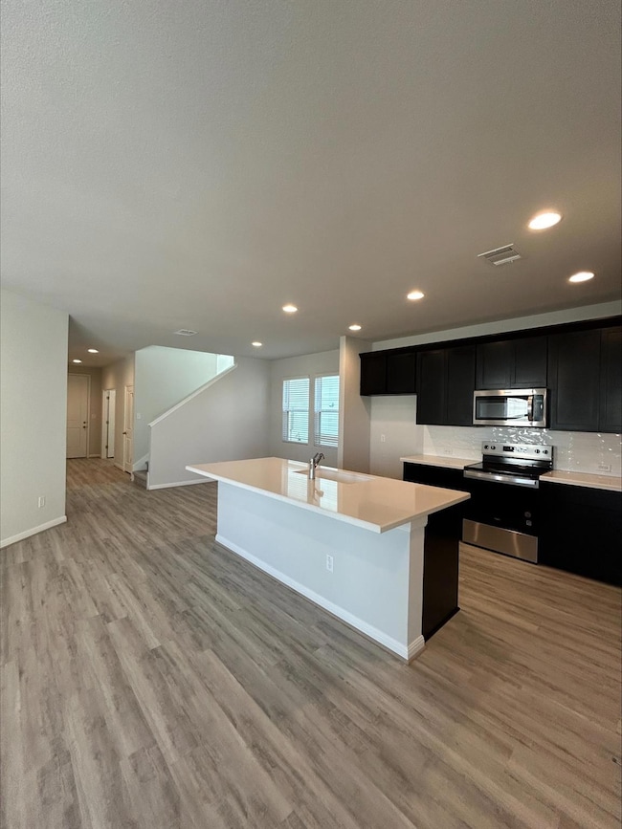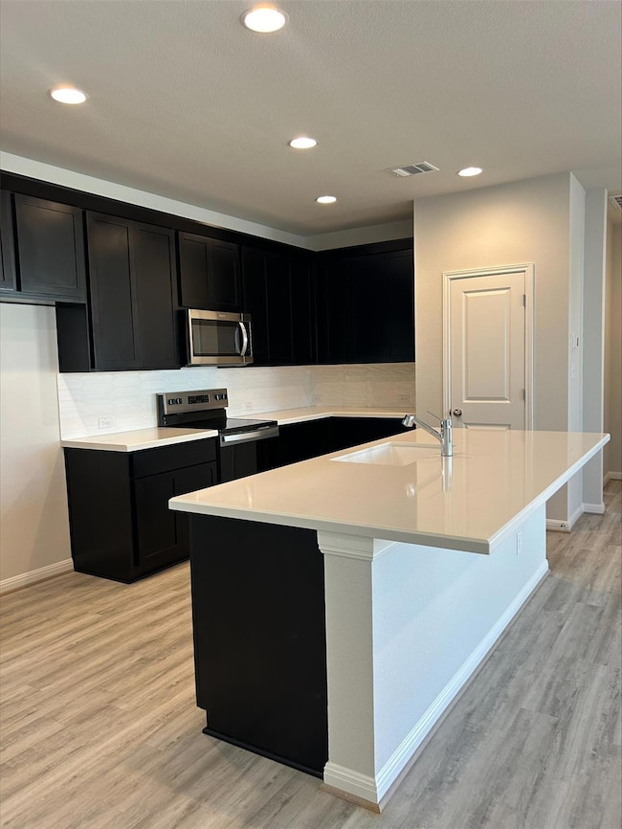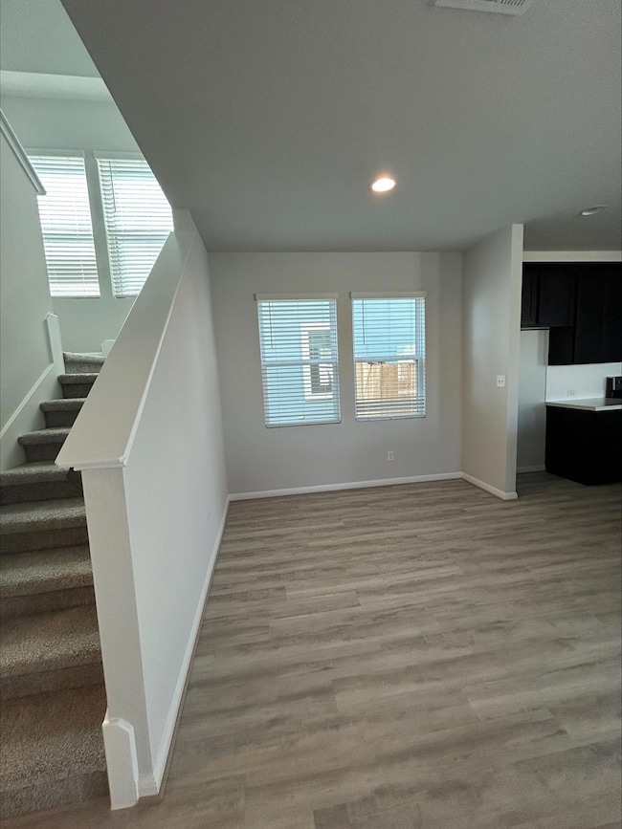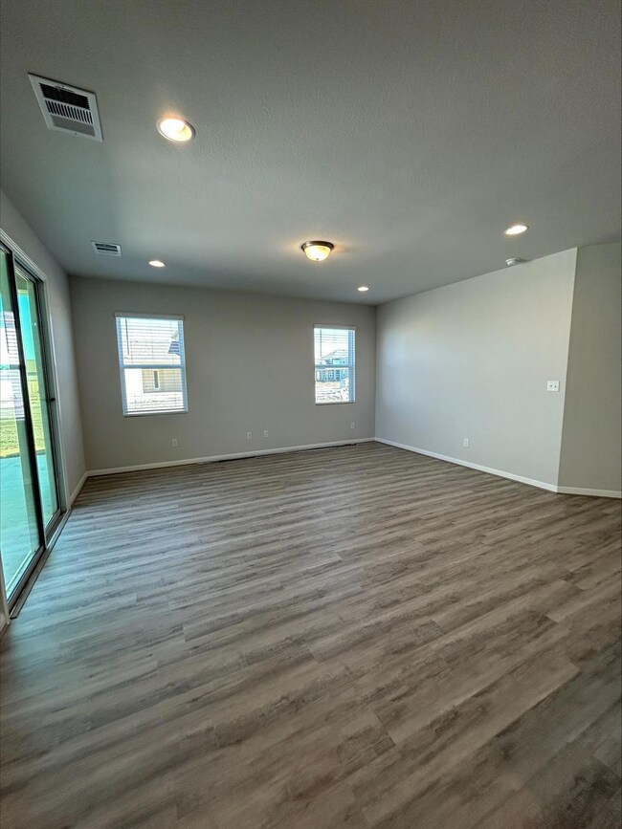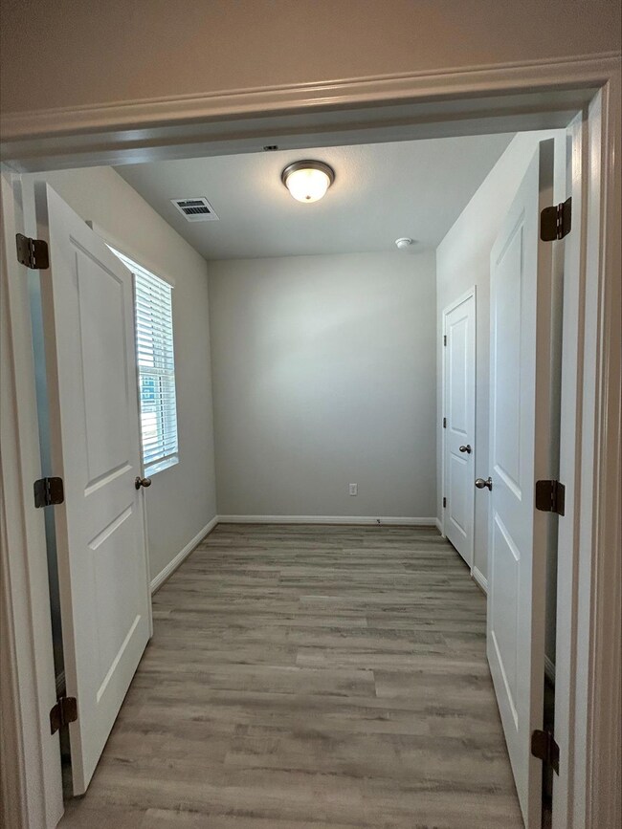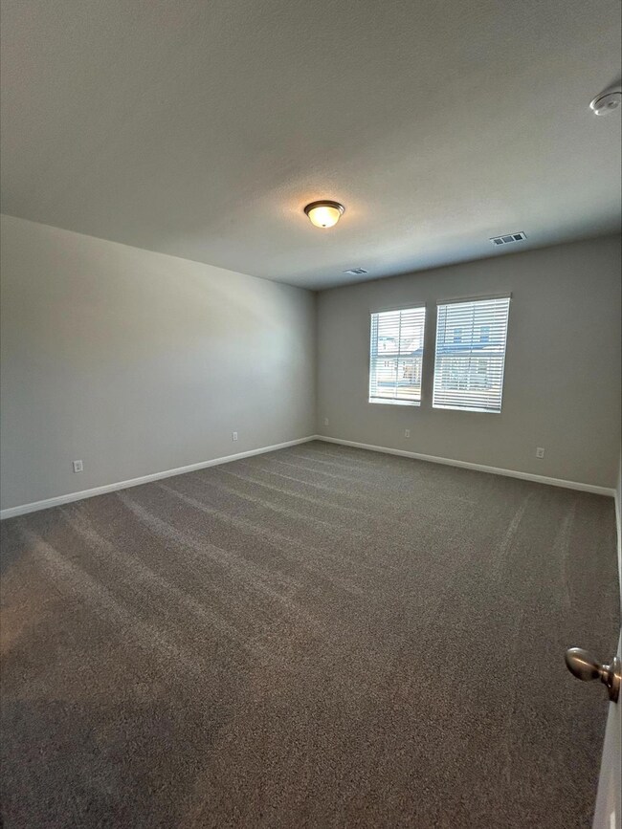
119 Elm Branch Trail Taylor, TX 76574
Estimated payment $2,083/month
Highlights
- New Construction
- Open Floorplan
- Quartz Countertops
- Legacy Early College High School Rated 10
- Main Floor Primary Bedroom
- Covered patio or porch
About This Home
New Dream Finders Home! The Warren floor plan is a beautifully designed two-story home featuring 3 bedrooms, 2.5 bathrooms, and the option of a one- or two-car garage. This thoughtfully crafted layout blends style and functionality, making it perfect for families of all sizes.On the first floor, the home opens with a welcoming entryway that leads to a cozy study, ideal for a home office or reading nook. The spacious owner’s suite is conveniently located on the main level and includes a private bathroom with a double vanity, walk-in shower, and a generous walk-in closet. The heart of the home boasts an open-concept design where the great room seamlessly flows into the dining room and stylish kitchen. The kitchen offers ample counter space, a central island perfect for entertaining, and direct access to the covered patio, making it easy to enjoy indoor-outdoor living. The first floor is completed by a laundry room and a convenient half bath.Upstairs, the Warren floor plan continues to impress with two additional bedrooms, each featuring its own walk-in closet for extra storage. A centrally located full bathroom serves both bedrooms. The second floor also includes a spacious loft area, offering a flexible space that can be used as a media room, playroom, or secondary living area.
Last Listed By
New Home Now Brokerage Phone: (512) 328-7777 License #0467364 Listed on: 05/30/2025
Home Details
Home Type
- Single Family
Est. Annual Taxes
- $1,497
Year Built
- Built in 2025 | New Construction
Lot Details
- 6,490 Sq Ft Lot
- Southeast Facing Home
- Privacy Fence
- Wood Fence
- Landscaped
- Interior Lot
- Dense Growth Of Small Trees
- Back Yard Fenced
HOA Fees
- $35 Monthly HOA Fees
Parking
- 2 Car Detached Garage
- Front Facing Garage
Home Design
- Slab Foundation
- Shingle Roof
- Composition Roof
- HardiePlank Type
Interior Spaces
- 2,104 Sq Ft Home
- 2-Story Property
- Open Floorplan
- Recessed Lighting
- Double Pane Windows
- Window Screens
- Dining Room
- Fire and Smoke Detector
Kitchen
- Open to Family Room
- Eat-In Kitchen
- Breakfast Bar
- Free-Standing Electric Range
- Microwave
- Dishwasher
- Kitchen Island
- Quartz Countertops
- Disposal
Flooring
- Carpet
- Tile
- Vinyl
Bedrooms and Bathrooms
- 3 Bedrooms | 1 Primary Bedroom on Main
- Walk-In Closet
- Double Vanity
- Walk-in Shower
Outdoor Features
- Covered patio or porch
- Rain Gutters
Schools
- Naomi Pasemann Elementary School
- Taylor Middle School
- Taylor High School
Utilities
- Central Heating and Cooling System
- Underground Utilities
Listing and Financial Details
- Assessor Parcel Number R630376
- Tax Block 4
Community Details
Overview
- Association fees include common area maintenance
- Goodwin Association
- Built by Dream Finders Homes
- Castlewood Subdivision
Recreation
- Community Playground
- Trails
Map
Home Values in the Area
Average Home Value in this Area
Tax History
| Year | Tax Paid | Tax Assessment Tax Assessment Total Assessment is a certain percentage of the fair market value that is determined by local assessors to be the total taxable value of land and additions on the property. | Land | Improvement |
|---|---|---|---|---|
| 2024 | $1,497 | $71,000 | $71,000 | -- |
| 2023 | $1,507 | $71,000 | $71,000 | -- |
Property History
| Date | Event | Price | Change | Sq Ft Price |
|---|---|---|---|---|
| 06/03/2025 06/03/25 | Price Changed | $344,000 | +1.5% | $163 / Sq Ft |
| 05/31/2025 05/31/25 | Pending | -- | -- | -- |
| 05/30/2025 05/30/25 | For Sale | $339,000 | -- | $161 / Sq Ft |
Similar Homes in Taylor, TX
Source: Unlock MLS (Austin Board of REALTORS®)
MLS Number: 2362508
APN: R630376
- 123 Elm Branch Trail
- 107 Elm Branch Trail
- 105 Elm Branch Trail
- 112 Elm Branch Trail
- 100 Elm Branch Trail
- 101 Elm Branch Trail
- 111 Elm Branch Trail
- 103 Elm Branch Trail
- 121 Elm Branch Trail
- 122 Elm Branch Trail
- 115 Elm Branch Trail
- 117 Cherry Blossom Ln
- 113 Elm Branch Trail
- 118 Elm Branch Trail
- 108 Elm Branch Trail
- 106 Elm Branch Trail
- 102 Elm Branch Trail
- 202 Elm Branch Trail
- 303 Elm Branch Trail
- 200 Streamwood Trail
