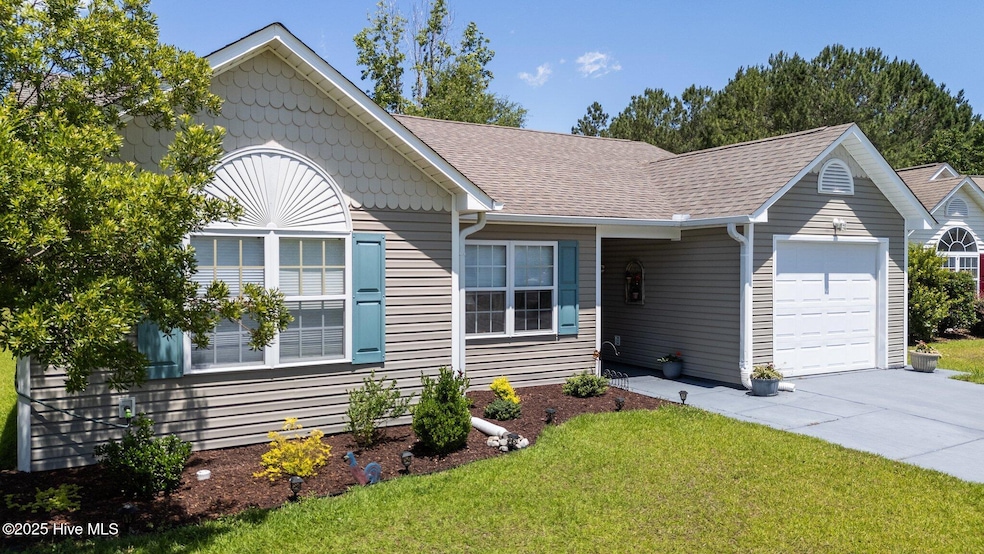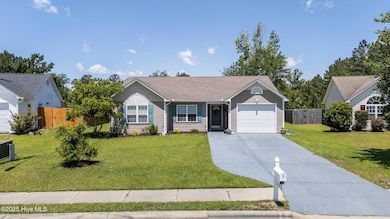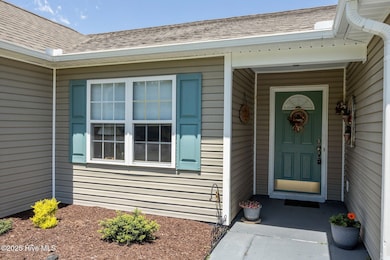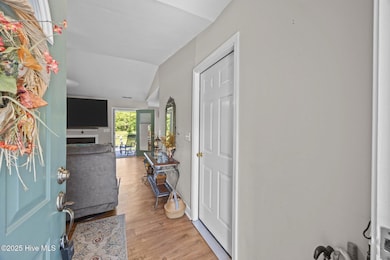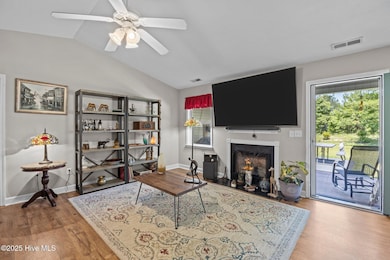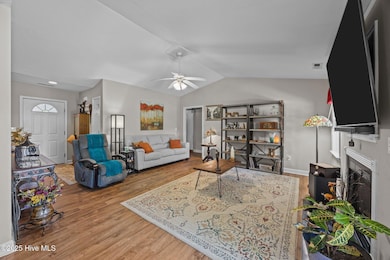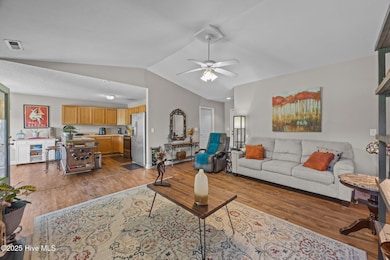
119 Fairmount Way New Bern, NC 28562
Highlights
- 1 Fireplace
- Shed
- Combination Dining and Living Room
- Patio
- Tile Flooring
- Ceiling Fan
About This Home
As of June 2025Welcome to this beautifully maintained 3-bedroom, 2-bathroom home in the desirable Derby Park neighborhood! This charming single-level residence is in move-in ready condition and offers a spacious, open layout perfect for comfortable living and entertaining.Enjoy the airy feel of the vaulted ceiling in the living room, which flows seamlessly into the open-concept kitchen and dining areas. Each bedroom offers generous space, while the primary suite provides a peaceful retreat.Conveniently located just minutes from historic downtown New Bern, as well as local shopping and restaurants -- this home blends comfort with convenience in a sought-after location.Don't miss your chance to make this lovely home yours!
Last Agent to Sell the Property
Keller Williams Realty License #282892 Listed on: 05/24/2025

Home Details
Home Type
- Single Family
Est. Annual Taxes
- $1,668
Year Built
- Built in 2005
Lot Details
- 10,454 Sq Ft Lot
HOA Fees
- $20 Monthly HOA Fees
Home Design
- Slab Foundation
- Wood Frame Construction
- Shingle Roof
- Vinyl Siding
- Stick Built Home
Interior Spaces
- 1,272 Sq Ft Home
- 1-Story Property
- Ceiling Fan
- 1 Fireplace
- Combination Dining and Living Room
- Attic Access Panel
- Dishwasher
- Washer and Dryer Hookup
Flooring
- Laminate
- Tile
Bedrooms and Bathrooms
- 3 Bedrooms
- 2 Full Bathrooms
Parking
- 1 Car Attached Garage
- Driveway
Outdoor Features
- Patio
- Shed
Schools
- Trent Park Elementary School
- H. J. Macdonald Middle School
- New Bern High School
Utilities
- Heat Pump System
- Electric Water Heater
Community Details
- Derby Park HOA, Phone Number (252) 672-9980
- Derby Park Subdivision
Listing and Financial Details
- Tax Lot 119
- Assessor Parcel Number 8-240-J -119
Ownership History
Purchase Details
Home Financials for this Owner
Home Financials are based on the most recent Mortgage that was taken out on this home.Purchase Details
Home Financials for this Owner
Home Financials are based on the most recent Mortgage that was taken out on this home.Purchase Details
Home Financials for this Owner
Home Financials are based on the most recent Mortgage that was taken out on this home.Purchase Details
Home Financials for this Owner
Home Financials are based on the most recent Mortgage that was taken out on this home.Purchase Details
Home Financials for this Owner
Home Financials are based on the most recent Mortgage that was taken out on this home.Purchase Details
Purchase Details
Home Financials for this Owner
Home Financials are based on the most recent Mortgage that was taken out on this home.Purchase Details
Purchase Details
Home Financials for this Owner
Home Financials are based on the most recent Mortgage that was taken out on this home.Purchase Details
Home Financials for this Owner
Home Financials are based on the most recent Mortgage that was taken out on this home.Similar Homes in New Bern, NC
Home Values in the Area
Average Home Value in this Area
Purchase History
| Date | Type | Sale Price | Title Company |
|---|---|---|---|
| Warranty Deed | $255,000 | None Listed On Document | |
| Warranty Deed | $255,000 | None Listed On Document | |
| Deed | $206,000 | Sumrell Sugg Pa | |
| Warranty Deed | $170,000 | None Available | |
| Warranty Deed | $122,500 | -- | |
| Warranty Deed | -- | -- | |
| Special Warranty Deed | -- | None Available | |
| Special Warranty Deed | -- | None Available | |
| Warranty Deed | $123,000 | None Available | |
| Warranty Deed | $157,000 | None Available | |
| Deed | $157,000 | None Available | |
| Warranty Deed | $148,000 | None Available |
Mortgage History
| Date | Status | Loan Amount | Loan Type |
|---|---|---|---|
| Open | $253,500 | New Conventional | |
| Closed | $253,500 | New Conventional | |
| Previous Owner | $116,375 | Purchase Money Mortgage | |
| Previous Owner | $128,126 | VA | |
| Previous Owner | $125,542 | VA | |
| Previous Owner | $141,300 | Adjustable Rate Mortgage/ARM | |
| Previous Owner | $118,000 | New Conventional |
Property History
| Date | Event | Price | Change | Sq Ft Price |
|---|---|---|---|---|
| 06/26/2025 06/26/25 | Sold | $255,000 | -1.9% | $200 / Sq Ft |
| 05/29/2025 05/29/25 | Pending | -- | -- | -- |
| 05/24/2025 05/24/25 | For Sale | $260,000 | +26.2% | $204 / Sq Ft |
| 03/04/2022 03/04/22 | Sold | $206,000 | +0.5% | $162 / Sq Ft |
| 02/25/2022 02/25/22 | Pending | -- | -- | -- |
| 02/22/2022 02/22/22 | For Sale | $205,000 | +20.6% | $161 / Sq Ft |
| 06/03/2021 06/03/21 | Sold | $170,000 | +3.0% | $134 / Sq Ft |
| 05/06/2021 05/06/21 | Pending | -- | -- | -- |
| 05/04/2021 05/04/21 | For Sale | $165,000 | +34.7% | $130 / Sq Ft |
| 05/21/2018 05/21/18 | Sold | $122,500 | -2.0% | $96 / Sq Ft |
| 03/28/2018 03/28/18 | Pending | -- | -- | -- |
| 03/20/2018 03/20/18 | For Sale | $125,000 | +44.5% | $98 / Sq Ft |
| 01/25/2018 01/25/18 | Sold | $86,501 | +1.2% | $68 / Sq Ft |
| 12/21/2017 12/21/17 | Pending | -- | -- | -- |
| 12/14/2017 12/14/17 | For Sale | $85,500 | -- | $67 / Sq Ft |
Tax History Compared to Growth
Tax History
| Year | Tax Paid | Tax Assessment Tax Assessment Total Assessment is a certain percentage of the fair market value that is determined by local assessors to be the total taxable value of land and additions on the property. | Land | Improvement |
|---|---|---|---|---|
| 2024 | $1,708 | $199,850 | $35,000 | $164,850 |
| 2023 | $1,344 | $199,850 | $35,000 | $164,850 |
| 2022 | $1,344 | $123,180 | $28,000 | $95,180 |
| 2021 | $1,344 | $121,340 | $28,000 | $93,340 |
| 2020 | $1,312 | $121,340 | $28,000 | $93,340 |
| 2019 | $1,312 | $121,340 | $28,000 | $93,340 |
| 2018 | $1,249 | $121,340 | $28,000 | $93,340 |
| 2017 | $1,249 | $121,340 | $28,000 | $93,340 |
| 2016 | $1,249 | $137,870 | $31,000 | $106,870 |
| 2015 | $1,246 | $137,870 | $31,000 | $106,870 |
| 2014 | $1,246 | $137,870 | $31,000 | $106,870 |
Agents Affiliated with this Home
-
S
Seller's Agent in 2025
Scott Allenspach
Keller Williams Realty
(973) 271-1754
35 in this area
102 Total Sales
-

Buyer's Agent in 2025
Tina Cliffe
NorthGroup
(252) 349-9040
11 in this area
43 Total Sales
-
t
Seller's Agent in 2022
trish williams
Real Estate By Trish Williams LLC
(252) 671-7074
12 in this area
19 Total Sales
-

Buyer's Agent in 2022
DONNA AND TEAM NEW BERN
Keller Williams Realty
(252) 636-6595
570 in this area
1,755 Total Sales
-

Seller's Agent in 2018
Rowland Bowen
Keller Williams Realty
(252) 259-6904
39 in this area
112 Total Sales
-
T
Seller's Agent in 2018
Tripp Blandford
CAROLINA EAST REALTY
(252) 617-9770
23 in this area
175 Total Sales
Map
Source: Hive MLS
MLS Number: 100509710
APN: 8-240-J-119
- 122 Fairmount Way
- Plan 1902 at Athens Acres
- Plan 2316 at Athens Acres
- Plan 2604 at Athens Acres
- Plan 2100 at Athens Acres
- Plan 2721 at Athens Acres
- Plan 1602-2 at Athens Acres
- Plan 1826 at Athens Acres
- 219 Derby Park Ave
- 1007 Hot Rod Rd
- 1025 Midnight Bourbon Manor
- 302 Fairmount Way
- 1027 Midnight Bourbon Manor
- 1023 Midnight Bourbon Manor
- 1026 Midnight Bourbon Manor
- 1024 Midnight Bourbon Manor
- 1022 Midnight Bourbon Manor
- 3605 Christian Ct
- 1011 Midnight Bourbon Manor
- 1018 Midnight Bourbon Manor
