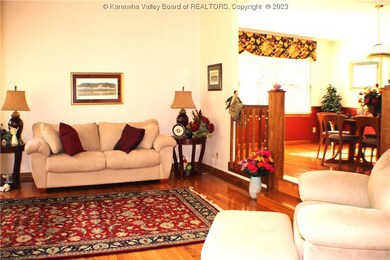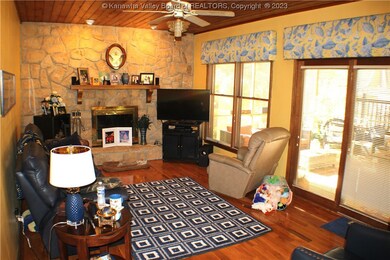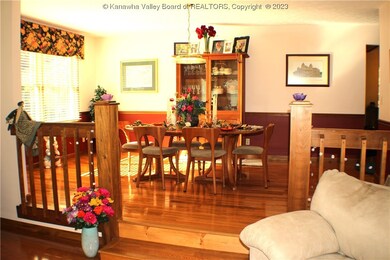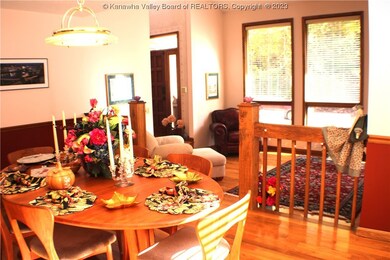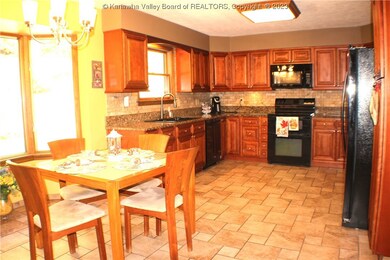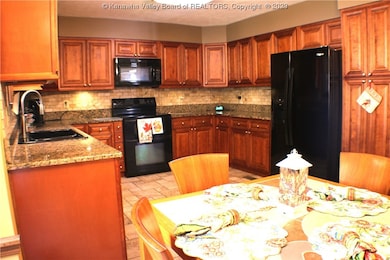
119 Falls Run Rd Charleston, WV 25311
Oakridge-Greenbrier NeighborhoodHighlights
- Deck
- Wooded Lot
- 1 Fireplace
- Contemporary Architecture
- Wood Flooring
- Formal Dining Room
About This Home
As of December 2023Light filled 2 story foyer and gorgeous new hardwoods greet you upon entering this home. Large updated kitchen with granite counter tops. Open kitchen and family room with access directly to screen-in porch offers lost of room for entertaining. Leaf filter gutters. Vents cleaned. Privacy on a dead-end street. Washer & dryer remain.
Last Agent to Sell the Property
Better Homes and Gardens Real Estate Central License #0017235 Listed on: 10/26/2023

Co-Listed By
KATHRYN SKEEN
Better Homes and Gardens Real Estate Central License #0028369
Home Details
Home Type
- Single Family
Est. Annual Taxes
- $1,744
Year Built
- Built in 1989
Lot Details
- 0.45 Acre Lot
- Wooded Lot
HOA Fees
- $4 Monthly HOA Fees
Parking
- 2 Car Attached Garage
Home Design
- Contemporary Architecture
- Frame Construction
- Shingle Roof
- Composition Roof
Interior Spaces
- 2,431 Sq Ft Home
- 1 Fireplace
- Insulated Windows
- Formal Dining Room
Kitchen
- Eat-In Kitchen
- Electric Range
- Microwave
- Disposal
Flooring
- Wood
- Carpet
- Ceramic Tile
Bedrooms and Bathrooms
- 4 Bedrooms
Home Security
- Home Security System
- Fire and Smoke Detector
Outdoor Features
- Deck
- Patio
- Outdoor Storage
Schools
- Ruffner Elementary School
- Horace Mann Middle School
- Capital High School
Utilities
- Cooling Available
- Heat Pump System
- Cable TV Available
Community Details
- Woodbridge Subdivision
Listing and Financial Details
- Assessor Parcel Number 10-0075-0017-0000-0000
Ownership History
Purchase Details
Similar Homes in Charleston, WV
Home Values in the Area
Average Home Value in this Area
Purchase History
| Date | Type | Sale Price | Title Company |
|---|---|---|---|
| Special Warranty Deed | -- | -- |
Property History
| Date | Event | Price | Change | Sq Ft Price |
|---|---|---|---|---|
| 07/22/2025 07/22/25 | For Sale | $332,000 | +13.7% | $135 / Sq Ft |
| 12/06/2023 12/06/23 | Sold | $292,000 | -1.0% | $120 / Sq Ft |
| 11/07/2023 11/07/23 | Pending | -- | -- | -- |
| 11/01/2023 11/01/23 | For Sale | $295,000 | 0.0% | $121 / Sq Ft |
| 10/31/2023 10/31/23 | Pending | -- | -- | -- |
| 10/26/2023 10/26/23 | For Sale | $295,000 | -- | $121 / Sq Ft |
Tax History Compared to Growth
Tax History
| Year | Tax Paid | Tax Assessment Tax Assessment Total Assessment is a certain percentage of the fair market value that is determined by local assessors to be the total taxable value of land and additions on the property. | Land | Improvement |
|---|---|---|---|---|
| 2024 | $1,811 | $132,540 | $39,900 | $92,640 |
| 2023 | $1,743 | $128,340 | $39,900 | $88,440 |
| 2022 | $1,647 | $122,340 | $39,900 | $82,440 |
| 2021 | $1,981 | $123,600 | $39,900 | $83,700 |
| 2020 | $1,982 | $124,800 | $39,900 | $84,900 |
| 2019 | $1,914 | $121,200 | $39,900 | $81,300 |
| 2018 | $1,747 | $122,340 | $39,900 | $82,440 |
| 2017 | $1,753 | $123,540 | $39,900 | $83,640 |
| 2016 | $1,754 | $124,380 | $39,900 | $84,480 |
| 2015 | $1,756 | $125,520 | $39,900 | $85,620 |
| 2014 | $1,723 | $125,400 | $39,900 | $85,500 |
Agents Affiliated with this Home
-
Adam Lindell
A
Seller's Agent in 2025
Adam Lindell
Cornerstone Realty, LLC
(304) 419-1985
3 in this area
66 Total Sales
-
June Skeen

Seller's Agent in 2023
June Skeen
Better Homes and Gardens Real Estate Central
(304) 415-3300
3 in this area
94 Total Sales
-
K
Seller Co-Listing Agent in 2023
KATHRYN SKEEN
Better Homes and Gardens Real Estate Central
-
Janet Amores

Buyer's Agent in 2023
Janet Amores
Old Colony
(304) 542-4684
30 in this area
1,227 Total Sales
Map
Source: Kanawha Valley Board of REALTORS®
MLS Number: 267572
APN: 20-10- 75-0017.0000
- 0 Acadia Ln
- 138 Woodbridge Dr
- 0 Francis Dr
- 104 Francis Dr
- 516 Woodbridge Dr
- 64 Haystack Ln
- 1925 Oakridge Dr
- 16 Pinnacle Dr
- 41 Pinnacle Dr
- 741 Hess Dr
- 1840 Oakridge Dr
- 1526 Coonskin Dr
- 4010 Virginia Ave SE
- 3915 Virginia Ave SE
- 743 Greenbrier St
- 5210 Virginia Ave SE
- 4008 Staunton Ave SE
- 3821 Staunton Ave SE
- 4302 Virginia Ave SE
- 3720 Noyes Ave SE

